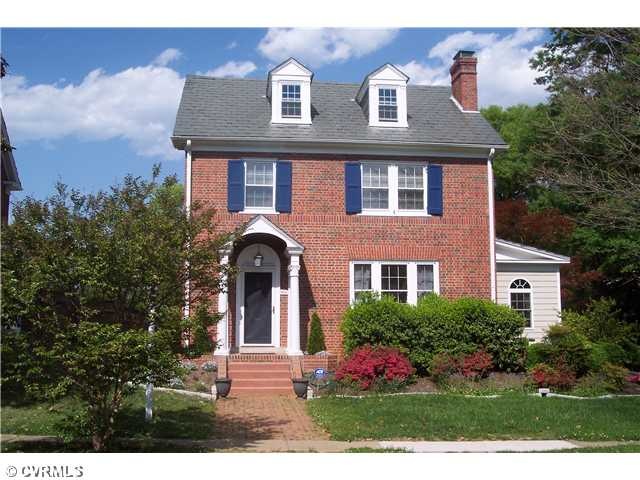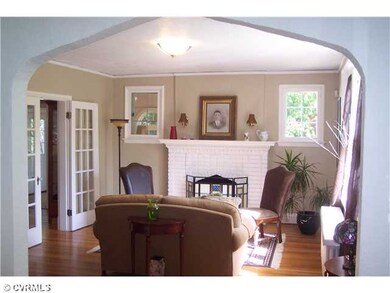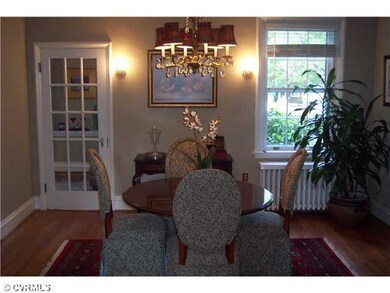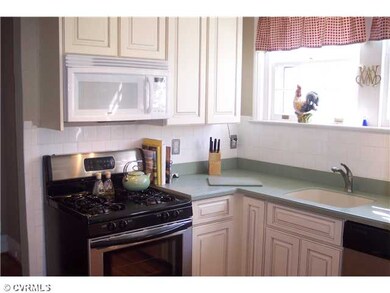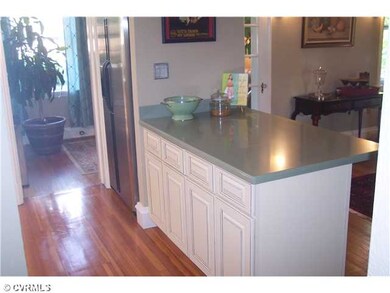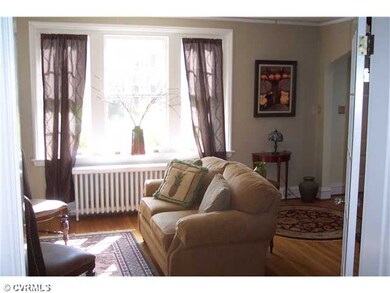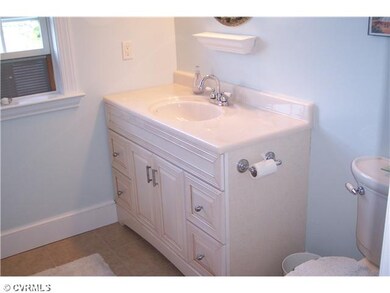
4306 Augusta Ave Richmond, VA 23230
Sauer's Gardens NeighborhoodHighlights
- Wood Flooring
- Mary Munford Elementary School Rated A-
- Central Air
About This Home
As of July 2022Stunning brick colonial in Sauer Gardens! Two master bedrooms with on-suite full baths! A total 3 full baths on 2nd floor, Updated open kitchen with bar area, corian counters, & raised panel cabinets, entrance foyer, lovely large living room with arched fireplace, side room,currently used as an office with palladium windows & door leading to deck, study overlooking lush grounds, upstairs 4th bedroom or study with welcoming covered back porch, well landscaped lot, 2 Car Garage & auto door opener, professionally landscaped yard, 3rd floor walk-up attic with plenty of space for possible expansion. Great value! Be sure to check out the VIRTUAL TOUR of this beautiful property!
Last Agent to Sell the Property
Long & Foster REALTORS License #0225057758 Listed on: 04/11/2012

Last Buyer's Agent
Tommy Lange
Augie Lange Realty Inc License #0225120009
Home Details
Home Type
- Single Family
Est. Annual Taxes
- $9,072
Year Built
- 1928
Home Design
- Slate Roof
- Composition Roof
Interior Spaces
- Property has 2 Levels
- Wood Flooring
Bedrooms and Bathrooms
- 3 Bedrooms
- 3 Full Bathrooms
Utilities
- Central Air
- Radiator
Listing and Financial Details
- Assessor Parcel Number W0001959014
Ownership History
Purchase Details
Home Financials for this Owner
Home Financials are based on the most recent Mortgage that was taken out on this home.Purchase Details
Home Financials for this Owner
Home Financials are based on the most recent Mortgage that was taken out on this home.Purchase Details
Home Financials for this Owner
Home Financials are based on the most recent Mortgage that was taken out on this home.Purchase Details
Purchase Details
Similar Homes in Richmond, VA
Home Values in the Area
Average Home Value in this Area
Purchase History
| Date | Type | Sale Price | Title Company |
|---|---|---|---|
| Deed | $605,000 | First American Title | |
| Warranty Deed | $435,000 | Attorney | |
| Warranty Deed | $360,000 | -- | |
| Warranty Deed | $338,400 | -- | |
| Deed | $299,000 | -- |
Mortgage History
| Date | Status | Loan Amount | Loan Type |
|---|---|---|---|
| Open | $70,000 | Credit Line Revolving | |
| Open | $514,250 | New Conventional | |
| Previous Owner | $369,700 | Commercial | |
| Previous Owner | $50,000 | Credit Line Revolving | |
| Previous Owner | $288,000 | New Conventional | |
| Previous Owner | $64,000 | Unknown |
Property History
| Date | Event | Price | Change | Sq Ft Price |
|---|---|---|---|---|
| 07/29/2022 07/29/22 | Sold | $605,000 | +2.7% | $237 / Sq Ft |
| 07/11/2022 07/11/22 | Pending | -- | -- | -- |
| 07/05/2022 07/05/22 | For Sale | $589,000 | +63.6% | $231 / Sq Ft |
| 06/29/2012 06/29/12 | Sold | $360,000 | +0.3% | $155 / Sq Ft |
| 05/08/2012 05/08/12 | Pending | -- | -- | -- |
| 04/11/2012 04/11/12 | For Sale | $359,000 | -- | $155 / Sq Ft |
Tax History Compared to Growth
Tax History
| Year | Tax Paid | Tax Assessment Tax Assessment Total Assessment is a certain percentage of the fair market value that is determined by local assessors to be the total taxable value of land and additions on the property. | Land | Improvement |
|---|---|---|---|---|
| 2025 | $9,072 | $756,000 | $175,000 | $581,000 |
| 2024 | $7,632 | $636,000 | $175,000 | $461,000 |
| 2023 | $7,320 | $610,000 | $170,000 | $440,000 |
| 2022 | $6,144 | $512,000 | $120,000 | $392,000 |
| 2021 | $5,748 | $488,000 | $80,000 | $408,000 |
| 2020 | $5,748 | $479,000 | $75,000 | $404,000 |
| 2019 | $5,364 | $447,000 | $75,000 | $372,000 |
| 2018 | $5,004 | $417,000 | $75,000 | $342,000 |
| 2017 | $4,824 | $402,000 | $65,000 | $337,000 |
| 2016 | $4,644 | $387,000 | $65,000 | $322,000 |
| 2015 | $3,792 | $316,000 | $70,000 | $246,000 |
| 2014 | $3,792 | $316,000 | $70,000 | $246,000 |
Agents Affiliated with this Home
-
Jane Vick

Seller's Agent in 2022
Jane Vick
Long & Foster
(804) 335-4414
9 in this area
162 Total Sales
-
Alex McSweeney

Buyer's Agent in 2022
Alex McSweeney
Lee Beaver & Associates Inc
(540) 905-1789
1 in this area
15 Total Sales
-
Robb Moss

Seller's Agent in 2012
Robb Moss
Long & Foster
(804) 402-3504
109 Total Sales
-
T
Buyer's Agent in 2012
Tommy Lange
Augie Lange Realty Inc
Map
Source: Central Virginia Regional MLS
MLS Number: 1209556
APN: W000-1959-014
- 4515 Augusta Ave
- 4512 Cutshaw Ave
- 4601 W Grace St
- 4703 Radford Ave
- 4705 Fitzhugh Ave
- 4502 Bromley Ln
- 4608 Wythe Ave
- 4512 Bromley Ln
- 4711 Fitzhugh Ave
- 4304 W Franklin St
- 4302 W Franklin St
- 4307 W Franklin St
- 4210 Park Ave
- 4806 Cutshaw Ave
- 4719 Monument Ave
- 4509 Patterson Ave
- 3925 Park Ave
- 4613 Patterson Ave
- 4411 Leonard Pkwy
- 4701 Patterson Ave
