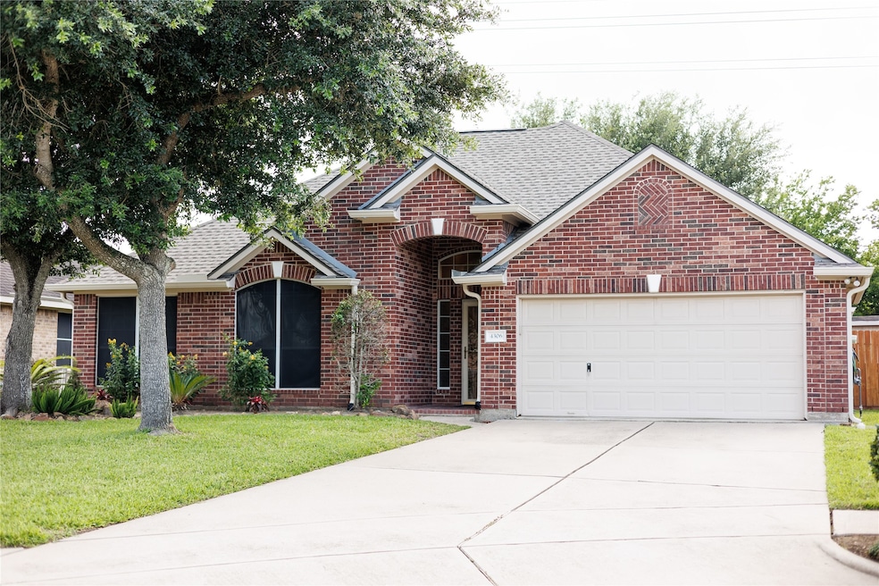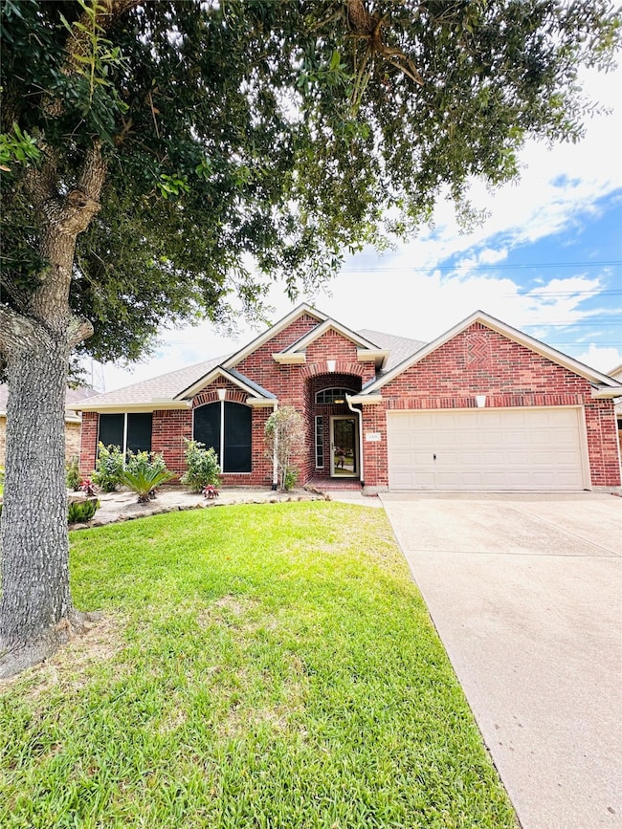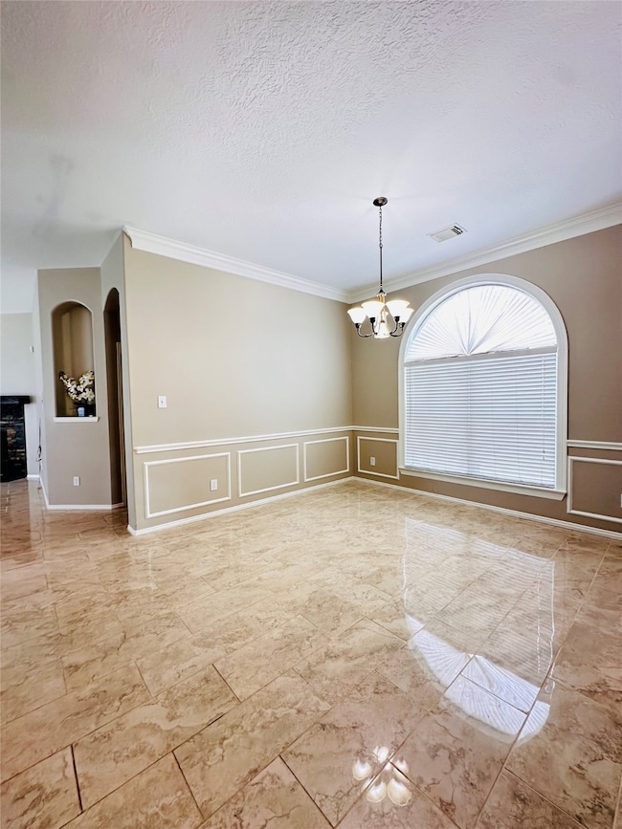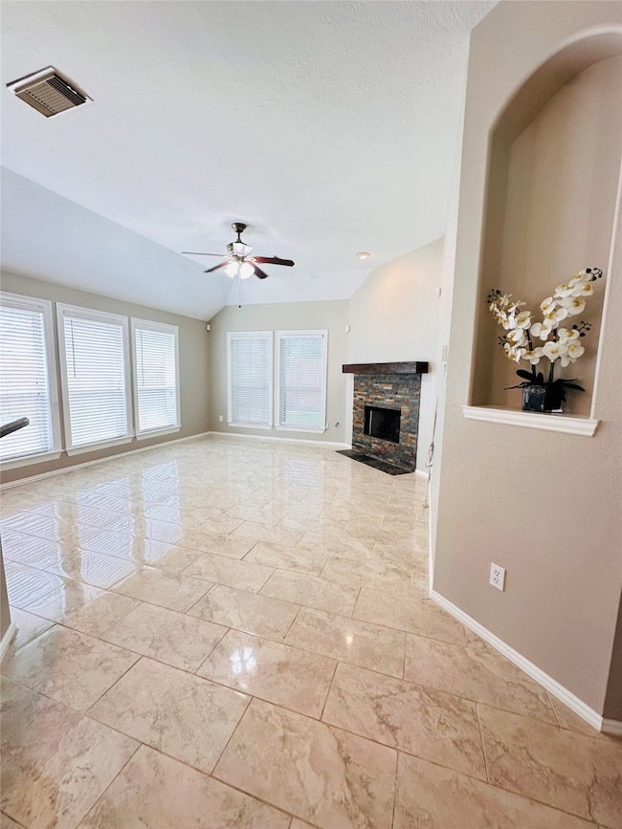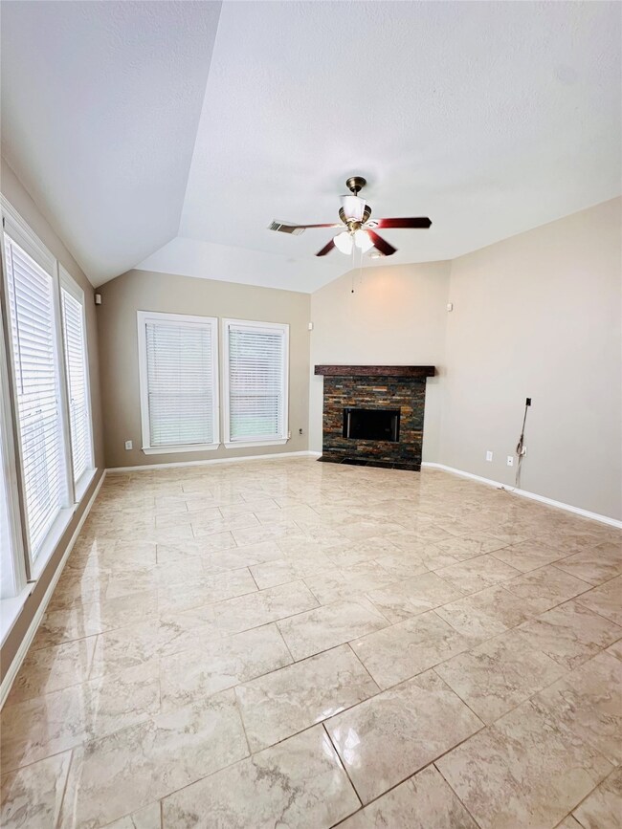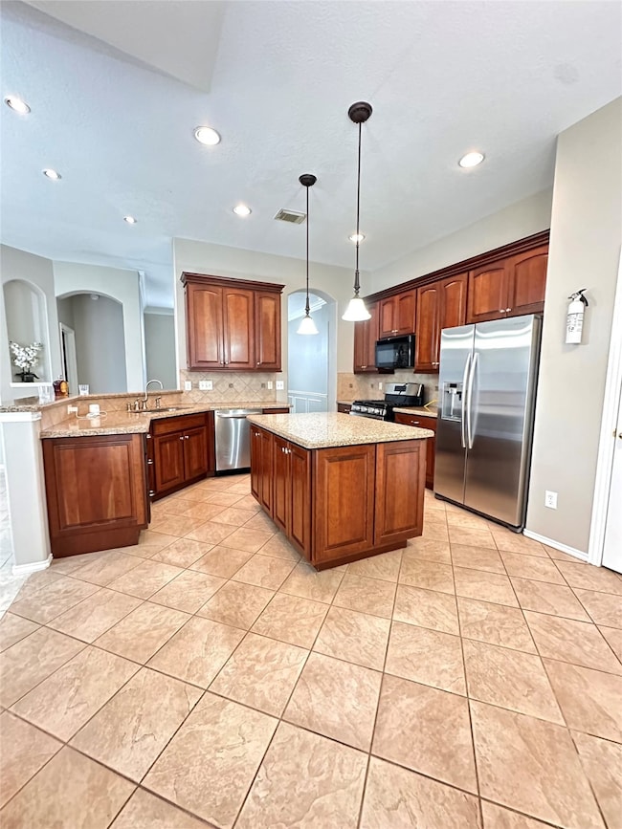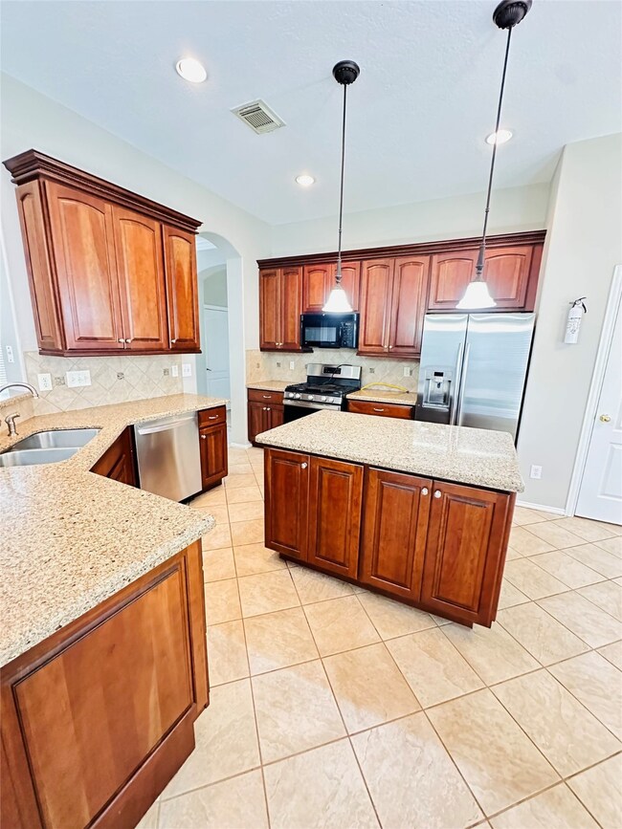
4306 Dow Way Pasadena, TX 77505
Estimated payment $2,901/month
Highlights
- Traditional Architecture
- 1 Fireplace
- Breakfast Room
- Pasadena Memorial High School Rated A-
- High Ceiling
- 2 Car Attached Garage
About This Home
This beautiful remodeled home features a split floor plan, formal dining, living room with fireplace, and updated porcelain tile floors. The primary bedroom boasts a spacious sitting area, soaking tub, separate shower, his and her sinks, and a large walk-in closet. The kitchen is equipped with granite countertops, an island, breakfast area, and desk area. Two additional bedrooms share a full bathroom and laundry room. Outside, you'll find a patio, nice backyard, and storage shed. Conveniently located near shopping, restaurants, major highways, and toll roads.
Home Details
Home Type
- Single Family
Est. Annual Taxes
- $8,332
Year Built
- Built in 2004
Lot Details
- 7,500 Sq Ft Lot
Parking
- 2 Car Attached Garage
Home Design
- Traditional Architecture
- Brick Exterior Construction
- Slab Foundation
- Shingle Roof
- Wood Roof
Interior Spaces
- 1,816 Sq Ft Home
- 1-Story Property
- Crown Molding
- High Ceiling
- 1 Fireplace
- Window Treatments
- Living Room
- Breakfast Room
- Dining Room
- Tile Flooring
- Washer and Gas Dryer Hookup
Kitchen
- Gas Oven
- Gas Range
Bedrooms and Bathrooms
- 3 Bedrooms
- 2 Full Bathrooms
Home Security
- Prewired Security
- Fire and Smoke Detector
Schools
- Turner Elementary School
- Lomax Middle School
- Memorial High School
Utilities
- Central Heating and Cooling System
- Heating System Uses Gas
Community Details
- Property has a Home Owners Association
- C.I.A Services Association, Phone Number (713) 981-9000
- Fairway Place Subdivision
Map
Home Values in the Area
Average Home Value in this Area
Tax History
| Year | Tax Paid | Tax Assessment Tax Assessment Total Assessment is a certain percentage of the fair market value that is determined by local assessors to be the total taxable value of land and additions on the property. | Land | Improvement |
|---|---|---|---|---|
| 2023 | $8,332 | $336,673 | $40,500 | $296,173 |
| 2022 | $7,696 | $304,898 | $40,500 | $264,398 |
| 2021 | $6,847 | $258,247 | $40,500 | $217,747 |
| 2020 | $6,669 | $243,612 | $37,125 | $206,487 |
| 2019 | $6,430 | $234,360 | $37,125 | $197,235 |
| 2018 | $599 | $200,877 | $31,725 | $169,152 |
| 2017 | $5,510 | $200,877 | $31,725 | $169,152 |
| 2016 | $5,231 | $200,877 | $31,725 | $169,152 |
| 2015 | $1,349 | $183,233 | $31,725 | $151,508 |
| 2014 | $1,349 | $157,610 | $29,963 | $127,647 |
Property History
| Date | Event | Price | Change | Sq Ft Price |
|---|---|---|---|---|
| 06/05/2025 06/05/25 | For Sale | $395,000 | 0.0% | $218 / Sq Ft |
| 11/01/2024 11/01/24 | Rented | $2,400 | 0.0% | -- |
| 10/14/2024 10/14/24 | Under Contract | -- | -- | -- |
| 10/06/2024 10/06/24 | For Rent | $2,400 | +26.3% | -- |
| 01/11/2021 01/11/21 | Rented | $1,900 | -9.5% | -- |
| 12/12/2020 12/12/20 | Under Contract | -- | -- | -- |
| 11/24/2020 11/24/20 | For Rent | $2,100 | 0.0% | -- |
| 09/29/2020 09/29/20 | Sold | -- | -- | -- |
| 08/30/2020 08/30/20 | Pending | -- | -- | -- |
| 08/23/2020 08/23/20 | For Sale | $158,500 | -- | $86 / Sq Ft |
Purchase History
| Date | Type | Sale Price | Title Company |
|---|---|---|---|
| Deed | -- | South Land Title Company | |
| Deed | -- | South Land Title Company | |
| Interfamily Deed Transfer | -- | None Available | |
| Warranty Deed | -- | None Available | |
| Vendors Lien | -- | Empire Title Company Ltd |
Mortgage History
| Date | Status | Loan Amount | Loan Type |
|---|---|---|---|
| Open | $205,600 | New Conventional | |
| Closed | $205,600 | New Conventional | |
| Previous Owner | $147,936 | FHA |
Similar Homes in the area
Source: Houston Association of REALTORS®
MLS Number: 17722406
APN: 1235300010028
- 4402 Nations Dr
- 6014 Ghana Ln
- 6219 Canada Dr
- 6102 Ghana Ln
- 4318 Glen Avon Dr
- 4418 Glen Avon Dr
- 6310 Gleneagles Dr
- 6019 Spanish Oak Dr
- 4903 Sea Oak Ct
- 6411 Gleneagles Dr
- 0 Red Bluff Rd Unit 87849519
- 0 Red Bluff Rd Unit 25051637
- 6511 Coldstream Dr
- 6511 Fairbourne Dr
- 6314 Avenel Dr
- 4242 Keith Ave
- 6519 Rockfield Dr
- 6538 Trimstone Dr
- 3711 Clover Meadows St
- 3718 Sunshine Ln
