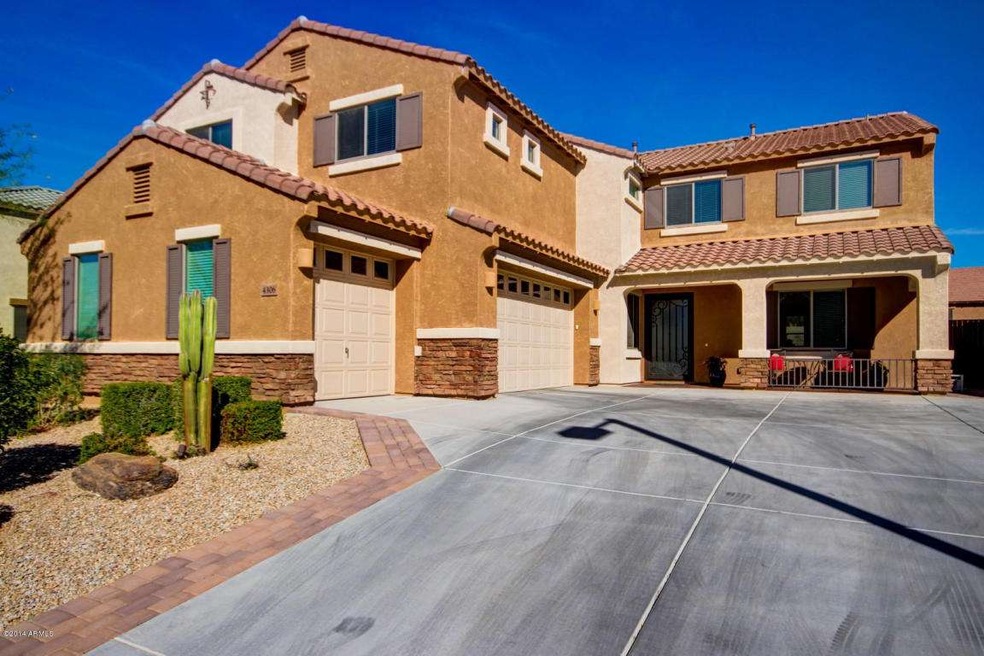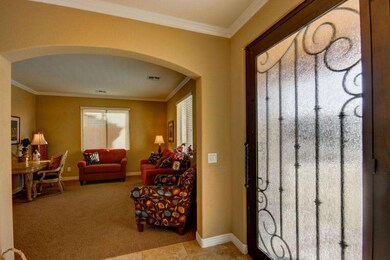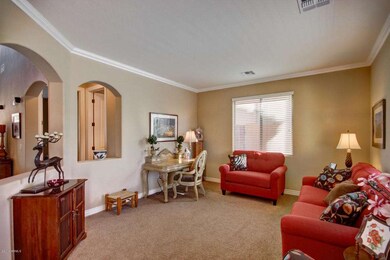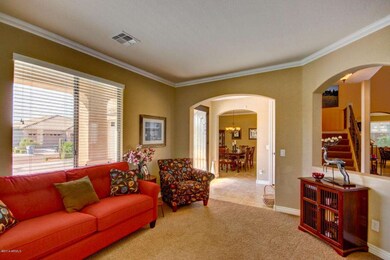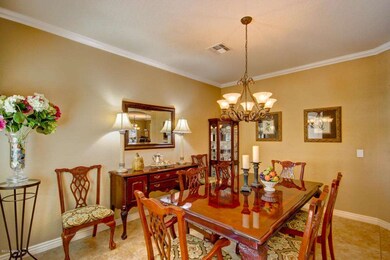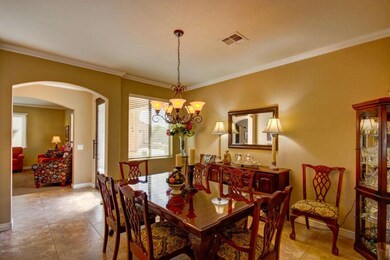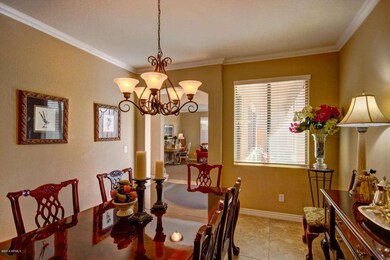
4306 E Hashknife Rd Phoenix, AZ 85050
Desert Ridge NeighborhoodHighlights
- Heated Spa
- Vaulted Ceiling
- Granite Countertops
- Desert Trails Elementary School Rated A
- Santa Barbara Architecture
- Covered patio or porch
About This Home
As of May 2022IMMACULATE LIKE NEW, HIGHLY UPGRADED 5 BED, 3BA, W/LOFT, 3,478 SQ. FT. HOME LOCATED IN THE HIGHLY DESIRABLE COMMUNITY OF DESERT RIDGE. THIS RARE & FABULOUS LONDON MODEL BOASTS A COZY FRONT PORCH ENTRY WITH A DESIGNER COLOR PALETTE, PLUSH NEUTRAL CARPET, WROUGHT IRON & GLASS FRONT DOOR, A FORMAL DINING ROOM WITH UPGRADED LIGHTING & TILE FLOORING IN ALL THE RIGHT PLACES. GORGEOUS GOURMET KITCHEN FEATURES CENTER ISLAND, BREAKFAST BAR, GRANITE COUNTER TOPS, STAINLESS STEEL APPLIANCES & A PLETHORA OF UPGRADED WOOD CABINETRY AND A COZY BREAKFAST AREA WITH VIEWS TO THE INVITING POOL & SPA! ANOTHER FANTASTIC FEATURE OF THIS HOME IS A DOWNSTAIRS BED & BATH! THIS HOME IS IDEALLY LOCATED TO DESERT RIDGE MALL, FINE DINING, SCHOOLS & THE 101! NEIGHBORHOOD FEATURES WALKING PATHS & KIDS PLAY GROUNDS! on second level. Double door entry to grand master retreat with spa-LIKE master bathroom. Resort-style backyard with stone fire pit, sparkling pool, spa, covered paver patio and lush green grassy area. This is a wonderful home with so much to offer! Call now! Will NOT disappoint!
Last Agent to Sell the Property
Platinum Living Realty License #SA546332000 Listed on: 11/19/2014

Home Details
Home Type
- Single Family
Est. Annual Taxes
- $3,668
Year Built
- Built in 2010
Lot Details
- 6,986 Sq Ft Lot
- Desert faces the front and back of the property
- Block Wall Fence
- Artificial Turf
- Front and Back Yard Sprinklers
- Sprinklers on Timer
- Grass Covered Lot
HOA Fees
Parking
- 3 Car Direct Access Garage
- Garage ceiling height seven feet or more
- Garage Door Opener
Home Design
- Santa Barbara Architecture
- Wood Frame Construction
- Tile Roof
- Stone Exterior Construction
- Stucco
Interior Spaces
- 3,478 Sq Ft Home
- 2-Story Property
- Wet Bar
- Vaulted Ceiling
- Ceiling Fan
- Double Pane Windows
- Security System Owned
Kitchen
- Eat-In Kitchen
- Breakfast Bar
- Gas Cooktop
- Built-In Microwave
- Kitchen Island
- Granite Countertops
Flooring
- Carpet
- Laminate
- Tile
Bedrooms and Bathrooms
- 5 Bedrooms
- Primary Bathroom is a Full Bathroom
- 3 Bathrooms
- Dual Vanity Sinks in Primary Bathroom
- Bathtub With Separate Shower Stall
Pool
- Heated Spa
- Play Pool
Outdoor Features
- Covered patio or porch
- Fire Pit
- Playground
Location
- Property is near a bus stop
Schools
- Desert Trails Elementary School
- Explorer Middle School
- Pinnacle High School
Utilities
- Refrigerated Cooling System
- Zoned Heating
- Heating System Uses Natural Gas
- High Speed Internet
- Cable TV Available
Listing and Financial Details
- Tax Lot 214
- Assessor Parcel Number 212-50-295
Community Details
Overview
- Association fees include ground maintenance, street maintenance
- Rossmar & Graham Association, Phone Number (480) 551-4300
- Desert Ridge Association, Phone Number (602) 437-4777
- Association Phone (602) 437-4777
- Built by D R Horton
- Desert Ridge Subdivision
Recreation
- Community Playground
- Bike Trail
Ownership History
Purchase Details
Home Financials for this Owner
Home Financials are based on the most recent Mortgage that was taken out on this home.Purchase Details
Home Financials for this Owner
Home Financials are based on the most recent Mortgage that was taken out on this home.Purchase Details
Home Financials for this Owner
Home Financials are based on the most recent Mortgage that was taken out on this home.Purchase Details
Home Financials for this Owner
Home Financials are based on the most recent Mortgage that was taken out on this home.Purchase Details
Home Financials for this Owner
Home Financials are based on the most recent Mortgage that was taken out on this home.Similar Homes in the area
Home Values in the Area
Average Home Value in this Area
Purchase History
| Date | Type | Sale Price | Title Company |
|---|---|---|---|
| Warranty Deed | $870,000 | Old Republic Title Agency | |
| Interfamily Deed Transfer | -- | Equity Title Agency Inc | |
| Warranty Deed | $570,000 | Equity Title Agency Inc | |
| Warranty Deed | $549,000 | First American Title Ins Co | |
| Corporate Deed | $462,692 | Accommodation |
Mortgage History
| Date | Status | Loan Amount | Loan Type |
|---|---|---|---|
| Open | $840,000 | VA | |
| Closed | $188,000 | Credit Line Revolving | |
| Previous Owner | $456,000 | Adjustable Rate Mortgage/ARM | |
| Previous Owner | $417,000 | New Conventional | |
| Previous Owner | $412,000 | New Conventional | |
| Previous Owner | $370,153 | New Conventional |
Property History
| Date | Event | Price | Change | Sq Ft Price |
|---|---|---|---|---|
| 05/06/2022 05/06/22 | Sold | $1,170,000 | +6.4% | $336 / Sq Ft |
| 05/05/2022 05/05/22 | For Sale | $1,100,000 | 0.0% | $316 / Sq Ft |
| 05/05/2022 05/05/22 | Price Changed | $1,100,000 | 0.0% | $316 / Sq Ft |
| 03/28/2022 03/28/22 | Pending | -- | -- | -- |
| 03/07/2022 03/07/22 | For Sale | $1,100,000 | +26.4% | $316 / Sq Ft |
| 07/22/2021 07/22/21 | Sold | $870,000 | +10.8% | $250 / Sq Ft |
| 06/22/2021 06/22/21 | For Sale | $785,000 | +37.7% | $226 / Sq Ft |
| 06/16/2017 06/16/17 | Sold | $570,000 | -1.7% | $164 / Sq Ft |
| 04/04/2017 04/04/17 | Price Changed | $580,000 | -1.7% | $167 / Sq Ft |
| 03/04/2017 03/04/17 | Price Changed | $590,000 | -1.7% | $170 / Sq Ft |
| 02/11/2017 02/11/17 | For Sale | $600,000 | +9.3% | $173 / Sq Ft |
| 04/14/2015 04/14/15 | Sold | $549,000 | -0.1% | $158 / Sq Ft |
| 03/07/2015 03/07/15 | Pending | -- | -- | -- |
| 03/07/2015 03/07/15 | For Sale | $549,500 | +0.1% | $158 / Sq Ft |
| 03/06/2015 03/06/15 | Off Market | $549,000 | -- | -- |
| 02/25/2015 02/25/15 | Price Changed | $549,500 | -1.8% | $158 / Sq Ft |
| 02/08/2015 02/08/15 | Price Changed | $559,500 | +0.8% | $161 / Sq Ft |
| 02/07/2015 02/07/15 | Price Changed | $554,900 | -0.9% | $160 / Sq Ft |
| 01/20/2015 01/20/15 | Price Changed | $559,900 | -3.4% | $161 / Sq Ft |
| 01/05/2015 01/05/15 | Price Changed | $579,500 | -0.9% | $167 / Sq Ft |
| 12/02/2014 12/02/14 | Price Changed | $584,900 | -1.7% | $168 / Sq Ft |
| 11/19/2014 11/19/14 | For Sale | $594,900 | -- | $171 / Sq Ft |
Tax History Compared to Growth
Tax History
| Year | Tax Paid | Tax Assessment Tax Assessment Total Assessment is a certain percentage of the fair market value that is determined by local assessors to be the total taxable value of land and additions on the property. | Land | Improvement |
|---|---|---|---|---|
| 2025 | $5,477 | $61,048 | -- | -- |
| 2024 | $5,349 | $58,141 | -- | -- |
| 2023 | $5,349 | $69,800 | $13,960 | $55,840 |
| 2022 | $5,290 | $54,160 | $10,830 | $43,330 |
| 2021 | $5,307 | $50,950 | $10,190 | $40,760 |
| 2020 | $5,124 | $49,080 | $9,810 | $39,270 |
| 2019 | $5,132 | $47,020 | $9,400 | $37,620 |
| 2018 | $4,944 | $46,750 | $9,350 | $37,400 |
| 2017 | $4,714 | $46,800 | $9,360 | $37,440 |
| 2016 | $4,626 | $48,100 | $9,620 | $38,480 |
| 2015 | $4,239 | $48,460 | $9,690 | $38,770 |
Agents Affiliated with this Home
-

Seller's Agent in 2022
Patricia Gore
Coldwell Banker Realty
(480) 295-6062
2 in this area
69 Total Sales
-
A
Seller Co-Listing Agent in 2022
Alexis Wolf
Coldwell Banker Realty
-
C
Buyer's Agent in 2022
Chris Patten
REALTY ONE GROUP AZ
1 in this area
15 Total Sales
-

Seller's Agent in 2021
Kevin Owens
SERHANT.
(480) 217-9184
10 in this area
70 Total Sales
-

Buyer's Agent in 2021
Wendy Walker
The Agency
(866) 371-6468
6 in this area
163 Total Sales
-

Buyer Co-Listing Agent in 2021
Kirstin Oas
The Agency
(480) 212-6237
4 in this area
53 Total Sales
Map
Source: Arizona Regional Multiple Listing Service (ARMLS)
MLS Number: 5201828
APN: 212-50-295
- 23116 N 41st St
- 4338 E Hamblin Dr
- 4010 E Hamblin Dr
- 4409 E Kirkland Rd
- 4410 E Robin Ln
- 4511 E Kirkland Rd
- 22903 N 39th Terrace
- 4635 E Patrick Ln
- 4535 E Navigator Ln
- 4616 E Vista Bonita Dr
- 4615 E Navigator Ln
- 3982 E Sandpiper Dr
- 4630 E Navigator Ln
- 4635 E Casitas Del Rio Dr
- 22432 N 48th St
- 22436 N 48th St
- 22236 N 48th St
- 22232 N 48th St
- 22026 N 44th Place
- 22317 N 39th Run
