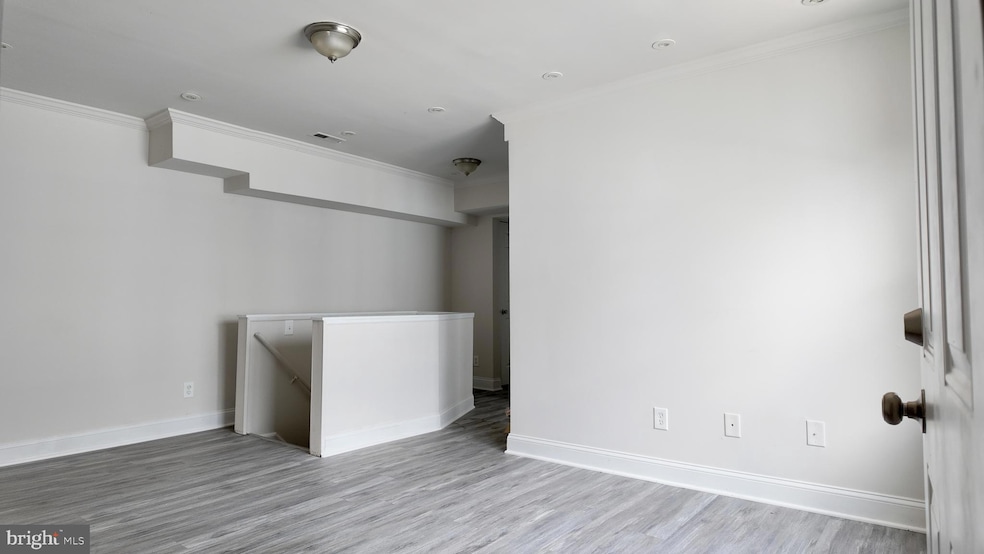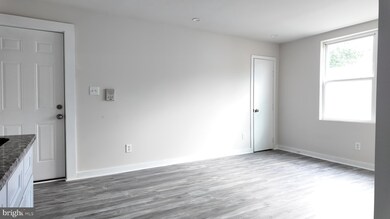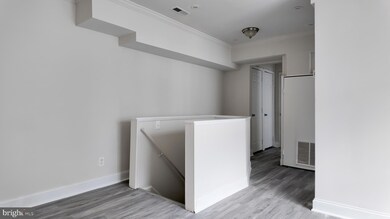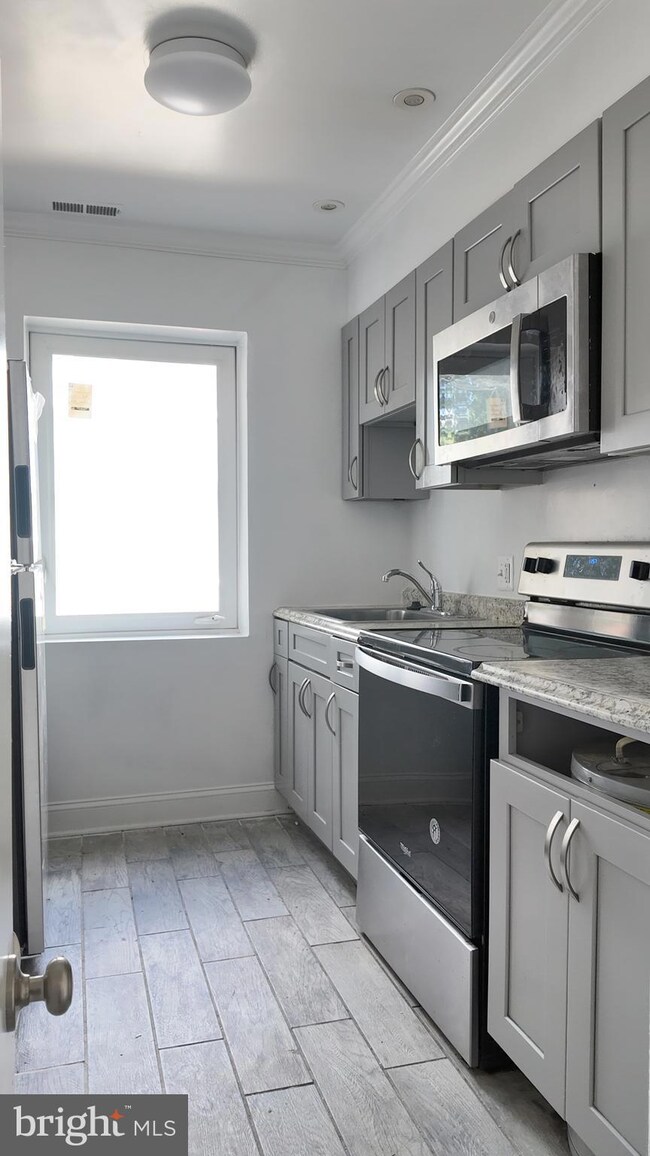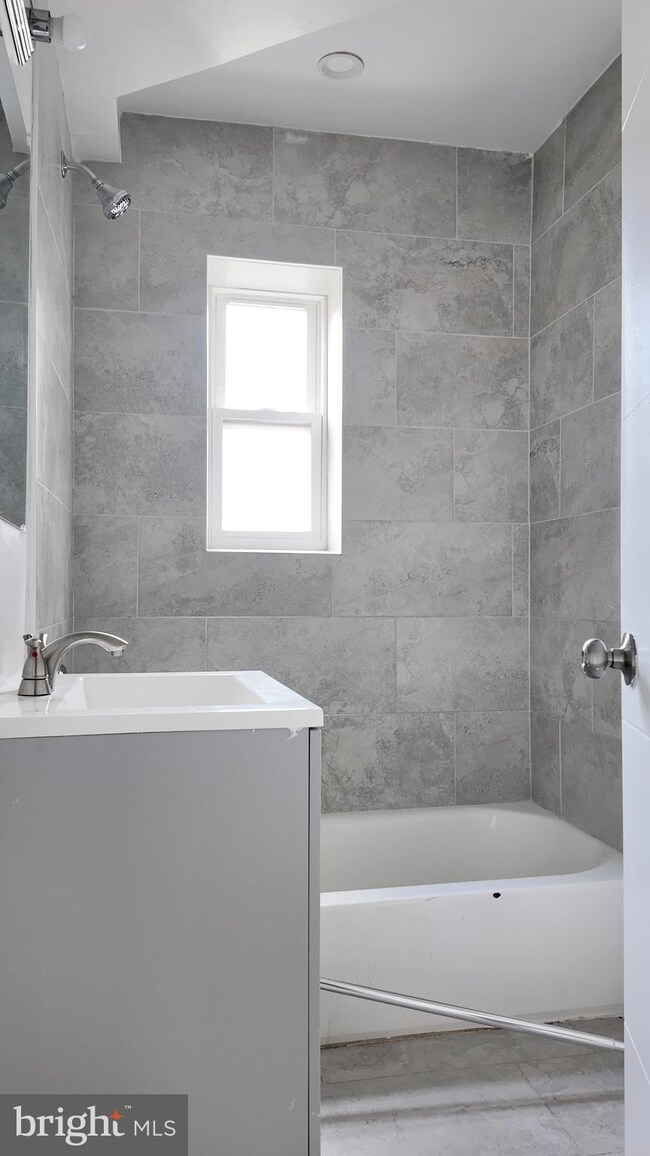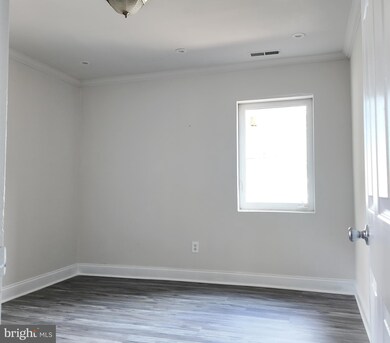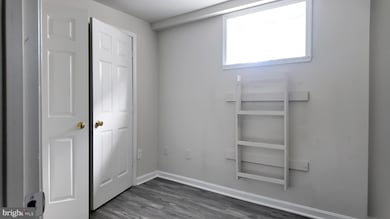4306 Halley Terrace SE Unit 1 Washington, DC 20032
Bellevue NeighborhoodHighlights
- Open Floorplan
- Family Room Off Kitchen
- Recessed Lighting
- Colonial Architecture
- Bathtub with Shower
- Energy-Efficient Appliances
About This Home
Welcome to Halley Terrace Apartments! Discover comfortable living in this spacious four-bedroom apartment located in the heart of Congress Heights. Recently updated with fresh hardwood flooring and new paint, this home features all new appliances, a full kitchen and bathroom, offering both functionality and style. Enjoy the convenience of being just one block from the A8 bus stop, making your commute around Washington, D.C. simple and efficient. Residents also benefit from being within the District of Columbia Public Schools attendance zone. The Halley Terrace Apartments community at 4306 Halley Terrace SE, Washington, DC 20032 is ready to welcome you home. Schedule your private tour today and explore your next apartment in a well-connected and growing neighborhood.
Listing Agent
(301) 213-2555 drbowman@tagarkad.com Keller Williams Capital Properties License #653785 Listed on: 11/14/2025

Townhouse Details
Home Type
- Townhome
Year Built
- Built in 1943 | Remodeled in 2025
Home Design
- Semi-Detached or Twin Home
- Colonial Architecture
- Slab Foundation
- Frame Construction
- Blown-In Insulation
- Batts Insulation
- Rigid Insulation
- Brick Front
- Concrete Perimeter Foundation
- Rough-In Plumbing
- Copper Plumbing
- Masonry
- Tile
Interior Spaces
- Property has 3 Levels
- Open Floorplan
- Recessed Lighting
- Family Room Off Kitchen
Kitchen
- Kitchen in Efficiency Studio
- Built-In Range
- Built-In Microwave
- Disposal
Bedrooms and Bathrooms
- Bathtub with Shower
Parking
- Public Parking
- Free Parking
- On-Street Parking
- Unassigned Parking
Utilities
- 90% Forced Air Heating and Cooling System
- Air Filtration System
- Electric Water Heater
Additional Features
- Energy-Efficient Appliances
- Property is in excellent condition
Listing and Financial Details
- Residential Lease
- Security Deposit $3,600
- 12-Month Min and 36-Month Max Lease Term
- Available 11/14/25
Community Details
Overview
- Congress Heights Subdivision
Pet Policy
- Pets allowed on a case-by-case basis
Map
Source: Bright MLS
MLS Number: DCDC2217312
- 4317 Halley Terrace SE
- 4325 Halley Terrace SE Unit 101
- 20 Chesapeake St SE Unit 41
- 125 Chesapeake St SW
- 65 Forrester St SW
- 6 Brandywine St SE
- 150 Chesapeake St SW
- 131 Darrington St SW
- 4001 1st St SE
- 136 Darrington St SW
- 6 Galveston St SW Unit 103
- 151 Darrington St SW
- 4715 1st St SW Unit 203
- 4715 1st St SW Unit 302
- 4717 1st St SW Unit 302
- 4717 1st St SW Unit 303
- 4717 1st St SW Unit 203
- 161 Elmira St SW
- 154 Forrester St SW
- 4250 Martin Luther King jr Ave SW
- 4306 Halley Terrace SE Unit 2
- 4200 S Capitol St SE
- 4337 Halley Terrace SE Unit 3
- 4281 S Capitol St SW
- 4290 S Capitol Terrace SW
- 32 Chesapeake St SW
- 4196 Livingston Rd SE
- 44 Forrester St SW
- 99 Danbury St SW
- 39 Galveston Place SW
- 138 Danbury St SW
- 4715 1st St SW Unit 302
- 4001 S Capitol St SW
- 57 Galveston St SW
- 4419 3rd St SE
- 52 Galveston Place SW Unit 1
- 4334 Martin Luther King jr Ave SW
- 141 Galveston Place SW
- 118 Galveston St SW
- 4731 1st St SW Unit 303
