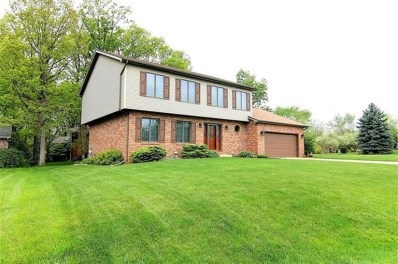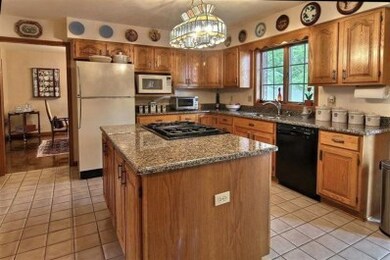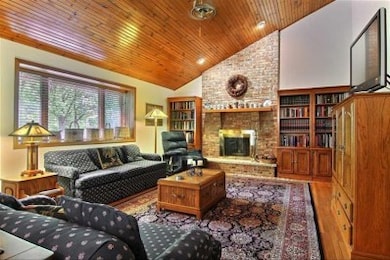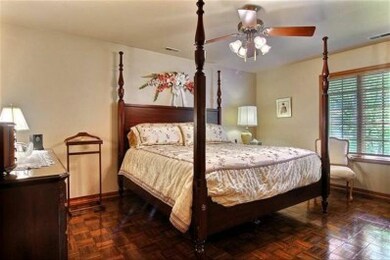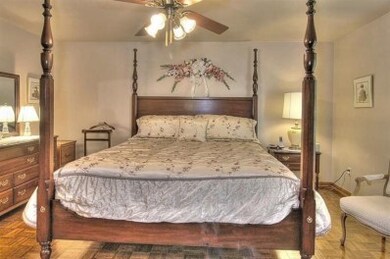
4306 Hogan Ct Crown Point, IN 46307
Lakes of the Four Seasons NeighborhoodEstimated Value: $369,000 - $438,000
Highlights
- Deck
- Recreation Room
- Whirlpool Bathtub
- Winfield Elementary School Rated A-
- Cathedral Ceiling
- Den
About This Home
As of November 2012REDUCED!!Custm blt 2st.by Steve Schmitz,who built higher end homes with quality.Has been newly painted thruout,new ceiling fans/fixtures,newer tear off roof w/arch.shingles.Pos.4 bd(one currently used as office),master has parque flooring,full bath with whirlpool tub and separate shower(3 baths total).Formal dining and livingroom has parque flooring.Kitchen with center isle,new granite countertops,ceramic floors,Kraftmaid cabinetry and pantry.Sliders to deck and looks into great room with vaulted pleated pine ceiling,gas fireplace white oak H/W floors and bow window.Fin.laundry leads out to att.garage.3/4on center const.,Anderson windows,solid 6 panel doors.Plenty of closets for storage and most are lighted w/org.Full bsmt has 9'ceilings.Rarely do you find a home showing such great pride in ownership.You will be impressed with the care that as been given and the cleanliness.Sits on.34 acr.wooded corner lot on quiet culdesac with well maint landscaping and perennials.Recently,NEW DECK
Last Listed By
Sharon Plassmann
McColly Real Estate License #RB14051134 Listed on: 05/01/2012
Home Details
Home Type
- Single Family
Est. Annual Taxes
- $2,544
Year Built
- Built in 1989
Lot Details
- 0.34 Acre Lot
- Lot Dimensions are 107 x 140
- Gated Home
HOA Fees
- $104 Monthly HOA Fees
Parking
- 2.5 Car Attached Garage
- Garage Door Opener
Home Design
- Brick Exterior Construction
- Vinyl Siding
Interior Spaces
- 2,600 Sq Ft Home
- 2-Story Property
- Cathedral Ceiling
- Living Room with Fireplace
- Formal Dining Room
- Den
- Recreation Room
- Basement
Kitchen
- Country Kitchen
- Electric Range
- Range Hood
- Microwave
- Dishwasher
- Disposal
Bedrooms and Bathrooms
- 4 Bedrooms
- En-Suite Primary Bedroom
- Whirlpool Bathtub
Laundry
- Laundry Room
- Dryer
- Washer
Outdoor Features
- Deck
Utilities
- Cooling Available
- Forced Air Heating System
- Heating System Uses Natural Gas
Listing and Financial Details
- Assessor Parcel Number 451709402013000044
Community Details
Overview
- Lofs Subdivision
Building Details
- Net Lease
Ownership History
Purchase Details
Home Financials for this Owner
Home Financials are based on the most recent Mortgage that was taken out on this home.Similar Homes in Crown Point, IN
Home Values in the Area
Average Home Value in this Area
Purchase History
| Date | Buyer | Sale Price | Title Company |
|---|---|---|---|
| Vivirito Linda | -- | Community Title Company |
Mortgage History
| Date | Status | Borrower | Loan Amount |
|---|---|---|---|
| Open | Vivirito Linda | $182,000 |
Property History
| Date | Event | Price | Change | Sq Ft Price |
|---|---|---|---|---|
| 11/28/2012 11/28/12 | Sold | $227,500 | 0.0% | $88 / Sq Ft |
| 10/10/2012 10/10/12 | Pending | -- | -- | -- |
| 05/01/2012 05/01/12 | For Sale | $227,500 | -- | $88 / Sq Ft |
Tax History Compared to Growth
Tax History
| Year | Tax Paid | Tax Assessment Tax Assessment Total Assessment is a certain percentage of the fair market value that is determined by local assessors to be the total taxable value of land and additions on the property. | Land | Improvement |
|---|---|---|---|---|
| 2024 | $7,472 | $375,200 | $91,800 | $283,400 |
| 2023 | $3,264 | $336,100 | $84,100 | $252,000 |
| 2022 | $3,264 | $318,200 | $56,100 | $262,100 |
| 2021 | $2,647 | $275,300 | $54,300 | $221,000 |
| 2020 | $2,671 | $267,900 | $45,200 | $222,700 |
| 2019 | $2,459 | $249,200 | $45,200 | $204,000 |
| 2018 | $2,410 | $234,200 | $41,100 | $193,100 |
| 2017 | $2,342 | $226,700 | $41,100 | $185,600 |
| 2016 | $2,275 | $220,500 | $41,100 | $179,400 |
| 2014 | $2,121 | $216,100 | $41,100 | $175,000 |
| 2013 | $2,083 | $213,100 | $41,100 | $172,000 |
Agents Affiliated with this Home
-
S
Seller's Agent in 2012
Sharon Plassmann
McColly Real Estate
Map
Source: Northwest Indiana Association of REALTORS®
MLS Number: GNR306693
APN: 45-17-09-402-013.000-044
- 4311 Hogan Ct
- 3036 Sunrise Dr
- 4269 Park Place
- 3064 Parkwood Place
- 4283 Harbor Park
- 2545 E Lakeshore Dr
- 2533 E Lakeshore Dr Unit A-35
- 8251 Pointe Dr
- 3461 Highland Ct
- 11150 Allendale Ct
- 3467 Highland Ct
- 10835 Bridgewater Ct
- 10830 Bridgewater Ct
- 10825 Bridgewater Ct
- 10820 Bridgewater Ct
- 3391 W Lakeshore Dr
- 3580 W Lakeshore Dr
- 10805 Bridgewater Ct
- 7735 E 112th Ave
- 1340 Brandywine Rd
- 4306 Hogan Ct
- 4307 Hogan Ct
- 4304 Annandale Ln
- 4305 Annandale Ln
- 4312 Hogan Ct
- 4302 Annandale Ln
- 4308 Hogan Ct
- 4313 Annandale Ln
- 4309 Hogan Ct
- 4301 Annandale Ln
- 4314 Annandale Ln
- 4315 Annandale Ln
- 4310 Hogan Ct
- 3049 Sunrise Dr
- 4257 Park Place
- 4324 Annandale Ln
- 4299 Annandale Ln
- 3047 Sunrise Dr
- 4254 Park Place
- 4259 Park Place
