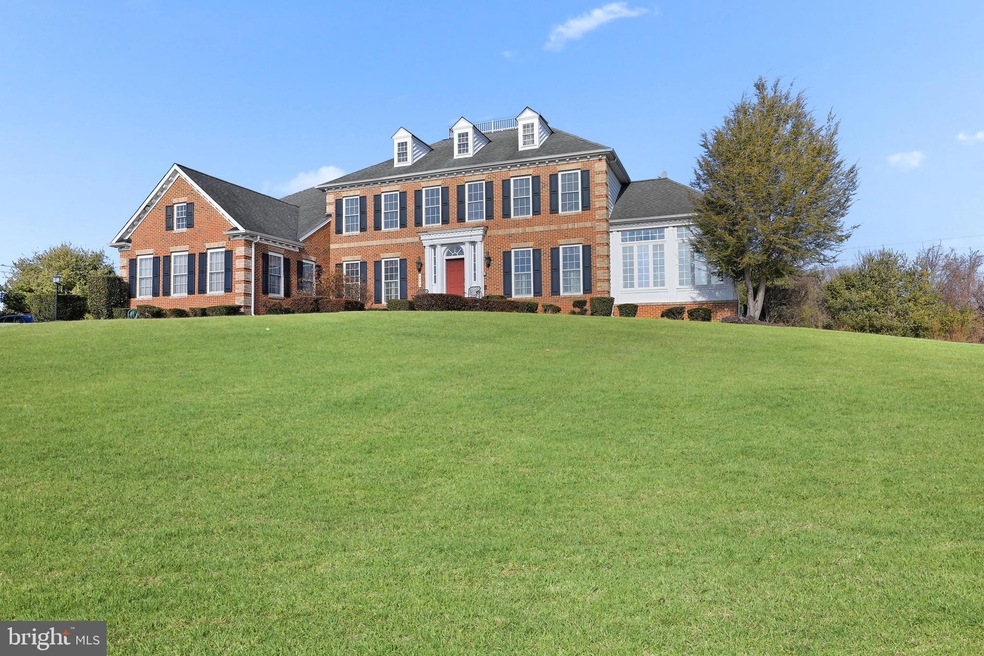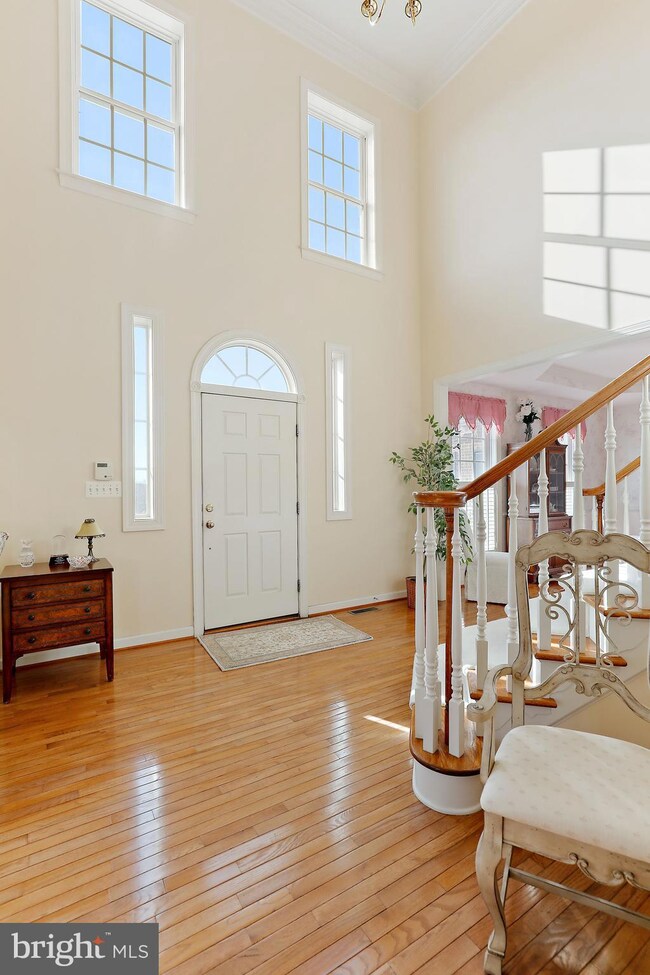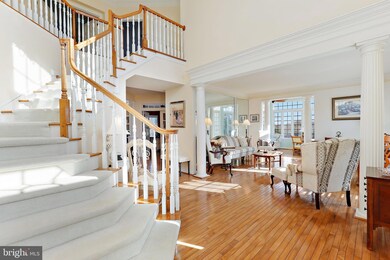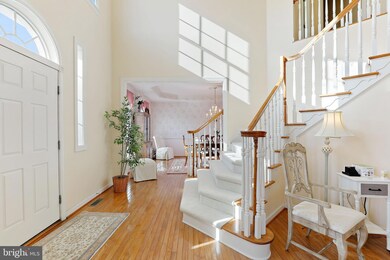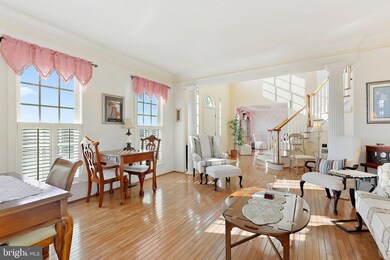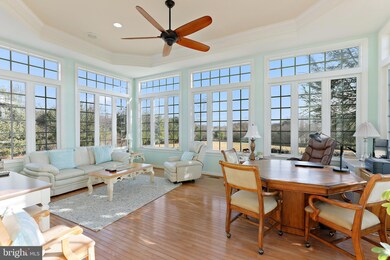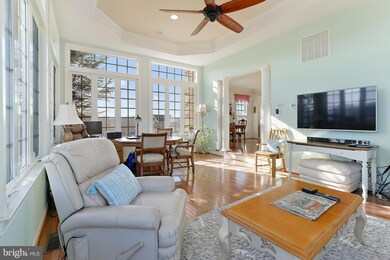
4306 Lake Forest Ct Finksburg, MD 21048
Estimated Value: $948,000 - $1,321,000
Highlights
- Second Kitchen
- Spa
- 2.98 Acre Lot
- Mechanicsville Elementary School Rated A-
- View of Trees or Woods
- Open Floorplan
About This Home
As of May 2023Motivated Sellers!
Introducing 4306 Lake Forest Court located in the ravishing Lake Forest community. Situated on 3 acres of landscaped grounds and offering approximately 10,000 sq/ft of luxury living. This gorgeous two-story foyer opens up to pristine hardwood floors, custom columns, elevated ceilings, crown molding, a double staircase, wide-open living spaces and panoramic views that are certain to dazzle you! Additional amenities include three fireplaces, on two different levels. This lavish owner suite hosts a sitting room, tray ceilings, two walk-in closets, a luxurious bath with separate vanities, glass enclosed shower, soaking tub and a breathtaking 2-sided fireplace. Three additional bedrooms and two full baths complete the upper-level sleeping quarters. Special features include one of a kind conservatory room with sunbeam floor-to-ceiling windows, a morning room to relax and enjoy the spectacular scenery. The exterior fireplace is perfect for those cozy nights outside on the patio, Inside features dramatic vaulted ceilings, two office spaces/fitness room, an extraordinary eat-in gourmet kitchen, breakfast bar, and side-load three car garage. Other highlights include formal living and dining room that provides the perfect place to entertain family and friends. The lower-level sanctuary provides additional leisure and entertaining with direct access to the backyard oasis, game room, additional bedroom, full bathroom, second kitchen, wet bar, and endless storage; This could be the perfect in-law suite the options are unlimited!
From floor to ceiling, wall to wall this picturesque home checks all the boxes inside and out! This striking property hits the ultimate refinement of privacy and every entertainer's dream! Truly a one-of-a-kind property! In class by itself! Community Amenities; Enjoy a vast variety of shopping, dining, and entertainment in the towns of Westminster, Eldersburg, and Finksburg. Outdoor recreation awaits you at Sandymount Park, Piney Branch Golf Club, and more. Convenient commuter routes include MD-32, MD-97, MD-91, MD-26, and I-795.
Home Details
Home Type
- Single Family
Est. Annual Taxes
- $8,916
Year Built
- Built in 2005
Lot Details
- 2.98 Acre Lot
- Landscaped
- Backs to Trees or Woods
- Front Yard
- Property is in excellent condition
HOA Fees
- $54 Monthly HOA Fees
Parking
- 3 Car Direct Access Garage
- 8 Driveway Spaces
- Side Facing Garage
- Off-Street Parking
Property Views
- Woods
- Garden
Home Design
- Colonial Architecture
- Brick Exterior Construction
- Permanent Foundation
- Shingle Roof
- Asphalt Roof
- Concrete Perimeter Foundation
Interior Spaces
- Property has 3.5 Levels
- Open Floorplan
- Wet Bar
- Dual Staircase
- Built-In Features
- Bar
- Chair Railings
- Crown Molding
- Cathedral Ceiling
- Ceiling Fan
- Recessed Lighting
- 3 Fireplaces
- Corner Fireplace
- Double Sided Fireplace
- Screen For Fireplace
- Gas Fireplace
- Window Treatments
- Sliding Windows
- Window Screens
- Sliding Doors
- Insulated Doors
- Family Room Off Kitchen
- Formal Dining Room
- Efficiency Studio
- Attic Fan
Kitchen
- Eat-In Galley Kitchen
- Second Kitchen
- Breakfast Area or Nook
- Gas Oven or Range
- Built-In Microwave
- Ice Maker
- Dishwasher
- Kitchen Island
- Upgraded Countertops
- Disposal
Flooring
- Wood
- Partially Carpeted
- Ceramic Tile
Bedrooms and Bathrooms
- Walk-In Closet
- Whirlpool Bathtub
- Bathtub with Shower
Laundry
- Dryer
- Washer
Finished Basement
- Heated Basement
- Walk-Out Basement
- Walk-Up Access
- Connecting Stairway
- Interior and Exterior Basement Entry
- Sump Pump
- Shelving
- Space For Rooms
- Workshop
- Laundry in Basement
- Basement Windows
Home Security
- Home Security System
- Motion Detectors
- Storm Doors
- Carbon Monoxide Detectors
- Fire and Smoke Detector
- Fire Sprinkler System
- Flood Lights
Eco-Friendly Details
- Energy-Efficient Windows
Outdoor Features
- Spa
- Deck
- Brick Porch or Patio
- Exterior Lighting
- Outdoor Storage
- Outdoor Grill
- Playground
Schools
- Mechanicsville Elementary School
- Westminster West Middle School
- Westminster High School
Utilities
- Forced Air Heating and Cooling System
- Cooling System Utilizes Natural Gas
- Vented Exhaust Fan
- Programmable Thermostat
- 120/240V
- Propane
- Water Dispenser
- Private Water Source
- Well
- Natural Gas Water Heater
- Septic Tank
- Private Sewer
- Phone Available
- Cable TV Available
Community Details
- Lake Foest Association Utz Management HOA, Phone Number (410) 332-4432
- Lake Forest Subdivision
Listing and Financial Details
- Assessor Parcel Number 0704078357
Ownership History
Purchase Details
Home Financials for this Owner
Home Financials are based on the most recent Mortgage that was taken out on this home.Purchase Details
Home Financials for this Owner
Home Financials are based on the most recent Mortgage that was taken out on this home.Similar Homes in Finksburg, MD
Home Values in the Area
Average Home Value in this Area
Purchase History
| Date | Buyer | Sale Price | Title Company |
|---|---|---|---|
| Fohtung Elvis | $915,000 | Prime Title Group | |
| Green Barry D | $812,535 | -- |
Mortgage History
| Date | Status | Borrower | Loan Amount |
|---|---|---|---|
| Open | Fohtung Elvis | $732,000 | |
| Closed | Fohtung Elvis | $91,500 | |
| Previous Owner | Green Cinda | $125,000 | |
| Previous Owner | Green Barry D | $650,000 |
Property History
| Date | Event | Price | Change | Sq Ft Price |
|---|---|---|---|---|
| 05/05/2023 05/05/23 | Sold | $915,000 | 0.0% | $128 / Sq Ft |
| 11/16/2022 11/16/22 | Pending | -- | -- | -- |
| 10/17/2022 10/17/22 | Price Changed | $915,000 | +0.5% | $128 / Sq Ft |
| 10/17/2022 10/17/22 | Price Changed | $910,000 | +3.4% | $127 / Sq Ft |
| 10/16/2022 10/16/22 | Price Changed | $880,000 | +3.5% | $123 / Sq Ft |
| 10/16/2022 10/16/22 | Price Changed | $850,000 | -5.6% | $119 / Sq Ft |
| 10/02/2022 10/02/22 | Price Changed | $899,999 | -2.7% | $126 / Sq Ft |
| 09/05/2022 09/05/22 | Price Changed | $925,000 | -2.6% | $130 / Sq Ft |
| 07/31/2022 07/31/22 | For Sale | $950,000 | -- | $133 / Sq Ft |
Tax History Compared to Growth
Tax History
| Year | Tax Paid | Tax Assessment Tax Assessment Total Assessment is a certain percentage of the fair market value that is determined by local assessors to be the total taxable value of land and additions on the property. | Land | Improvement |
|---|---|---|---|---|
| 2024 | $10,110 | $897,433 | $0 | $0 |
| 2023 | $9,473 | $840,567 | $0 | $0 |
| 2022 | $8,836 | $783,700 | $191,600 | $592,100 |
| 2021 | $17,855 | $779,433 | $0 | $0 |
| 2020 | $8,819 | $775,167 | $0 | $0 |
| 2019 | $8,771 | $770,900 | $191,600 | $579,300 |
| 2018 | $8,571 | $760,033 | $0 | $0 |
| 2017 | $8,449 | $749,167 | $0 | $0 |
| 2016 | -- | $738,300 | $0 | $0 |
| 2015 | -- | $696,833 | $0 | $0 |
| 2014 | -- | $655,367 | $0 | $0 |
Agents Affiliated with this Home
-
Tahlea Mcneil

Seller's Agent in 2023
Tahlea Mcneil
Long & Foster
(443) 255-2469
2 in this area
47 Total Sales
-
Lakisha Mason

Buyer's Agent in 2023
Lakisha Mason
Keller Williams Preferred Properties
(240) 247-7677
1 in this area
83 Total Sales
Map
Source: Bright MLS
MLS Number: MDCR2009562
APN: 04-078357
- 1873 Lakeland Dr
- 4600 Sykesville Rd Unit 120
- 2242 Bollinger Mill Rd
- 2355 Deer Park Rd
- 4004 Robin Hood Way
- 2552 Deer Park Rd
- 1973 Deer Park Rd Unit 3
- 3243 Niner Rd
- 3424 Nottingham Rd
- 3403 Pine Cir N
- 5262 Bartholow Rd
- 1086 Wilda Dr
- 5423 Emerald Dr
- 4302 Howard Dr
- 1013 Wilda Dr
- 2315 Erin Rd
- 1191 Lafayette Dr
- 3364 Old Gamber Rd
- 2204 Messina Ct
- 2508 Flagg Meadow Ct
- 4306 Lake Forest Ct
- 4308 Lake Forest Ct
- 4307 Lake Forest Ct
- 4302 Lake Forest Ct
- 4310 Lake Forest Ct
- 4303 Lake Forest Ct
- 4218 Sykesville Rd
- 4216 Sykesville Rd Unit B
- 4216 Sykesville Rd Unit A
- 4312 Lake Forest Ct
- 1884 Lakeland Dr
- 4311 Lake Forest Ct
- 4214 Sykesville Rd
- 4314 Lake Forest Ct
- 4301 Lake Forest Ct
- 1894 Lakeland Dr
- 4318 Lake Forest Ct
- 1882 Lakeland Dr
- 4316 Lake Forest Ct
- 1913 Strawberry Dr
