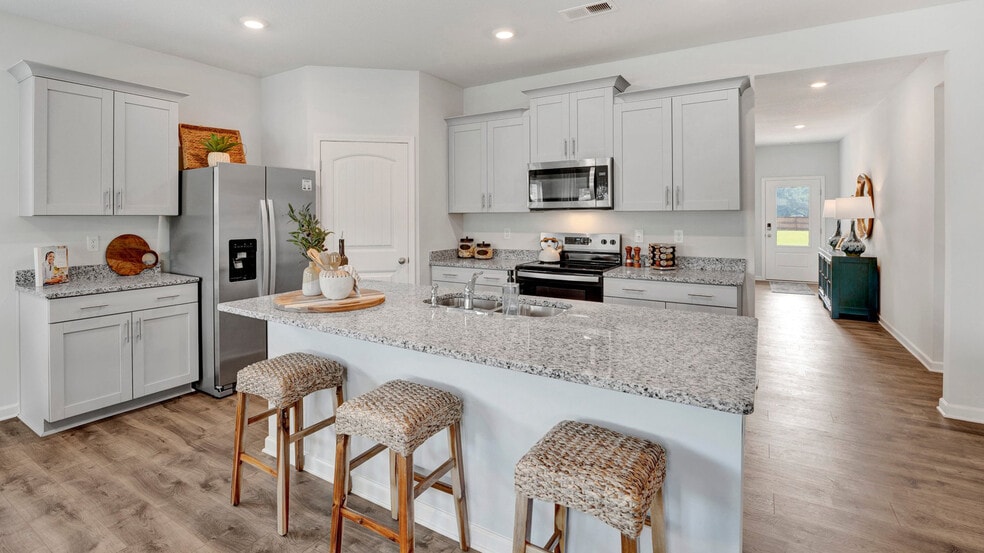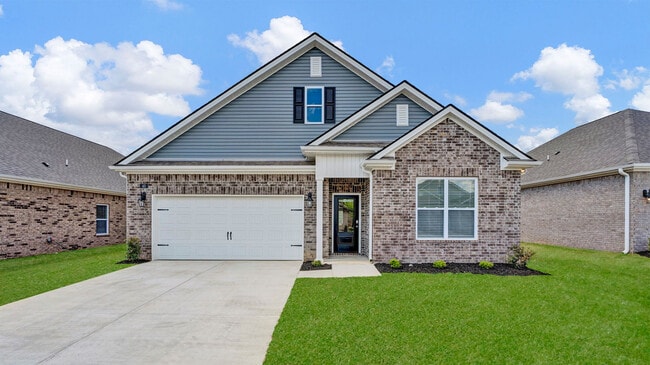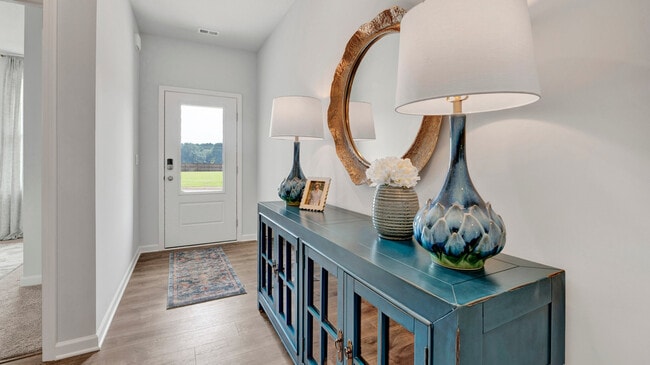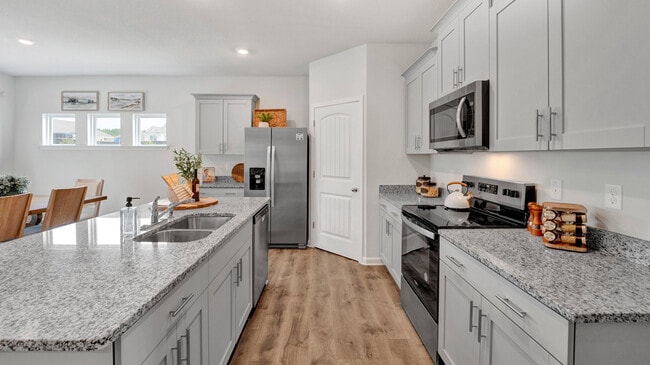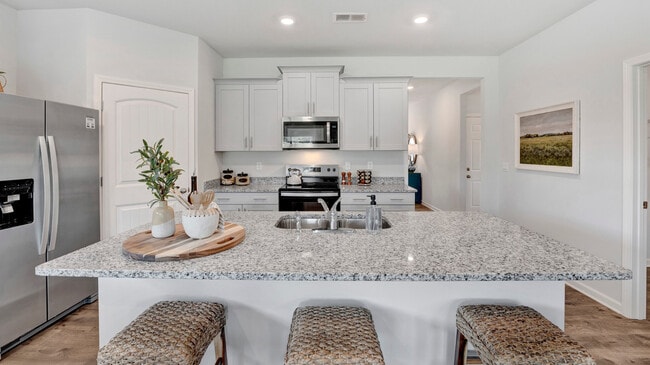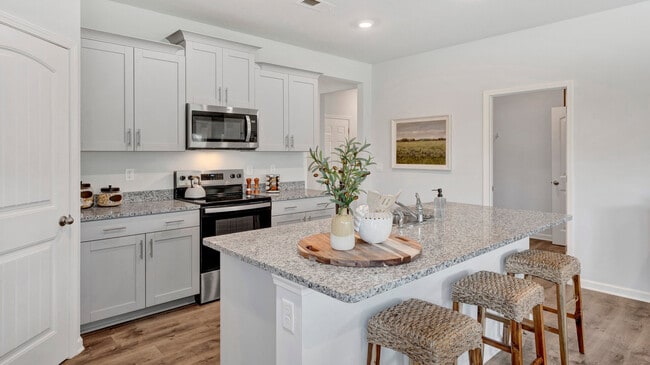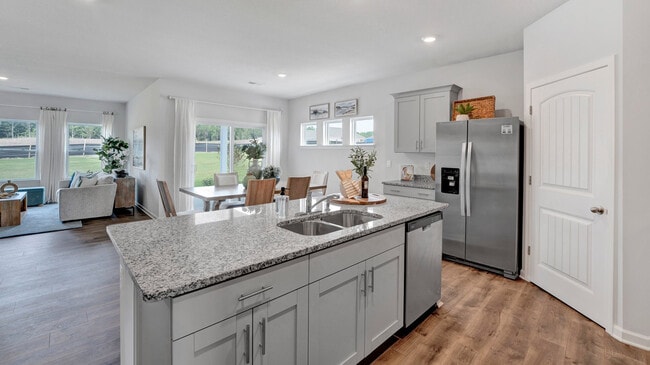
Estimated payment $2,211/month
Highlights
- New Construction
- Laundry Room
- 1-Story Property
- Walk-In Pantry
About This Home
Homesite 52, the Dover plan in The Orchard is available now! D.R. Horton Memphis is introducing the Dover Plan! The Dover Floorplan includes many contemporary features, and an open-concept design and 9’ ceilings enhance the wonderful feel of this home. The kitchen includes a large island perfect for bar-style eating or entertaining, a walk-in pantry, and plenty of cabinets and counter space. The dining room overlooks the covered porch, which is a great area for relaxing and dining al fresco. The large Primary Bedroom, located at the back of the home for privacy, can comfortably fit a king-size bed, and includes an en suite bathroom with double vanity, separate linen closet, and a large walk-in closet. Two other bedrooms share a second bathroom. The laundry room is located right off the garage entry, convenient to all bedrooms. All homes will feature our Home Is Connected, Smart Home Technology Package. Pictures, photographs, colors, features, and sizes are for illustration purposes only and will vary from the homes as built.
Sales Office
| Monday | Appointment Only |
| Tuesday - Wednesday |
10:00 AM - 5:00 PM
|
| Thursday | Appointment Only |
| Friday - Sunday |
10:00 AM - 5:00 PM
|
Home Details
Home Type
- Single Family
Parking
- 2 Car Garage
Home Design
- New Construction
Interior Spaces
- 1-Story Property
- Walk-In Pantry
- Laundry Room
Bedrooms and Bathrooms
- 4 Bedrooms
- 2 Full Bathrooms
Community Details
- Property has a Home Owners Association
- Lawn Maintenance Included
Map
Other Move In Ready Homes in The Orchard
About the Builder
- 4315 Peach Run Lane Ln
- The Orchard
- 4272 Sandy Hollow Ln
- Riggs Pointe
- 7266 Raleigh Millington Rd
- 0000 U S Highway 51
- 7288 U S Highway 51
- 4578 Basun Cir E
- 7963 Royster Creek Dr
- 5852 U S Highway 51
- 0 Rosemark Rd Unit 10209511
- 7988 Royster Creek Dr
- 7968 Royster Creek Dr
- 7974 Royster Creek Dr
- 7809 Us 51- Hwy S
- Huntington Estates
- 7960 Harrold St
- 000 Shelby Rd
- 0 Chambers Rd
- 5553 Shipp Rd
