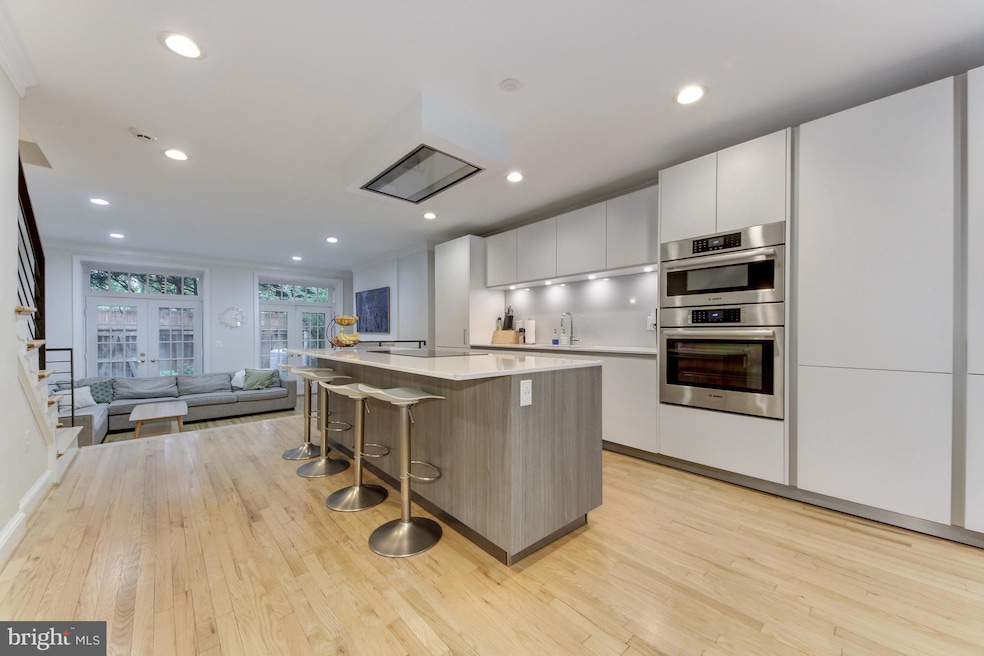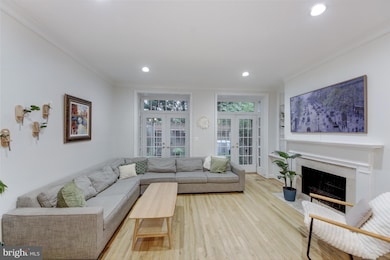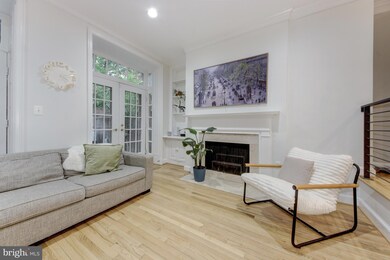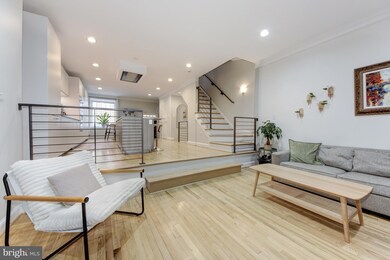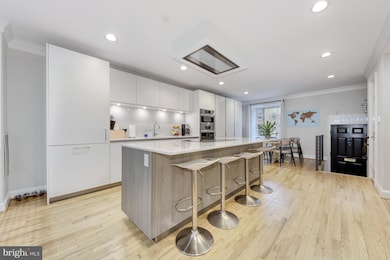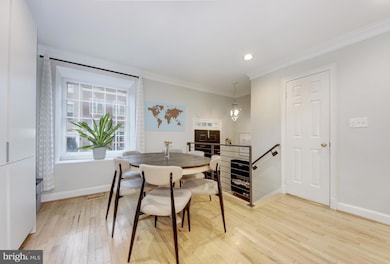4306 Westover Place NW Washington, DC 20016
Wesley Heights NeighborhoodHighlights
- Gourmet Kitchen
- 2 Fireplaces
- Built-In Features
- Mann Elementary School Rated A
- Double Oven
- Forced Air Heating and Cooling System
About This Home
Ready for a convenient and simplified lifestyle in this beautifully done 3 bedroom, 4 bath townhouse in Westover Place. Built in 1979 with an open and well-planned floorplan on 4 finished levels. Gorgeous, modern and very sleek kitchen with large island providing ample seating. Living room with fireplace and French doors to private garden/patio. Upper level has 2 spacious bedrooms with ample natrual light and a handsomely renovated hall bath. Third level can be a very large primary bedroom suite with fully renovated bath or create a studio or entertainment room. This level provides access to a private terrace as well. The location is ideal with the shops and restaurants on New Mexico Avenue easily accessible through the back gate and Spring Valley with all it has to offer just a short distance away. Of course downtown DC and straight down Mass Avenue. Available for rent in early August so you have plenty of time to get situated before the fall.
Townhouse Details
Home Type
- Townhome
Est. Annual Taxes
- $7,748
Year Built
- Built in 1979
Lot Details
- 984 Sq Ft Lot
- Property is in excellent condition
HOA Fees
- $365 Monthly HOA Fees
Home Design
- Brick Exterior Construction
- Block Foundation
Interior Spaces
- Property has 4 Levels
- Built-In Features
- 2 Fireplaces
- Improved Basement
Kitchen
- Gourmet Kitchen
- Double Oven
- Down Draft Cooktop
- Built-In Microwave
- Ice Maker
- Dishwasher
- Disposal
Bedrooms and Bathrooms
- 3 Bedrooms
- En-Suite Bathroom
Laundry
- Dryer
- Washer
Parking
- 1 Parking Space
- 1 Assigned Parking Space
Schools
- Jackson-Reed High School
Utilities
- Forced Air Heating and Cooling System
- Natural Gas Water Heater
Listing and Financial Details
- Residential Lease
- Security Deposit $6,600
- $450 Move-In Fee
- Tenant pays for electricity, heat, internet, light bulbs/filters/fuses/alarm care, all utilities
- Rent includes grounds maintenance, parking, trash removal
- No Smoking Allowed
- 12-Month Min and 36-Month Max Lease Term
- Available 8/6/25
- Assessor Parcel Number 1601//0940
Community Details
Overview
- Wesley Heights Subdivision
Pet Policy
- Pets allowed on a case-by-case basis
Map
Source: Bright MLS
MLS Number: DCDC2208910
APN: 1601-0940
- 4305 Massachusetts Ave NW Unit 4345
- 4360 Westover Place NW
- 4301 Massachusetts Ave NW Unit A212
- 4301 Massachusetts Ave NW Unit A312
- 4301 Massachusetts Ave NW Unit 8009
- 4301 Massachusetts Ave NW Unit 5012
- 4301 Massachusetts Ave NW Unit 7001
- 4301 Massachusetts Ave NW Unit 8010
- 4357 Embassy Park Dr NW
- 4200 Massachusetts Ave NW Unit 314
- 4200 Massachusetts Ave NW Unit 106
- 4200 Massachusetts Ave NW Unit 801
- 4200 Massachusetts Ave NW Unit 615
- 3273 Sutton Place NW Unit A
- 3275 Sutton Place NW Unit C
- 3277 Sutton Place NW Unit C
- 4422 Springdale St NW
- 3101 New Mexico Ave NW Unit 1003
- 3101 New Mexico Ave NW Unit 554
- 3101 New Mexico Ave NW Unit 518
