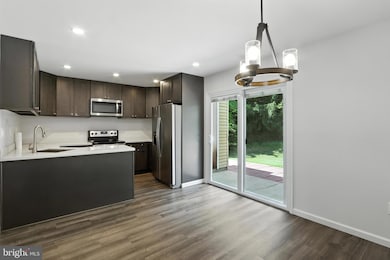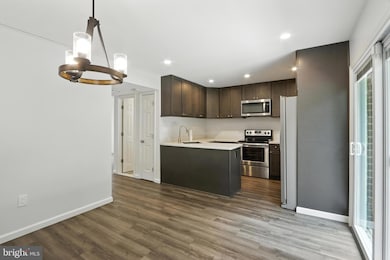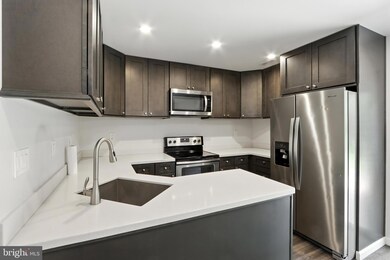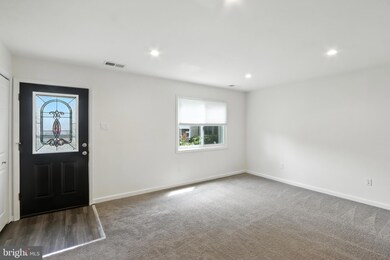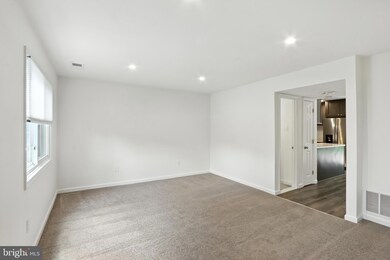
4306 White Oak Ct Hampstead, MD 21074
Estimated payment $1,862/month
Highlights
- Popular Property
- Colonial Architecture
- En-Suite Primary Bedroom
- Spring Garden Elementary School Rated A-
- Laundry Room
- 90% Forced Air Heating and Cooling System
About This Home
Welcome to this beautifully renovated end-unit townhome featuring 3 bedrooms and 1.5 bathrooms. Step inside to discover a completely remodeled interior with stylish luxury vinyl plank flooring and carpet on main level. The modern kitchen shines with brand-new cabinets, stainless steel appliances, and sleek finishes. Upstairs, you'll find cozy carpeted bedrooms and the added convenience of a second-floor washer and dryer. With thoughtful updates throughout, this move-in ready home is a perfect blend of comfort and contemporary design
Townhouse Details
Home Type
- Townhome
Est. Annual Taxes
- $2,535
Year Built
- Built in 1975
HOA Fees
- $146 Monthly HOA Fees
Home Design
- Colonial Architecture
- Slab Foundation
Interior Spaces
- 1,160 Sq Ft Home
- Property has 2 Levels
- Family Room
- Dining Room
- Laundry Room
Bedrooms and Bathrooms
- 3 Bedrooms
- En-Suite Primary Bedroom
Parking
- Parking Lot
- 1 Assigned Parking Space
Utilities
- 90% Forced Air Heating and Cooling System
- Electric Water Heater
Listing and Financial Details
- Tax Lot 4306
- Assessor Parcel Number 0708035172
Community Details
Overview
- Association fees include lawn care front, lawn care rear, lawn maintenance, snow removal, trash
- Hampstead Valley Community
- Hampstead Valley Subdivision
Pet Policy
- Pets Allowed
Map
Home Values in the Area
Average Home Value in this Area
Tax History
| Year | Tax Paid | Tax Assessment Tax Assessment Total Assessment is a certain percentage of the fair market value that is determined by local assessors to be the total taxable value of land and additions on the property. | Land | Improvement |
|---|---|---|---|---|
| 2024 | $2,477 | $183,333 | $0 | $0 |
| 2023 | $2,253 | $166,667 | $0 | $0 |
| 2022 | $2,030 | $150,000 | $50,000 | $100,000 |
| 2021 | $4,033 | $146,667 | $0 | $0 |
| 2020 | $1,953 | $143,333 | $0 | $0 |
| 2019 | $1,733 | $140,000 | $50,000 | $90,000 |
| 2018 | $1,891 | $138,333 | $0 | $0 |
| 2017 | $1,827 | $136,667 | $0 | $0 |
| 2016 | -- | $135,000 | $0 | $0 |
| 2015 | -- | $135,000 | $0 | $0 |
| 2014 | -- | $135,000 | $0 | $0 |
Property History
| Date | Event | Price | Change | Sq Ft Price |
|---|---|---|---|---|
| 06/20/2025 06/20/25 | For Sale | $270,000 | +74.2% | $233 / Sq Ft |
| 02/18/2020 02/18/20 | Sold | $155,000 | -5.9% | -- |
| 01/23/2020 01/23/20 | Pending | -- | -- | -- |
| 09/25/2019 09/25/19 | Price Changed | $164,775 | -4.2% | -- |
| 06/30/2019 06/30/19 | For Sale | $172,000 | -- | -- |
Purchase History
| Date | Type | Sale Price | Title Company |
|---|---|---|---|
| Interfamily Deed Transfer | -- | Endeavors Title Llc | |
| Deed | $155,000 | Safeguard Title Ins Agcy Inc | |
| Deed | $165,900 | -- | |
| Deed | $165,900 | -- | |
| Deed | $77,500 | -- | |
| Deed | $74,500 | -- |
Mortgage History
| Date | Status | Loan Amount | Loan Type |
|---|---|---|---|
| Open | $50,000 | Credit Line Revolving | |
| Open | $147,999 | New Conventional | |
| Closed | $147,250 | New Conventional | |
| Previous Owner | $10,000 | Stand Alone Second | |
| Previous Owner | $162,700 | Purchase Money Mortgage | |
| Previous Owner | $162,700 | Purchase Money Mortgage | |
| Previous Owner | $66,600 | No Value Available |
Similar Homes in Hampstead, MD
Source: Bright MLS
MLS Number: MDCR2028302
APN: 08-035172
- 4304 White Oak Ct
- 4308 Dogwood Dr
- 1002 Scarlet Oak Ct Unit 2A
- 4353 Downhill Trail
- 900 Clearview Ave
- 4482 Woodsman Dr Unit 1232
- 1100 Cedarbrook Rd
- 1000 S Carroll St
- 4660 Marksman Ct
- 4026 Gill Ave
- 4138 Hillcrest Ave
- 615 Hanover Pike
- 670 Boxwood Dr
- 4822 Hillock Ln
- 1307 Summit St
- 4841 Hillock Ln
- 613 Hanover Pike
- 4207 Upper Beckleysville Rd
- 1151 Caton Rd
- 939 Glouster Cir

