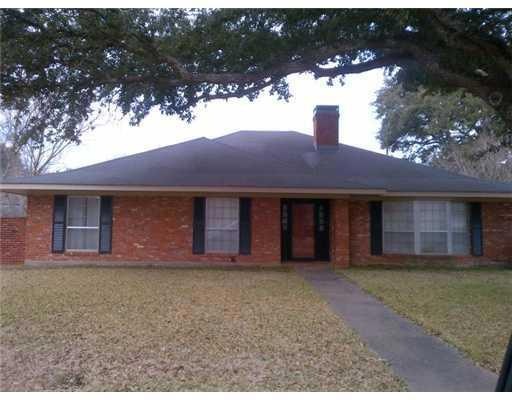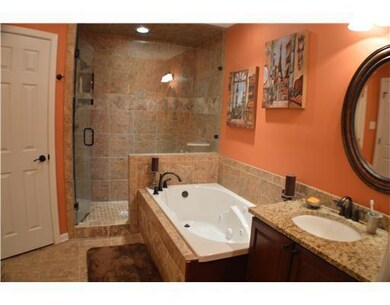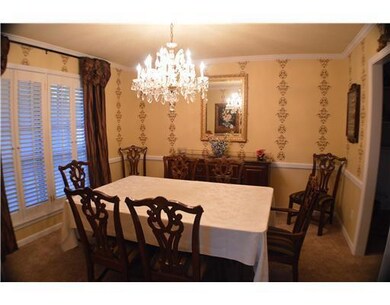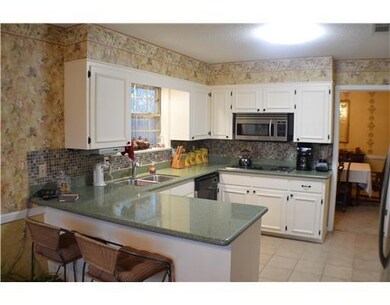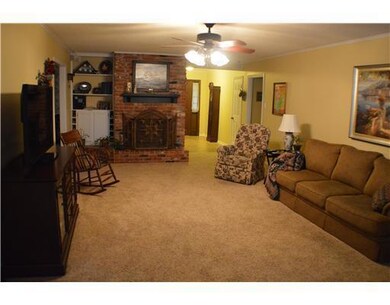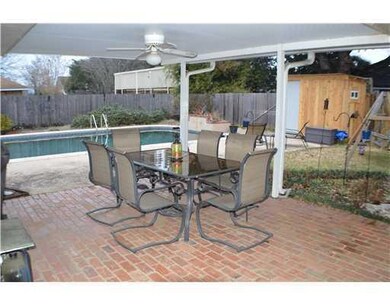
4306 Whitefield Blvd Alexandria, LA 71303
Charles Park NeighborhoodHighlights
- In Ground Pool
- Covered patio or porch
- Central Heating and Cooling System
- J.B. Nachman Elementary School Rated A-
- Double Oven
- Wrought Iron Fence
About This Home
As of June 2024So many wonderful upgrades & renov.since 2009!Both baths gutted & redone: master w/new custom tile shower/whirlpool,new paint, tile&carpet,appliances,elec, etc., fenced yd w/gunite pool,brick cov patio,pool shed w/toilet.AHS warranty w/transfer.
Last Agent to Sell the Property
LATTER AND BLUM Central Realty LLC License #GCLRA:0000008378 Listed on: 01/31/2014

Home Details
Home Type
- Single Family
Est. Annual Taxes
- $2,559
Lot Details
- Lot Dimensions are 100.02x137.76x105x137.88
- Wrought Iron Fence
- Property is Fully Fenced
- Wood Fence
- Brick Fence
Parking
- Driveway
Home Design
- Slab Foundation
- Asphalt Roof
Interior Spaces
- 2,432 Sq Ft Home
- 1-Story Property
- Wood Burning Fireplace
- Gas Fireplace
Kitchen
- Double Oven
- Cooktop
- Microwave
- Dishwasher
Bedrooms and Bathrooms
- 4 Bedrooms
- 2 Full Bathrooms
Eco-Friendly Details
- Energy-Efficient Insulation
Outdoor Features
- In Ground Pool
- Covered patio or porch
Utilities
- Central Heating and Cooling System
- Heating System Uses Gas
Community Details
- Charles Park Subdivision
Listing and Financial Details
- Assessor Parcel Number 713034306WHITEFIE
Ownership History
Purchase Details
Home Financials for this Owner
Home Financials are based on the most recent Mortgage that was taken out on this home.Purchase Details
Home Financials for this Owner
Home Financials are based on the most recent Mortgage that was taken out on this home.Purchase Details
Home Financials for this Owner
Home Financials are based on the most recent Mortgage that was taken out on this home.Purchase Details
Home Financials for this Owner
Home Financials are based on the most recent Mortgage that was taken out on this home.Similar Homes in Alexandria, LA
Home Values in the Area
Average Home Value in this Area
Purchase History
| Date | Type | Sale Price | Title Company |
|---|---|---|---|
| Deed | $315,000 | None Listed On Document | |
| Deed | $304,000 | None Listed On Document | |
| Cash Sale Deed | $260,000 | None Available | |
| Cash Sale Deed | $260,000 | None Available | |
| Deed | $255,000 | None Available |
Mortgage History
| Date | Status | Loan Amount | Loan Type |
|---|---|---|---|
| Open | $309,294 | FHA | |
| Previous Owner | $243,200 | New Conventional | |
| Previous Owner | $247,000 | New Conventional | |
| Previous Owner | $242,250 | Unknown | |
| Previous Owner | $220,750 | New Conventional | |
| Previous Owner | $236,946 | FHA | |
| Previous Owner | $15,000 | Credit Line Revolving | |
| Previous Owner | $224,910 | New Conventional | |
| Previous Owner | $145,000 | New Conventional | |
| Previous Owner | $1,000,000 | Credit Line Revolving |
Property History
| Date | Event | Price | Change | Sq Ft Price |
|---|---|---|---|---|
| 06/06/2024 06/06/24 | Sold | -- | -- | -- |
| 04/30/2024 04/30/24 | Pending | -- | -- | -- |
| 02/05/2024 02/05/24 | For Sale | $315,000 | +21.2% | $132 / Sq Ft |
| 07/09/2020 07/09/20 | Sold | -- | -- | -- |
| 06/09/2020 06/09/20 | Pending | -- | -- | -- |
| 12/11/2019 12/11/19 | For Sale | $260,000 | 0.0% | -- |
| 04/28/2014 04/28/14 | Sold | -- | -- | -- |
| 03/05/2014 03/05/14 | Pending | -- | -- | -- |
| 01/31/2014 01/31/14 | For Sale | $259,900 | -- | $107 / Sq Ft |
Tax History Compared to Growth
Tax History
| Year | Tax Paid | Tax Assessment Tax Assessment Total Assessment is a certain percentage of the fair market value that is determined by local assessors to be the total taxable value of land and additions on the property. | Land | Improvement |
|---|---|---|---|---|
| 2024 | $2,559 | $31,500 | $2,200 | $29,300 |
| 2023 | $3,094 | $28,600 | $2,200 | $26,400 |
| 2022 | $3,824 | $28,600 | $2,200 | $26,400 |
| 2021 | $3,057 | $26,100 | $2,200 | $23,900 |
| 2020 | $3,057 | $26,100 | $2,200 | $23,900 |
| 2019 | $2,293 | $25,500 | $2,100 | $23,400 |
| 2018 | $1,821 | $25,500 | $2,125 | $23,375 |
| 2017 | $626 | $25,500 | $2,125 | $23,375 |
| 2016 | $3,231 | $25,500 | $2,125 | $23,375 |
| 2015 | $3,219 | $25,500 | $2,125 | $23,375 |
| 2014 | $3,230 | $25,500 | $2,125 | $23,375 |
| 2013 | $2,640 | $21,666 | $2,125 | $19,541 |
Agents Affiliated with this Home
-
Keary Coffin

Seller's Agent in 2024
Keary Coffin
Sprig Real Estate, LLC
(318) 792-3185
3 in this area
66 Total Sales
-
Rose Steepleton
R
Seller's Agent in 2014
Rose Steepleton
LATTER AND BLUM Central Realty LLC
(318) 792-5706
20 in this area
240 Total Sales
Map
Source: Greater Central Louisiana REALTORS® Association
MLS Number: C129727
APN: 24-045-01650-0136
- 4055 Huntwick Blvd
- 4100 Mayflower Blvd
- 4029 Mayflower Blvd
- 4329 Wakefield Blvd
- 526 Wimbledon Blvd
- 4406 Charleston Cir Unit 15
- 4000 Huntwick Blvd
- 1207 Heyman Ln
- 4706 Wellington Blvd
- 1265 Heyman Ln
- 4819 Westgarden Blvd
- 1250 Dorchester Dr Unit 218
- 500 Wycliffe Way
- 1116 Southampton Dr
- 1247 Southampton Dr
- 1251 Southampton Dr
- 1211 Southampton Dr
- 4604 Parliament Dr Unit 107
- 901 Windermere Blvd
- 529 Bob White Ln
