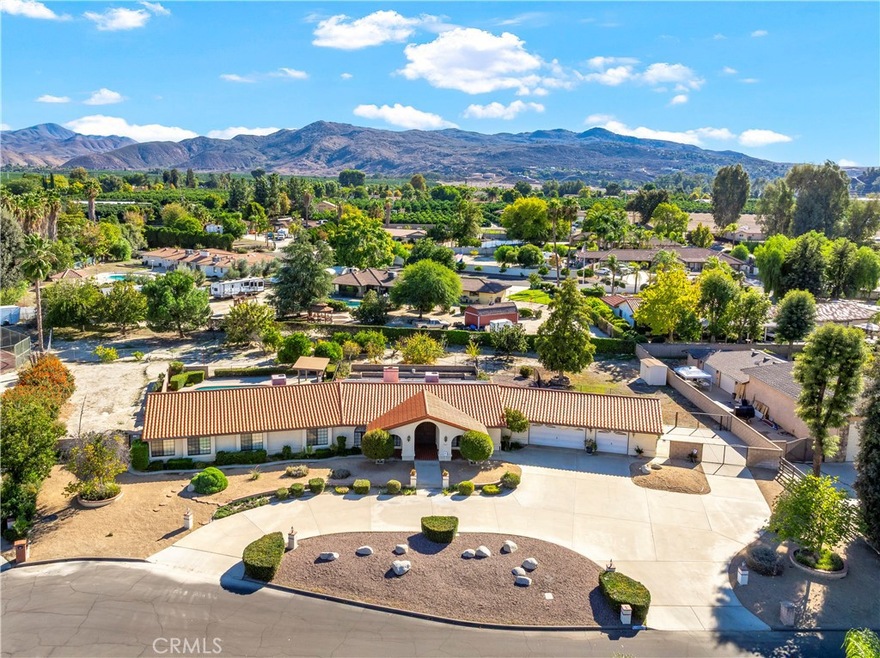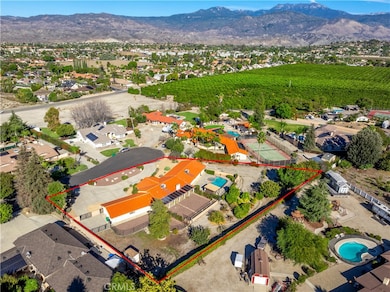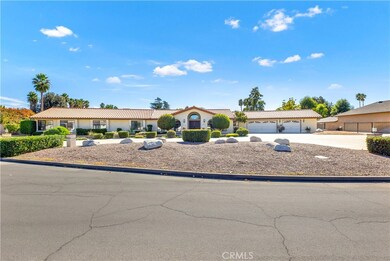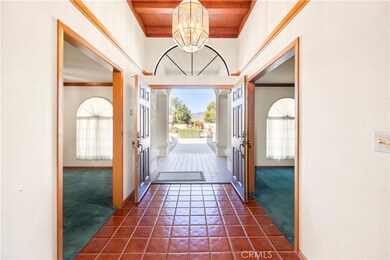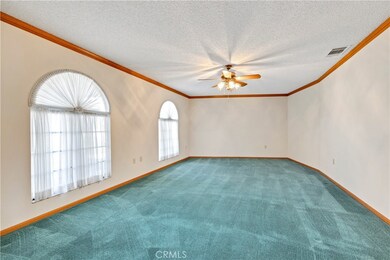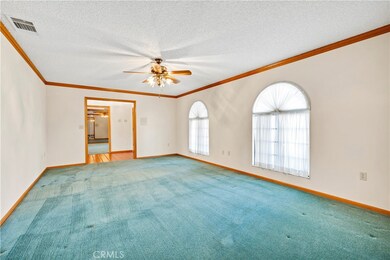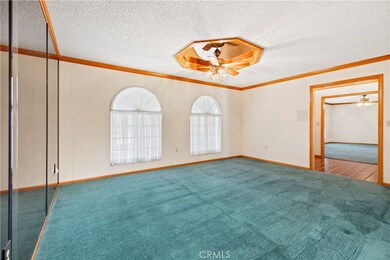Estimated payment $4,227/month
Highlights
- Solar Heated In Ground Pool
- 0.93 Acre Lot
- Contemporary Architecture
- RV Access or Parking
- Mountain View
- No HOA
About This Home
Elegant Custom-Built Pool Estate on a Tranquil Cul-de-Sac
Discover timeless sophistication and exceptional craftsmanship in this captivating custom-built pool home, gracefully situated on a serene cul-de-sac and set on nearly one acre of beautifully landscaped grounds. From the moment you arrive, this residence makes a lasting impression with its circular driveway, striking curb appeal, and professionally designed front yard. Step through the inviting foyer and into the grand living and formal dining areas. The living room is generously proportioned for entertaining yet exudes warmth and refined charm. The formal dining room offers the perfect setting for elegant gatherings, featuring crown molding, sun-filled lunette windows, a custom ceiling fan, and a full-length mirrored wall that enhances the room’s sense of space and sophistication. The expansive gourmet kitchen is a culinary masterpiece, showcasing an island cooktop, combination microwave/conventional oven, and abundant custom cabinetry. Designed for convenience, the kitchen is ideally positioned near the third bathroom, laundry room, and three-car garage. Offering approximately 3,225 square feet of living space, this residence features five spacious bedrooms and three beautifully appointed baths. The inviting family room boasts striking wood-beamed ceilings and a stunning Pueblo-style fireplace, creating an atmosphere of casual luxury. The serene primary suite is a true retreat, featuring two king-sized walk-in closets and a spacious bath with dual vanities. The windows flood the space with natural light, creating an airy, tranquil ambiance. The fully finished three-car garage includes an additional side room for extra storage or workspace. Step outside to your private backyard oasis—an entertainer’s dream designed for both relaxation and recreation. The grounds are thoughtfully divided into five distinct areas, including an in-ground pool and spa surrounded by a wrought iron fence and shaded lounging structure. The main backyard is low-maintenance and professionally landscaped, complemented by a spacious RV access area. Beyond the pool, an additional open expanse awaits your creative vision. The rear section of the property features mature shade and fruit trees—an idyllic setting for gardening enthusiasts.
This exquisite estate offers more than a home—it offers a lifestyle defined by comfort, privacy, and distinction.
Listing Agent
Coldwell Banker Kivett-Teeters Brokerage Phone: 951-658-2149 License #01222690 Listed on: 11/05/2025

Co-Listing Agent
Coldwell Banker Kivett-Teeters Brokerage Phone: 951-658-2149 License #01444612
Home Details
Home Type
- Single Family
Est. Annual Taxes
- $5,218
Year Built
- Built in 1989
Lot Details
- 0.93 Acre Lot
- Property fronts a county road
- Cul-De-Sac
- Cross Fenced
- Wrought Iron Fence
- Landscaped
- Level Lot
- Sprinkler System
- Back and Front Yard
Parking
- 3 Car Direct Access Garage
- Parking Available
- Front Facing Garage
- Three Garage Doors
- Garage Door Opener
- Circular Driveway
- RV Access or Parking
Home Design
- Contemporary Architecture
- Entry on the 1st floor
- Slab Foundation
- Fire Rated Drywall
Interior Spaces
- 3,225 Sq Ft Home
- 1-Story Property
- Built-In Features
- Crown Molding
- Beamed Ceilings
- Ceiling Fan
- Fireplace With Gas Starter
- Blinds
- Garden Windows
- Window Screens
- Entrance Foyer
- Family Room with Fireplace
- Family Room Off Kitchen
- Living Room
- Mountain Views
- Laundry Room
Kitchen
- Open to Family Room
- Built-In Range
- Microwave
- Dishwasher
- Kitchen Island
- Tile Countertops
- Trash Compactor
- Disposal
Bedrooms and Bathrooms
- 5 Main Level Bedrooms
- Walk-In Closet
- Mirrored Closets Doors
- 3 Full Bathrooms
Home Security
- Home Security System
- Carbon Monoxide Detectors
- Fire and Smoke Detector
Pool
- Solar Heated In Ground Pool
- In Ground Spa
- Gunite Pool
- Gunite Spa
- Solar Heated Spa
- Fence Around Pool
Outdoor Features
- Covered Patio or Porch
Utilities
- Central Heating and Cooling System
- Gas Water Heater
- Conventional Septic
Community Details
- No Home Owners Association
Listing and Financial Details
- Tax Lot 8
- Tax Tract Number 15313
- Assessor Parcel Number 552110065
- $37 per year additional tax assessments
Map
Home Values in the Area
Average Home Value in this Area
Tax History
| Year | Tax Paid | Tax Assessment Tax Assessment Total Assessment is a certain percentage of the fair market value that is determined by local assessors to be the total taxable value of land and additions on the property. | Land | Improvement |
|---|---|---|---|---|
| 2025 | $5,218 | $474,927 | $110,309 | $364,618 |
| 2023 | $5,146 | $456,487 | $106,027 | $350,460 |
| 2022 | $5,045 | $447,538 | $103,949 | $343,589 |
| 2021 | $4,959 | $438,763 | $101,911 | $336,852 |
| 2020 | $4,895 | $434,265 | $100,867 | $333,398 |
| 2019 | $4,785 | $425,751 | $98,890 | $326,861 |
| 2018 | $4,633 | $417,403 | $96,952 | $320,451 |
| 2017 | $4,576 | $409,219 | $95,051 | $314,168 |
| 2016 | $4,540 | $401,196 | $93,188 | $308,008 |
| 2015 | $4,525 | $395,172 | $91,789 | $303,383 |
| 2014 | $4,317 | $387,433 | $89,992 | $297,441 |
Property History
| Date | Event | Price | List to Sale | Price per Sq Ft |
|---|---|---|---|---|
| 11/13/2025 11/13/25 | Pending | -- | -- | -- |
| 11/13/2025 11/13/25 | Off Market | $719,500 | -- | -- |
| 11/05/2025 11/05/25 | For Sale | $719,500 | -- | $223 / Sq Ft |
Purchase History
| Date | Type | Sale Price | Title Company |
|---|---|---|---|
| Interfamily Deed Transfer | -- | -- |
Source: California Regional Multiple Listing Service (CRMLS)
MLS Number: SW25253021
APN: 552-110-065
- 26440 Old Agency Rd
- 26185 Pleasant St
- 26048 Avenida Hortensia
- 42879 Acacia Ave E
- 42961 Johnston Ave
- 26124 Doverwood Place
- 43451 Briercliff Dr
- 43441 Acacia Ave
- 42751 California 74 Unit 71
- 42751 Florida Ave Unit 141
- 43601 E Florida Ave Unit 103
- 25840 San Felipe Dr
- 43601 State Highway 74 Unit 64
- 43531 Acacia Ave Unit 54
- 26175 Chelsea Way
- 43601 California 74 Unit 32
- 43601 State Highway 74 Sp#4
- 43601 California 74 Unit 72
- 42751 E Florida Ave Unit 103
- 42751 E Florida Ave Unit 19
