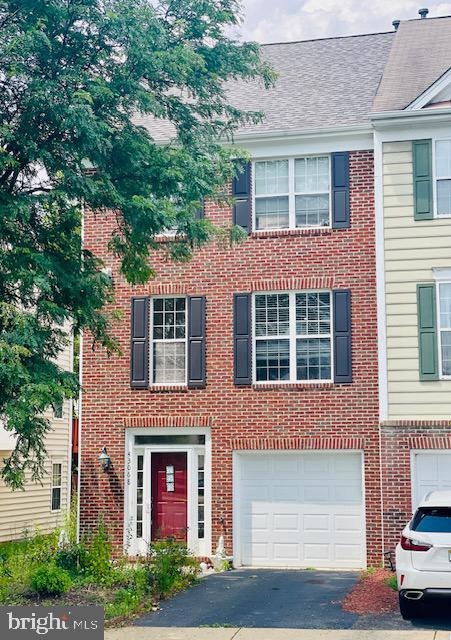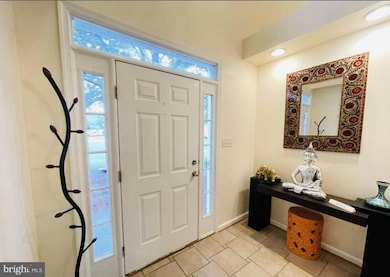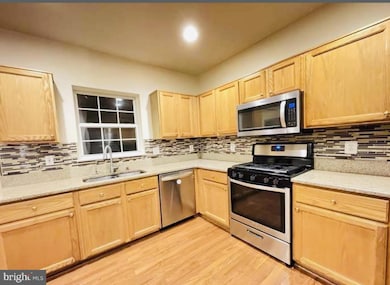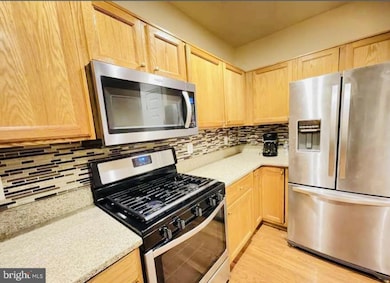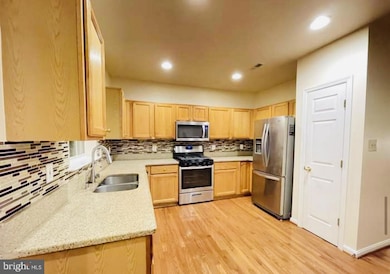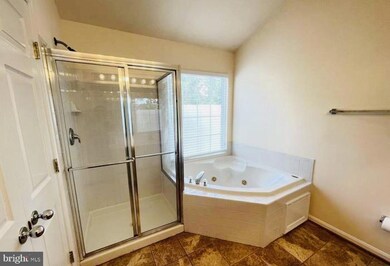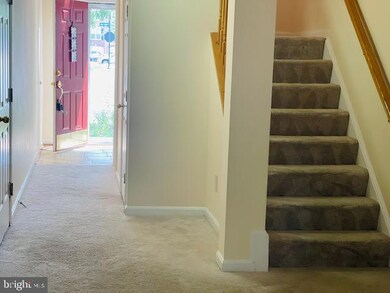43068 Francis Square Chantilly, VA 20152
Highlights
- Gourmet Kitchen
- Wood Flooring
- Community Pool
- J. Michael Lunsford Middle School Rated A
- 1 Fireplace
- 1 Car Attached Garage
About This Home
Great location! END UNIT! THREE LEVEL BUMP OUT!! Back to TREES !!A very specious three levels, end unit townhouse in the prime location of South Riding is available for rent. This spacious brick front home with almost 2,300 sq. ft. Open layout 3 Bedroom, 2 full and 2 half bath. Fireplace, Kitchen features hardwood floors, granite counter tops, and stainless appliances. Large primary bedroom with vaulted ceilings and walk in closet, Hardwood floors on entire main level. Lot of natural light, Walk to swimming pool, Town hall and Peacock market place, Walk to Starbucks, golf course and Tennis court Enjoy popular community with great schools, renovated parks, access to multiple swimming pools and lot of amenities. Super convenient to Rt. 50, Rt. 28, Dulles Airport, hospitals, shopping, dining, parks and so much more!!!This property is ready to move in. very convenient locations to live in.
Townhouse Details
Home Type
- Townhome
Est. Annual Taxes
- $5,130
Year Built
- Built in 1997
Lot Details
- 2,178 Sq Ft Lot
HOA Fees
- $107 Monthly HOA Fees
Parking
- 1 Car Attached Garage
- 1 Driveway Space
- Front Facing Garage
Home Design
- Permanent Foundation
- Masonry
Interior Spaces
- 2,304 Sq Ft Home
- Property has 3 Levels
- Ceiling Fan
- Recessed Lighting
- 1 Fireplace
- Dining Area
- Wood Flooring
- Washer
Kitchen
- Gourmet Kitchen
- <<builtInMicrowave>>
- Dishwasher
- Disposal
Bedrooms and Bathrooms
- 3 Bedrooms
Finished Basement
- Walk-Out Basement
- Front and Rear Basement Entry
Utilities
- 90% Forced Air Heating and Cooling System
- Natural Gas Water Heater
Listing and Financial Details
- Residential Lease
- Security Deposit $3,300
- No Smoking Allowed
- 12-Month Min and 24-Month Max Lease Term
- Available 6/20/25
- Assessor Parcel Number 128157279000
Community Details
Overview
- South Riding Subdivision
Recreation
- Community Pool
Pet Policy
- No Pets Allowed
Map
Source: Bright MLS
MLS Number: VALO2096614
APN: 128-15-7279
- 25533 Fretton Square
- 25530 Chilmark Dr
- 25449 Morse Dr
- 25670 S Village Dr
- 42860 Golf View Dr
- 25497 Beresford Dr
- 25423 Planting Field Dr
- 25488 Crossfield Dr
- 25340 Lake Mist Square Unit 204
- 25336 Ripleys Field Dr
- 25738 S Village Dr
- 25280 Lake Shore Square Unit 304
- 25280 Lake Shore Square Unit 205
- 42783 Freedom St
- 42810 Flannigan Terrace
- 42806 Longworth Terrace
- 25236 Whippoorwill Terrace
- 42767 Hollingsworth Terrace
- 25487 Dabner Dr
- 25198 Larks Terrace
- 43150 Katama Square
- 43183 Katama Square
- 25651 Elk Lick Rd
- 43001 Thoroughgood Dr
- 25508 Crossfield Dr
- 25272 Riffleford Square Unit 303
- 42804 Pilgrim Square
- 42990 Matties Terrace
- 42783 Shaler St
- 42801 Sykes Terrace
- 43319 Semolina Terrace
- 43321 Semolina Terrace
- 42770 Longworth Terrace Unit 41B
- 42724 Rolling Rock Square
- 43410 Hopestone Terrace
- 42681 Rolling Rock Square
- 43358 Mountain View Dr
- 42655 Harris St
- 42956 Miltec Terrace
- 25140 Shultz Terrace
