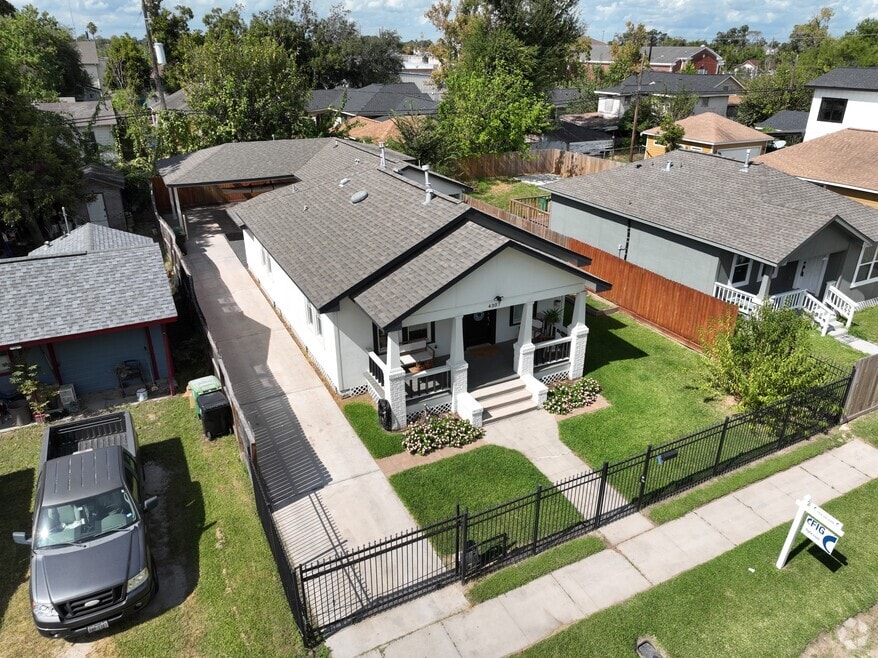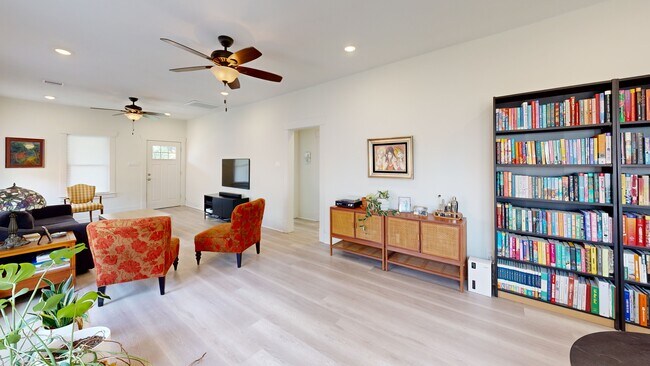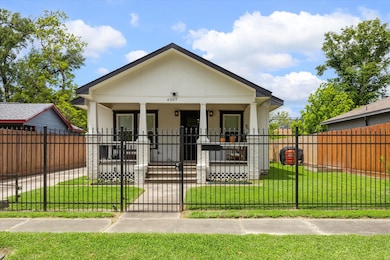
4307 Beggs St Houston, TX 77009
Northside Village NeighborhoodEstimated payment $3,150/month
Highlights
- Craftsman Architecture
- Quartz Countertops
- Rear Porch
- Deck
- Family Room Off Kitchen
- Soaking Tub
About This Home
This fully remodeled craftsman-style gem is move-in ready and shines like new! From the new roof to the automated gated driveway, every upgrade has been thoughtfully executed. Curb appeal pops with fresh landscaping and a charming covered front porch—perfect for relaxing. Inside, enjoy an open-concept living and dining space filled with natural light, new flooring, recessed lighting, and ceiling fans. The kitchen impresses with a large center island, white shaker cabinets, subway tile, and stainless steel appliances—including a hooded gas range—ideal for entertaining. The single-story layout offers 3 spacious bedrooms and 2.5 stylish bathrooms, including a serene primary suite with double vanities, a soaking tub, and a separate shower. With a clean, neutral palette throughout, this home is the perfect canvas for your personal style. Don’t miss this rare blend of classic charm and modern updates!
Home Details
Home Type
- Single Family
Est. Annual Taxes
- $8,285
Year Built
- Built in 1940
Lot Details
- 5,500 Sq Ft Lot
- Back Yard Fenced and Side Yard
Home Design
- Craftsman Architecture
- Contemporary Architecture
- Traditional Architecture
- Brick Exterior Construction
- Pillar, Post or Pier Foundation
- Composition Roof
- Cement Siding
- Stucco
Interior Spaces
- 1,722 Sq Ft Home
- 1-Story Property
- Ceiling Fan
- Recessed Lighting
- Window Treatments
- Insulated Doors
- Family Room Off Kitchen
- Living Room
- Utility Room
Kitchen
- Breakfast Bar
- Gas Oven
- Gas Range
- Dishwasher
- Kitchen Island
- Quartz Countertops
- Disposal
Flooring
- Tile
- Vinyl
Bedrooms and Bathrooms
- 3 Bedrooms
- En-Suite Primary Bedroom
- Double Vanity
- Soaking Tub
- Separate Shower
Laundry
- Dryer
- Washer
Home Security
- Security Gate
- Fire and Smoke Detector
Parking
- 2 Attached Carport Spaces
- Driveway
- Electric Gate
- Additional Parking
Eco-Friendly Details
- ENERGY STAR Qualified Appliances
- Energy-Efficient Windows with Low Emissivity
- Energy-Efficient HVAC
- Energy-Efficient Insulation
- Energy-Efficient Doors
- Energy-Efficient Thermostat
- Ventilation
Outdoor Features
- Deck
- Patio
- Rear Porch
Schools
- Jefferson Elementary School
- Marshall Middle School
- Northside High School
Utilities
- Central Heating and Cooling System
- Heating System Uses Gas
- Programmable Thermostat
Community Details
- Irvington Add Subdivision
3D Interior and Exterior Tours
Floorplan
Map
Home Values in the Area
Average Home Value in this Area
Tax History
| Year | Tax Paid | Tax Assessment Tax Assessment Total Assessment is a certain percentage of the fair market value that is determined by local assessors to be the total taxable value of land and additions on the property. | Land | Improvement |
|---|---|---|---|---|
| 2025 | $5,940 | $395,942 | $211,750 | $184,192 |
| 2024 | $5,940 | $406,013 | $215,875 | $190,138 |
| 2023 | $5,940 | $403,175 | $215,875 | $187,300 |
| 2022 | $7,351 | $333,852 | $173,250 | $160,602 |
| 2021 | $4,377 | $187,780 | $115,500 | $72,280 |
| 2020 | $4,231 | $174,701 | $115,500 | $59,201 |
| 2019 | $4,428 | $175,000 | $110,000 | $65,000 |
| 2018 | $3,441 | $135,966 | $83,875 | $52,091 |
| 2017 | $3,438 | $135,966 | $83,875 | $52,091 |
| 2016 | $3,264 | $129,091 | $77,000 | $52,091 |
| 2015 | $1,758 | $103,420 | $55,000 | $48,420 |
| 2014 | $1,758 | $68,369 | $24,750 | $43,619 |
Property History
| Date | Event | Price | List to Sale | Price per Sq Ft | Prior Sale |
|---|---|---|---|---|---|
| 10/30/2025 10/30/25 | For Sale | $469,000 | +13.0% | $272 / Sq Ft | |
| 01/13/2023 01/13/23 | Sold | -- | -- | -- | View Prior Sale |
| 12/02/2022 12/02/22 | For Sale | $415,000 | -- | $241 / Sq Ft |
Purchase History
| Date | Type | Sale Price | Title Company |
|---|---|---|---|
| Deed | -- | -- | |
| Warranty Deed | -- | None Listed On Document | |
| Warranty Deed | -- | Startex 03 |
Mortgage History
| Date | Status | Loan Amount | Loan Type |
|---|---|---|---|
| Open | $402,573 | FHA |
About the Listing Agent

Michael got his initial taste of real estate in law school when he started a rental home company with one of his professors. The company provided housing to recovering addicts in collaboration with the organization Oxford House, Inc.
Michael began his career as a mergers and acquisition attorney, helping oil and gas clients through a wide range of transactions, and made the move to a real estate development company where he served as Associate General Counsel and Broker. There he had the
Michael's Other Listings
Source: Houston Association of REALTORS®
MLS Number: 60897717
APN: 0211780530018
- 4114 Beggs St
- 4502 Hain St
- 4601 1/2 Hain St Unit A
- 4113 Edison St
- 4610 Siegel St
- 4610 Siegel St
- 4605 Siegel St Unit A
- 4101 Edison St
- 4406 Edison St
- 4209 Billingsley St
- 3911 Fulton St
- 3824 Fulton St Unit 104
- 206 Frawley St
- 4711 Averill St Unit B
- 4201 Irvington Blvd
- 4802 Siegel St
- 206 Fulton Station Dr
- 4710 Edison St
- 3905 Billingsley St
- 4005 Irvington Blvd Unit 6





