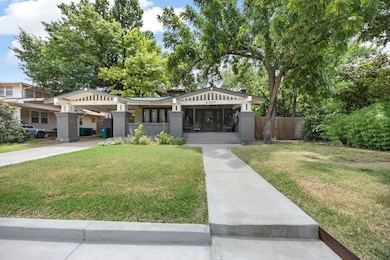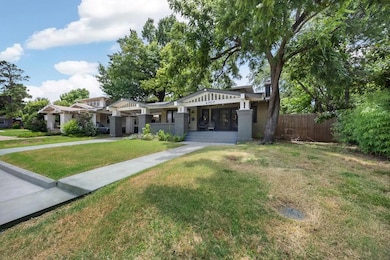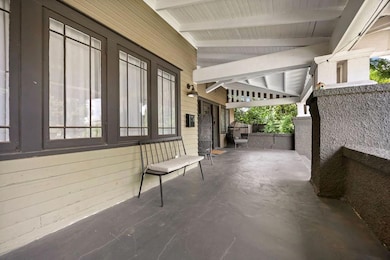
4307 Butler Place Oklahoma City, OK 73118
Woodland Park NeighborhoodEstimated payment $2,627/month
Highlights
- Spa
- Wood Flooring
- Covered patio or porch
- Craftsman Architecture
- Bonus Room
- Inside Utility
About This Home
Rare opportunity to own a home on Butler Place! Quiet street located in a prime corridor of OKC near Midtown, Uptown 23rd, Classen Curve and Western Avenue. Home was built in 1920 and beautifully maintained and updated. This home offers historical charm and character with modern amenities. Home has a large open downstairs with a large dining and living area. Kitchen has ample storage and counter space with built in double oven and gas range. Dedicated utility room with access to the back yard. There is a detached storage shed in the back of the home that offers additional storage. Downstairs features 3 bedrooms, 2 full baths. Upstairs has a large bonus room with a half bath and large walk in closet. There is a private side yard that is fenced separately from the main back yard where you'll find the hot tub and an area for outdoor entertainment. At night it is very serene with the patio string lights and tree coverage.
Home Details
Home Type
- Single Family
Est. Annual Taxes
- $4,277
Year Built
- Built in 1920
Lot Details
- 9,378 Sq Ft Lot
- Infill Lot
- East Facing Home
- Fenced
- Historic Home
Parking
- Carport
Home Design
- Craftsman Architecture
- Slab Foundation
- Brick Frame
- Composition Roof
Interior Spaces
- 2,219 Sq Ft Home
- 2-Story Property
- Bonus Room
- Inside Utility
- Washer and Dryer
- Basement
Kitchen
- Built-In Oven
- Built-In Range
- Microwave
- Dishwasher
- Disposal
Flooring
- Wood
- Carpet
- Tile
Bedrooms and Bathrooms
- 3 Bedrooms
Outdoor Features
- Spa
- Covered patio or porch
- Outbuilding
Schools
- Wilson Elementary School
- Moon Middle School
- Douglass High School
Utilities
- Central Heating and Cooling System
Listing and Financial Details
- Legal Lot and Block 001 / 002
Map
Home Values in the Area
Average Home Value in this Area
Tax History
| Year | Tax Paid | Tax Assessment Tax Assessment Total Assessment is a certain percentage of the fair market value that is determined by local assessors to be the total taxable value of land and additions on the property. | Land | Improvement |
|---|---|---|---|---|
| 2024 | $4,277 | $36,564 | $6,126 | $30,438 |
| 2023 | $4,277 | $34,823 | $3,887 | $30,936 |
| 2022 | $3,901 | $33,165 | $3,972 | $29,193 |
| 2021 | $3,806 | $32,340 | $3,972 | $28,368 |
| 2020 | $3,504 | $29,425 | $3,972 | $25,453 |
| 2019 | $3,134 | $26,334 | $3,242 | $23,092 |
| 2018 | $2,845 | $25,080 | $0 | $0 |
| 2017 | $2,762 | $24,364 | $3,291 | $21,073 |
| 2016 | $2,658 | $23,429 | $3,291 | $20,138 |
| 2015 | $2,722 | $23,777 | $2,984 | $20,793 |
| 2014 | $1,392 | $12,228 | $2,984 | $9,244 |
Property History
| Date | Event | Price | Change | Sq Ft Price |
|---|---|---|---|---|
| 07/22/2025 07/22/25 | Price Changed | $410,000 | -4.7% | $185 / Sq Ft |
| 07/11/2025 07/11/25 | For Sale | $430,000 | +104.8% | $194 / Sq Ft |
| 05/01/2014 05/01/14 | Sold | $210,000 | -3.7% | $95 / Sq Ft |
| 03/31/2014 03/31/14 | Pending | -- | -- | -- |
| 01/12/2014 01/12/14 | For Sale | $218,000 | -- | $98 / Sq Ft |
Purchase History
| Date | Type | Sale Price | Title Company |
|---|---|---|---|
| Quit Claim Deed | -- | None Listed On Document | |
| Quit Claim Deed | -- | None Listed On Document | |
| Warranty Deed | $294,500 | Stewart Title Of Ok Inc | |
| Warranty Deed | $283,000 | Stewart Title Of Ok Inc | |
| Warranty Deed | $250,000 | Oklahoma Land Title Svcs Llc | |
| Warranty Deed | $210,000 | Capitol Abstract & Title Co | |
| Quit Claim Deed | -- | Trustmark Title | |
| Special Warranty Deed | $45,000 | Oklahoma Reo Closing & Title | |
| Sheriffs Deed | -- | None Available | |
| Interfamily Deed Transfer | -- | -- |
Mortgage History
| Date | Status | Loan Amount | Loan Type |
|---|---|---|---|
| Previous Owner | $288,988 | FHA | |
| Previous Owner | $226,400 | Future Advance Clause Open End Mortgage | |
| Previous Owner | $1,181,118 | Stand Alone Refi Refinance Of Original Loan | |
| Previous Owner | $199,500 | New Conventional | |
| Previous Owner | $101,000 | Future Advance Clause Open End Mortgage |
Similar Homes in the area
Source: MLSOK
MLS Number: 1179958
APN: 055858300
- 4300 Butler Place
- 4315 Granger St
- 1527 NW 43rd St
- 4511 N Mckinley Ave
- 1500 NW 45th St
- 1224 NW 43rd St
- 1609 NW 43rd St
- 1211 NW 42nd St
- 1205 NW 42nd St
- 1204 NW 42nd St
- 1201 NW 42nd St
- 0 NW Helm St Unit 1126456
- 1535 NW 39th St
- 1217 NW 44th St
- 1502 NW 39th St
- 4701 N Mckinley Ave
- 1503 NW 46th St
- 1623 NW 39th St
- 1122 NW 42nd St
- 1138 NW 40th St
- 4701 N Mckinley Ave Unit McKinley Duplexes - #A ~ Nelz ~ B
- 1705 NW 40th St
- 1130 NW 39th St Unit 1130
- 1839 NW 42nd St
- 1702 NW 38th St
- 1812-1820 NW 39th St
- 844 NW 43rd St
- 4301 N Pennsylvania Ave
- 2112 NW 47th St
- 617 NW 51st St
- 3901 N Flynn Ave
- 1601 NW 30th St
- 5200 Oak St
- 1540 NW 30th St
- 2442 NW 39th St Unit 204
- 212 NW 54th St
- 2930 N Shartel Ave
- 512 NW 31st St
- 2116 NW 30th St
- 600 NW 29th St






