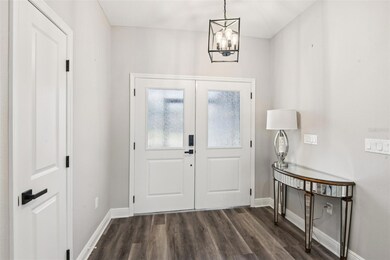4307 Dristol Ave Spring Hill, FL 34609
Estimated payment $2,630/month
Highlights
- Open Floorplan
- Cathedral Ceiling
- L-Shaped Dining Room
- Contemporary Architecture
- Granite Countertops
- No HOA
About This Home
Under contract-accepting backup offers. This stunning split-floorplan home in Spring Hill combines modern design, comfort, and functionality. Step into the spacious living area with cathedral ceilings and an electric fireplace, creating a warm and inviting atmosphere. The gourmet kitchen features quartz countertops, stainless steel appliances, ample cabinets, and a huge walk-in pantry, flowing seamlessly into a bright dining area — perfect for entertaining family and friends.
The primary suite is a true retreat, featuring a luxurious bath with a soaking tub, separate shower, and a walk-in closet with plenty of storage. On the opposite side of the home, you’ll find two additional bedrooms with walk-in closets and a full bath, ideal for family, guests, or a home office. The large laundry room adds convenience to your daily routine.
Enjoy Florida living with a huge fenced backyard and a screened patio, perfect for relaxing or hosting gatherings. Additional highlights include an electric vehicle charging station.
Located in Spring Hill, this home provides easy access to shopping, dining, outdoor activities, and natural attractions, including the beautiful Weeki Wachee River. A move-in ready home that combines style, practicality, and location — don’t miss it!
Listing Agent
REALTY ONE GROUP ADVANTAGE Brokerage Phone: 813-909-0909 License #3512260 Listed on: 10/02/2025

Home Details
Home Type
- Single Family
Est. Annual Taxes
- $6,115
Year Built
- Built in 2023
Lot Details
- 10,000 Sq Ft Lot
- Lot Dimensions are 80x125
- South Facing Home
- Vinyl Fence
- Landscaped with Trees
- Property is zoned PDP
Parking
- 2 Car Attached Garage
Home Design
- Contemporary Architecture
- Slab Foundation
- Shingle Roof
- Block Exterior
- Stucco
Interior Spaces
- 1,958 Sq Ft Home
- 1-Story Property
- Open Floorplan
- Cathedral Ceiling
- Ceiling Fan
- Self Contained Fireplace Unit Or Insert
- Electric Fireplace
- Blinds
- Living Room with Fireplace
- L-Shaped Dining Room
- Formal Dining Room
- Fire and Smoke Detector
- Laundry Room
Kitchen
- Walk-In Pantry
- Range
- Microwave
- Dishwasher
- Granite Countertops
- Disposal
Flooring
- Carpet
- Ceramic Tile
- Luxury Vinyl Tile
Bedrooms and Bathrooms
- 3 Bedrooms
- Walk-In Closet
- 2 Full Bathrooms
- Soaking Tub
Outdoor Features
- Enclosed Patio or Porch
- Exterior Lighting
- Private Mailbox
Schools
- Explorer K-8 Elementary School
- Frank W Springstead High School
Utilities
- Central Air
- Heating Available
- Septic Tank
Community Details
- No Home Owners Association
- Spring Hill Subdivision
- Electric Vehicle Charging Station
Listing and Financial Details
- Visit Down Payment Resource Website
- Legal Lot and Block 17 / 1035
- Assessor Parcel Number R32-323-17-5160-1035-0170
Map
Home Values in the Area
Average Home Value in this Area
Tax History
| Year | Tax Paid | Tax Assessment Tax Assessment Total Assessment is a certain percentage of the fair market value that is determined by local assessors to be the total taxable value of land and additions on the property. | Land | Improvement |
|---|---|---|---|---|
| 2024 | $1,111 | $365,889 | $30,000 | $335,889 |
| 2023 | $1,111 | $32,000 | $32,000 | $0 |
| 2022 | $480 | $23,100 | $23,100 | $0 |
| 2021 | $184 | $12,500 | $12,500 | $0 |
| 2020 | $268 | $10,000 | $10,000 | $0 |
| 2019 | $255 | $8,500 | $8,500 | $0 |
| 2015 | $229 | $9,000 | $0 | $0 |
| 2014 | $226 | $9,000 | $0 | $0 |
Property History
| Date | Event | Price | List to Sale | Price per Sq Ft | Prior Sale |
|---|---|---|---|---|---|
| 10/14/2025 10/14/25 | Pending | -- | -- | -- | |
| 10/02/2025 10/02/25 | For Sale | $405,000 | +4.8% | $207 / Sq Ft | |
| 05/17/2024 05/17/24 | Sold | $386,500 | -6.9% | -- | View Prior Sale |
| 04/24/2024 04/24/24 | Pending | -- | -- | -- | |
| 02/27/2024 02/27/24 | For Sale | $415,000 | +1006.7% | -- | |
| 08/20/2021 08/20/21 | Sold | $37,500 | -16.5% | -- | View Prior Sale |
| 08/11/2021 08/11/21 | Pending | -- | -- | -- | |
| 07/14/2021 07/14/21 | Price Changed | $44,900 | -10.0% | -- | |
| 05/19/2021 05/19/21 | For Sale | $49,900 | -- | -- |
Purchase History
| Date | Type | Sale Price | Title Company |
|---|---|---|---|
| Warranty Deed | $386,500 | Arrow Title | |
| Quit Claim Deed | -- | None Listed On Document | |
| Warranty Deed | $37,000 | First Title Source Llc | |
| Quit Claim Deed | -- | -- | |
| Warranty Deed | $40,000 | Chelsea Title Of The Nature |
Mortgage History
| Date | Status | Loan Amount | Loan Type |
|---|---|---|---|
| Open | $368,600 | New Conventional |
Source: Stellar MLS
MLS Number: TB8432426
APN: R32-323-17-5160-1035-0170
- 4299 Goldcoast Ave
- 4228 Augustine Rd
- 11194 Murraysville Dr
- 4372 Odin St
- 11199 Murraysville Dr
- 0 Murraysville Dr
- 11325 Montcalm Rd
- 0 Libby Rd
- 11256 Murraysville Dr
- 11192 Archer Ave
- 11251 Pickford St
- 11300 Libby Rd
- 11267 Pickford St
- 0 Cavern Rd
- 11309 Outrigger Ave
- 11283 Pickford St
- 11267 Tuscanny Ave
- 4100 Montano Ave
- 11300 Timbercrest Rd
- LOT 29 Cavern Rd






