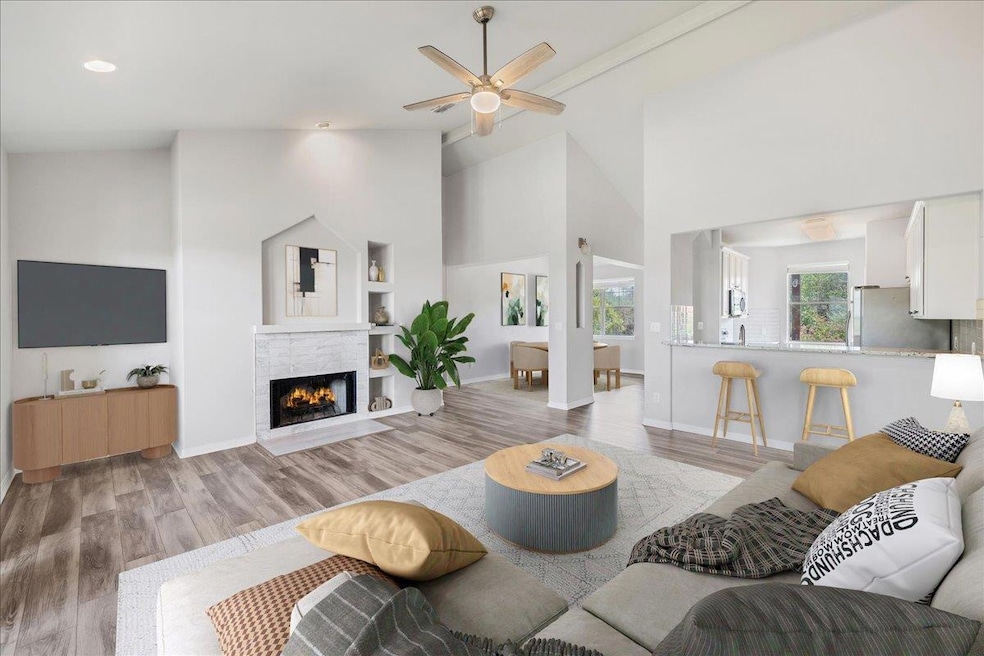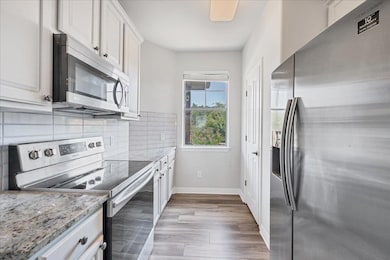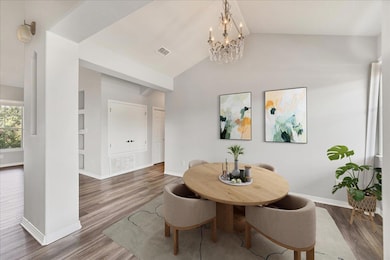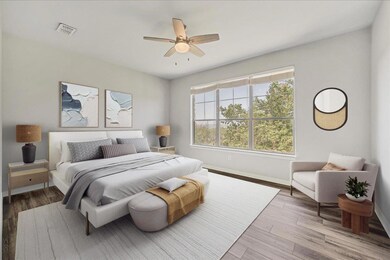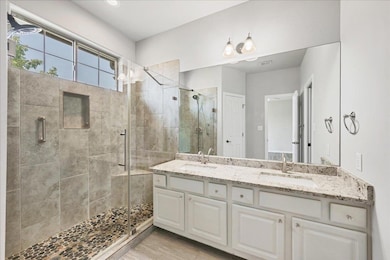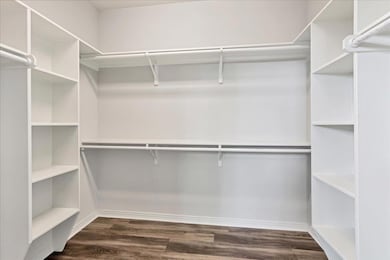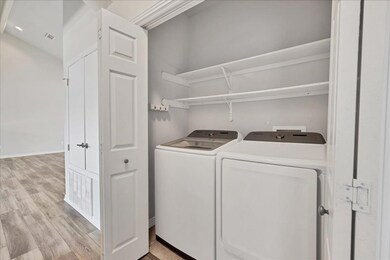4307 Eck Ln Unit 208 Austin, TX 78734
Highlights
- Gated Community
- Lake View
- Community Lake
- Hudson Bend Middle School Rated A-
- Open Floorplan
- Deck
About This Home
Discover affordable lake living at its finest! This exceptionally well-maintained 3-bedroom, 2-bath unit offers breathtaking views, all from your private patio in a small, pristine gated community. Nestled between Four Points and Hill Country Galleria, you’ll enjoy quiet living with convenient access to abundant shopping, dining, and the highly- regarded Lake Travis ISD. Perched on a hill overlooking the lake, this community consists of only three buildings with 16 units, ensuring a peaceful environment. The open-concept floor plan features soaring ceilings, filling the space with natural light and creating a bright, airy atmosphere. The open living area includes a fireplace and beautiful exterior views. The efficient kitchen is equipped with stainless steel appliances and a breakfast bar. Step outside onto your back patio and take in the lush, well-maintained grounds and relaxing views. This unit comes with two covered parking spaces, plenty of shared outdoor areas, and affordable HOA fees that cover trash disposal, water, building maintenance, and insurance. Don't miss out on this rare opportunity to own a serene lake property with beautiful views and convenient amenities!
Listing Agent
Twelve Rivers Realty Brokerage Phone: (512) 426-5418 License #0570147 Listed on: 04/04/2025

Condo Details
Home Type
- Condominium
Est. Annual Taxes
- $5,152
Year Built
- Built in 2001
Lot Details
- West Facing Home
- Security Fence
- Gated Home
- Wrought Iron Fence
- Few Trees
Property Views
- Lake
- Woods
- Rural
Home Design
- Slab Foundation
- Shingle Roof
- Stone Siding
Interior Spaces
- 1,555 Sq Ft Home
- 1-Story Property
- Open Floorplan
- Built-In Features
- High Ceiling
- Ceiling Fan
- Blinds
- Living Room with Fireplace
- Washer and Dryer
Kitchen
- Eat-In Kitchen
- Breakfast Bar
- Oven
- Electric Range
- Microwave
- Dishwasher
- Granite Countertops
- Disposal
Flooring
- Wood
- Vinyl
Bedrooms and Bathrooms
- 3 Main Level Bedrooms
- Walk-In Closet
- 2 Full Bathrooms
- Double Vanity
Parking
- 2 Parking Spaces
- Carport
- Assigned Parking
Accessible Home Design
- No Interior Steps
Outdoor Features
- Balcony
- Deck
- Covered patio or porch
Schools
- Lake Travis Elementary School
- Hudson Bend Middle School
- Lake Travis High School
Utilities
- Central Air
- Heating Available
- Vented Exhaust Fan
- Natural Gas Connected
Listing and Financial Details
- Security Deposit $2,200
- Tenant pays for all utilities, association fees
- 12 Month Lease Term
- $85 Application Fee
- Assessor Parcel Number 01566003110014
- Tax Block C
Community Details
Overview
- Property has a Home Owners Association
- 33 Units
- Lake Park Amd Subdivision
- Community Lake
Amenities
- Community Barbecue Grill
- Common Area
Pet Policy
- Pet Deposit $300
- Dogs and Cats Allowed
- Medium pets allowed
Security
- Gated Community
Map
Source: Unlock MLS (Austin Board of REALTORS®)
MLS Number: 6849847
APN: 497817
- 4307 Eck Ln Unit 101
- 4605 Eck Ln
- 3926 Eck Ln
- 4007 Eck Ln
- 4000 Tejon Cir
- 3907 Eck Ln
- 4609 Eck Ln
- 4204 Hudson Bend Rd Unit A
- 4500 Poteau Cir
- 5001 Weletka Dr
- 3905 Guajolote Cir
- 4710 Eck Ln
- 4602 McCormick Mountain Dr
- 4715 Eck Ln
- 4310 Laguna Grande
- 3903 Conejo Dr
- 3717 Eck Ln
- 4316 Laguna Grande
- 15512/15516 Mccormick Vista
- 4747 Eck Ln
- 4307 Eck Ln Unit 201
- 4710 Eck Ln
- 11203 Ranch Rd 2222 Unit 205
- 11203 Ranch Rd 2222
- 11203 Ranch Rd 2222 Unit 2404
- 15303 Texas St
- 15303 Texas St Unit 2
- 15508 Checotah Dr
- 15410 Enid Dr
- 5019 Mcintyre Cir
- 4000 Ranch Road 620 N Unit 8
- 15203 Rainbow One St
- 3935 Lago Vista Dr
- 2918 Ranch Rd 620 N
- 2918 Ranch Road 620 N Unit 222
- 2918 Ranch Road 620 N Unit 297
- 2918 Ranch Road 620 N Unit L-173
- 2918 Ranch Road 620 N Unit 299
- 2918 Ranch Road 620 N Unit U-254
- 2918 Ranch Road 620 N Unit 109
