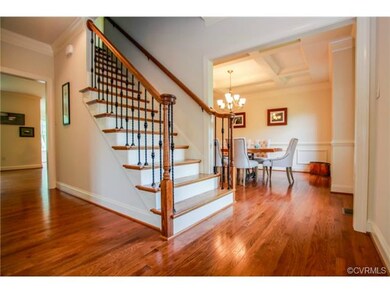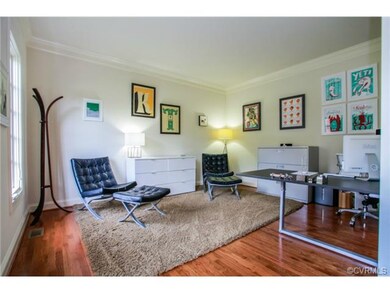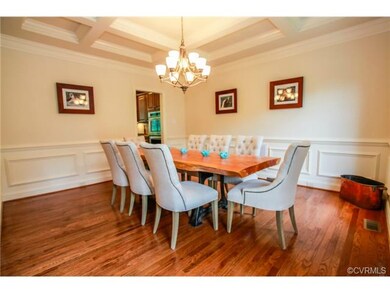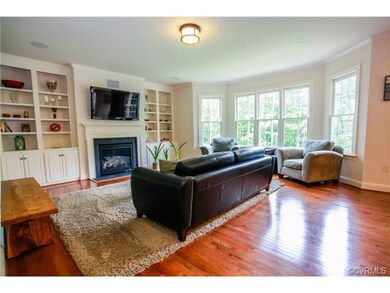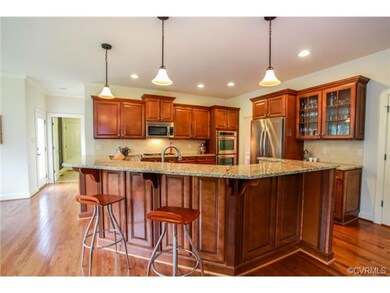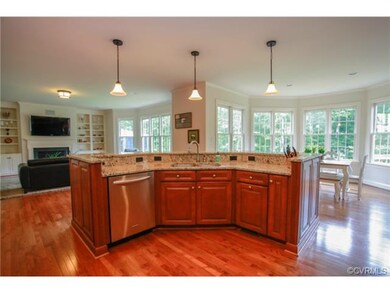
4307 Elmstone Rd Midlothian, VA 23113
Tarrington NeighborhoodHighlights
- Wood Flooring
- James River High School Rated A-
- Zoned Cooling
About This Home
As of May 2024Wonderful like-new transitional home with a full walk out basement! This Energy Star Rated Maycroft plan by Boone homes has a craftsman style brick front and is situated on a great lot on a quiet cul-de-sac. The first level offers an open plan with formal rooms, a large kitchen and family room. The kitchen has gas cooking, stainless appliances, and plenty of cabinet and counter top space. The family room boasts surround sound, a gas fireplace and built in bookshelves. Head to the second level to find 5 spacious bedrooms and 4 full baths. The master suite has a gorgeous bay window, a dressing area and 2 walk in closets with built in shelves and drawers. The luxurious master bath has beautiful tile flooring and tiled shower. The vanity has 2 sinks with granite tops and there is a jetted tub too! The basement is the perfect place for kids to play or to entertain. On the basement level you'll find a rec room, playroom (or bedroom #6) a full bath and an amazing wine cellar which holds 1125 bottles. Walk out to the extended patio and enjoy the fenced yard. This home has many features including 3 car garage, mud room with cubbies, irrigation, security system and more!
Home Details
Home Type
- Single Family
Est. Annual Taxes
- $8,945
Year Built
- 2011
Home Design
- Shingle Roof
- Composition Roof
Interior Spaces
- Property has 2.5 Levels
Flooring
- Wood
- Wall to Wall Carpet
- Ceramic Tile
Bedrooms and Bathrooms
- 6 Bedrooms
- 5 Full Bathrooms
Utilities
- Zoned Cooling
- Heat Pump System
Listing and Financial Details
- Assessor Parcel Number 734-726-06-26-00000
Ownership History
Purchase Details
Home Financials for this Owner
Home Financials are based on the most recent Mortgage that was taken out on this home.Purchase Details
Home Financials for this Owner
Home Financials are based on the most recent Mortgage that was taken out on this home.Purchase Details
Home Financials for this Owner
Home Financials are based on the most recent Mortgage that was taken out on this home.Purchase Details
Home Financials for this Owner
Home Financials are based on the most recent Mortgage that was taken out on this home.Purchase Details
Home Financials for this Owner
Home Financials are based on the most recent Mortgage that was taken out on this home.Similar Homes in Midlothian, VA
Home Values in the Area
Average Home Value in this Area
Purchase History
| Date | Type | Sale Price | Title Company |
|---|---|---|---|
| Bargain Sale Deed | $1,165,000 | First American Title Insurance | |
| Warranty Deed | $689,000 | Stewart Land Title Svcs Llc | |
| Warranty Deed | $451,000 | Attorney | |
| Warranty Deed | $685,000 | -- | |
| Warranty Deed | $705,000 | -- |
Mortgage History
| Date | Status | Loan Amount | Loan Type |
|---|---|---|---|
| Open | $920,001 | New Conventional | |
| Previous Owner | $551,200 | New Conventional | |
| Previous Owner | $101,000 | Non Purchase Money Mortgage | |
| Previous Owner | $400,000 | Commercial | |
| Previous Owner | $528,750 | New Conventional |
Property History
| Date | Event | Price | Change | Sq Ft Price |
|---|---|---|---|---|
| 05/14/2024 05/14/24 | Sold | $1,165,000 | +16.5% | $219 / Sq Ft |
| 04/14/2024 04/14/24 | Pending | -- | -- | -- |
| 04/12/2024 04/12/24 | For Sale | $999,997 | 0.0% | $188 / Sq Ft |
| 04/10/2024 04/10/24 | Price Changed | $999,997 | +45.1% | $188 / Sq Ft |
| 07/08/2019 07/08/19 | Sold | $689,000 | 0.0% | $156 / Sq Ft |
| 06/07/2019 06/07/19 | Pending | -- | -- | -- |
| 05/13/2019 05/13/19 | For Sale | $689,000 | +0.6% | $156 / Sq Ft |
| 12/22/2014 12/22/14 | Sold | $685,000 | -7.4% | $156 / Sq Ft |
| 12/05/2014 12/05/14 | Pending | -- | -- | -- |
| 06/20/2014 06/20/14 | For Sale | $739,950 | -- | $168 / Sq Ft |
Tax History Compared to Growth
Tax History
| Year | Tax Paid | Tax Assessment Tax Assessment Total Assessment is a certain percentage of the fair market value that is determined by local assessors to be the total taxable value of land and additions on the property. | Land | Improvement |
|---|---|---|---|---|
| 2025 | $8,945 | $1,002,300 | $210,000 | $792,300 |
| 2024 | $8,945 | $874,700 | $210,000 | $664,700 |
| 2023 | $7,590 | $834,100 | $200,000 | $634,100 |
| 2022 | $6,862 | $745,900 | $164,000 | $581,900 |
| 2021 | $6,560 | $683,600 | $160,000 | $523,600 |
| 2020 | $6,494 | $683,600 | $160,000 | $523,600 |
| 2019 | $6,362 | $669,700 | $159,000 | $510,700 |
| 2018 | $3,591 | $669,700 | $159,000 | $510,700 |
| 2017 | $3,578 | $657,300 | $152,000 | $505,300 |
| 2016 | $6,520 | $679,200 | $152,000 | $527,200 |
| 2015 | $3,273 | $679,200 | $152,000 | $527,200 |
| 2014 | $6,376 | $661,600 | $148,000 | $513,600 |
Agents Affiliated with this Home
-
A
Seller's Agent in 2024
Alicia Patel
Keller Williams Realty
(804) 381-1449
1 in this area
7 Total Sales
-

Buyer's Agent in 2024
Scott Ruth
Shaheen Ruth Martin & Fonville
(804) 337-3585
3 in this area
246 Total Sales
-

Buyer Co-Listing Agent in 2024
Scott Shaheen
Shaheen Ruth Martin & Fonville
(804) 837-8500
3 in this area
290 Total Sales
-
J
Seller's Agent in 2019
Jon Deavers
Hometown Realty
-

Buyer's Agent in 2019
Rachel Spencer
RE/MAX
(804) 509-2184
30 Total Sales
-

Seller's Agent in 2014
Annemarie Hensley
Compass
(804) 221-4365
36 in this area
233 Total Sales
Map
Source: Central Virginia Regional MLS
MLS Number: 1417452
APN: 734-72-60-62-600-000
- 3901 Bircham Loop
- 4307 Wilcot Dr
- 4054 Bircham Loop
- 3628 Seaford Crossing Dr
- 3400 Hemmingstone Ct
- 3330 Handley Rd
- 3631 Cannon Ridge Ct
- 13518 Kelham Rd
- 13612 Waterswatch Ct
- 13412 Ellerton Ct
- 13509 Raftersridge Ct
- 3731 Rivermist Terrace
- 3530 Old Gun Rd W
- 3006 Calcutt Dr
- 13337 Langford Dr
- 13030 River Hills Dr
- 3808 Solebury Place
- 13211 Powderham Ln
- 12931 River Hills Dr
- 14119 Forest Creek Dr

