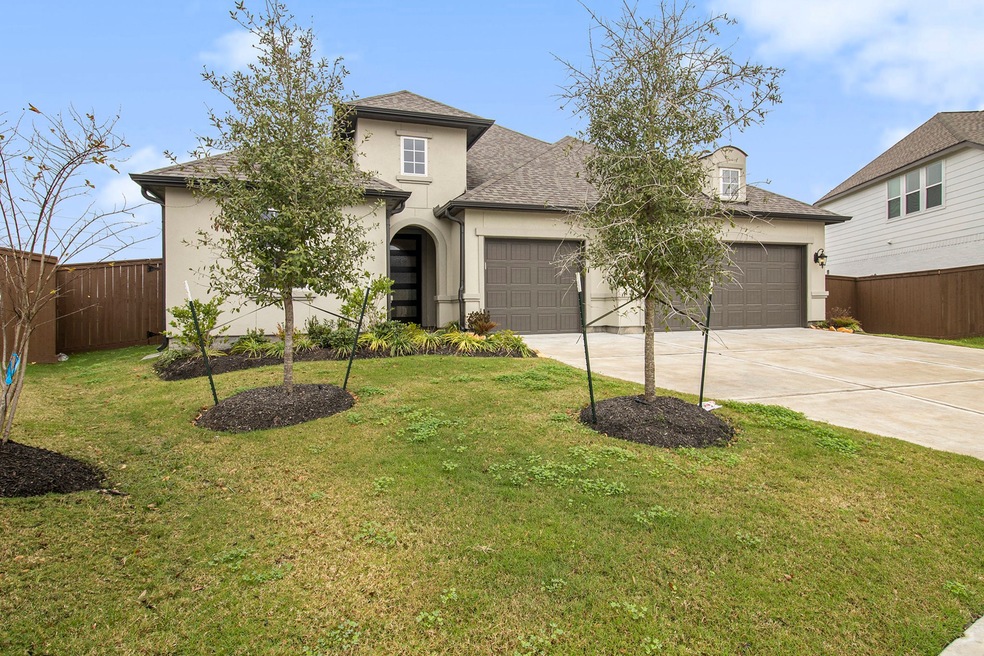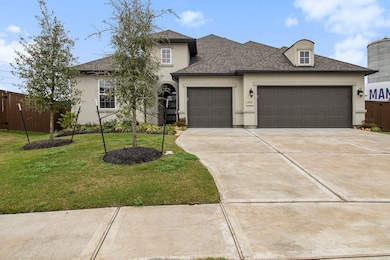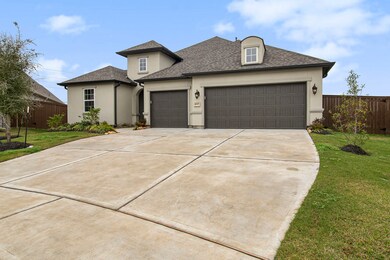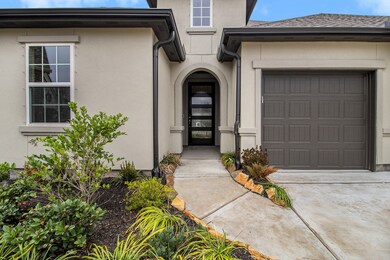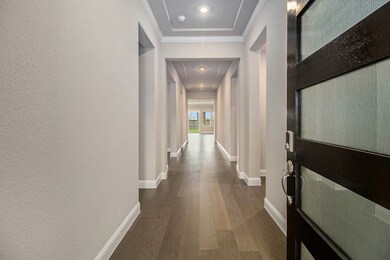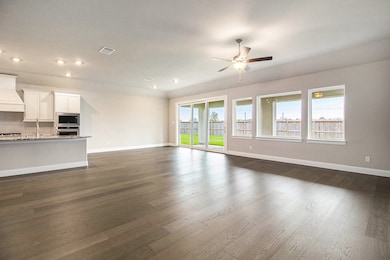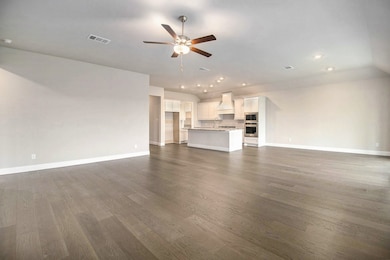
4307 Golden Ridge Cir Manvel, TX 77578
Highlights
- Clubhouse
- Traditional Architecture
- High Ceiling
- Deck
- Wood Flooring
- Granite Countertops
About This Home
As of May 2025GORGOUS 4-bed, 3.5-bath single-story cul-de-sac home in the highly sought-after Del Bello Lakes Community. Features include mature landscaping, an open-concept design, beautiful hard surface flooring, and bright airy rooms with an abundance of natural light. The main level boasts a spacious living room, convenient half bath, open dining area, and well-appointed kitchen with custom backsplash, granite counters, gas cooktop, large center island with seating, and a walk-in pantry. The primary bedroom is a true retreat with a large bay window, custom walk-in closet, and spa-like private bath. Three generously sized secondary bedrooms, two full baths, and a large game room complete the interior. The fully fenced backyard Amenities include access to the community clubhouse, pavilion, and pool. Close to shopping, dining, and entertainment.
Last Agent to Sell the Property
Orchard Brokerage License #0683815 Listed on: 01/07/2025
Home Details
Home Type
- Single Family
Est. Annual Taxes
- $3,845
Year Built
- Built in 2024
Lot Details
- 0.29 Acre Lot
- Cul-De-Sac
- Southeast Facing Home
- Back Yard Fenced
HOA Fees
- $90 Monthly HOA Fees
Parking
- 3 Car Attached Garage
Home Design
- Traditional Architecture
- Slab Foundation
- Composition Roof
- Stucco
Interior Spaces
- 3,073 Sq Ft Home
- 1-Story Property
- High Ceiling
- Ceiling Fan
- Family Room Off Kitchen
- Living Room
- Combination Kitchen and Dining Room
- Home Office
- Game Room
- Utility Room
Kitchen
- Breakfast Bar
- Walk-In Pantry
- Gas Cooktop
- Microwave
- Dishwasher
- Kitchen Island
- Granite Countertops
Flooring
- Wood
- Carpet
- Tile
Bedrooms and Bathrooms
- 4 Bedrooms
- En-Suite Primary Bedroom
- Double Vanity
- Single Vanity
- Soaking Tub
- Bathtub with Shower
- Separate Shower
Outdoor Features
- Deck
- Covered patio or porch
Schools
- E C Mason Elementary School
- Rodeo Palms Junior High School
- Manvel High School
Utilities
- Central Heating and Cooling System
- Heating System Uses Gas
Community Details
Overview
- Del Bello Lakes HOA, Phone Number (281) 857-6027
- Del Bello Lks Sec 8 Subdivision
Amenities
- Clubhouse
Recreation
- Community Pool
Ownership History
Purchase Details
Home Financials for this Owner
Home Financials are based on the most recent Mortgage that was taken out on this home.Similar Homes in Manvel, TX
Home Values in the Area
Average Home Value in this Area
Purchase History
| Date | Type | Sale Price | Title Company |
|---|---|---|---|
| Special Warranty Deed | -- | Chicago Title |
Mortgage History
| Date | Status | Loan Amount | Loan Type |
|---|---|---|---|
| Open | $560,623 | New Conventional |
Property History
| Date | Event | Price | Change | Sq Ft Price |
|---|---|---|---|---|
| 05/30/2025 05/30/25 | Sold | -- | -- | -- |
| 05/17/2025 05/17/25 | Pending | -- | -- | -- |
| 01/07/2025 01/07/25 | For Sale | $599,000 | -2.6% | $195 / Sq Ft |
| 12/16/2024 12/16/24 | Sold | -- | -- | -- |
| 10/28/2024 10/28/24 | Pending | -- | -- | -- |
| 07/24/2024 07/24/24 | For Sale | $615,129 | -- | $200 / Sq Ft |
Tax History Compared to Growth
Tax History
| Year | Tax Paid | Tax Assessment Tax Assessment Total Assessment is a certain percentage of the fair market value that is determined by local assessors to be the total taxable value of land and additions on the property. | Land | Improvement |
|---|---|---|---|---|
| 2024 | -- | $115,460 | $115,460 | -- |
Agents Affiliated with this Home
-
Ashley Warren
A
Seller's Agent in 2025
Ashley Warren
Orchard Brokerage
(888) 519-7431
1 in this area
37 Total Sales
-
Barry Coleman
B
Buyer's Agent in 2025
Barry Coleman
Texas Home Team
(281) 997-7979
1 in this area
6 Total Sales
-
Jimmy Franklin

Seller's Agent in 2024
Jimmy Franklin
Shea Homes
(832) 979-1137
91 in this area
4,595 Total Sales
-
Juanita Cater
J
Buyer's Agent in 2024
Juanita Cater
HomeSmart
(832) 621-8012
1 in this area
5 Total Sales
Map
Source: Houston Association of REALTORS®
MLS Number: 27397276
APN: 3285-8001-015
- 5411 Timpson Dr
- 5214 Timpson Dr
- 5307 Timpson Dr
- 5319 Timpson Dr
- 5438 Timpson Dr
- 5322 Timpson Dr
- 5434 Timpson Dr
- 5318 Timpson Dr
- 5415 Timpson Dr
- 14 Mira Loma Dr
- 27 Montecito Ln
- 16 Montecito Ln
- 21 Santa Clara Dr
- 81 San Simeon Dr
- 5218 Elk Meadows Ln
- 92 San Simeon Dr
- 7 Calistoga Cir
- 29 Rodeo Bend Dr
- 6026 Lake Bridge Ln
- Approx 34.55 acres County Road 85 and Croix Pkwy
