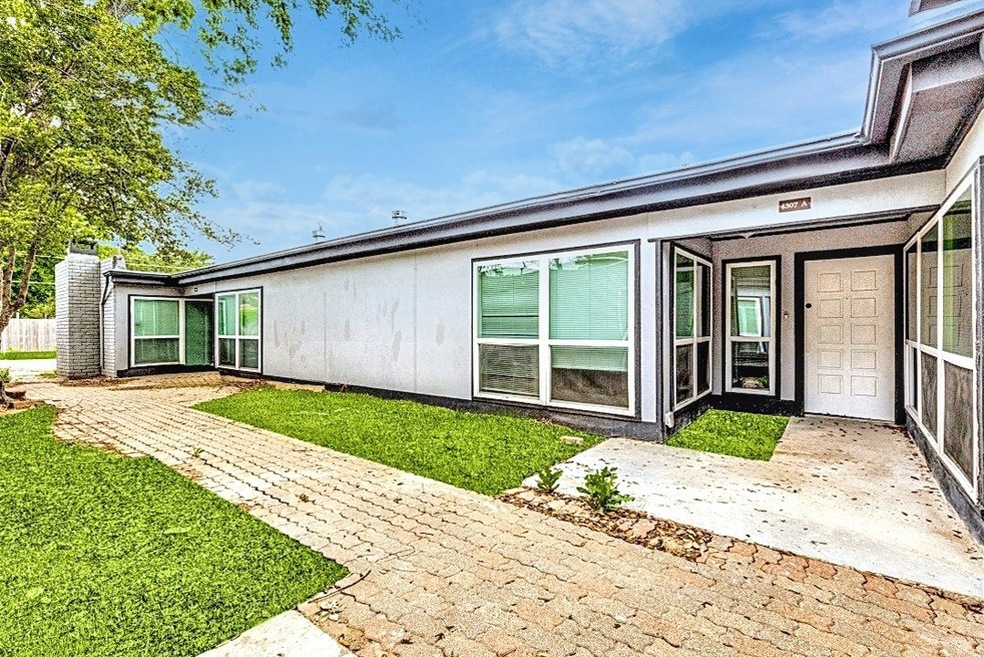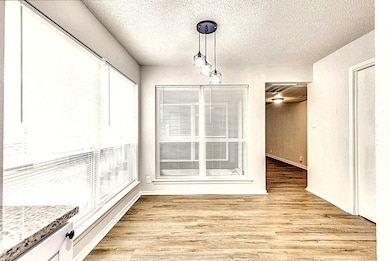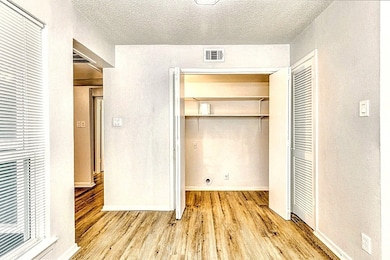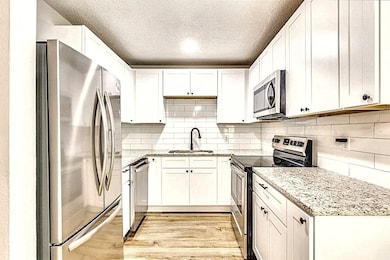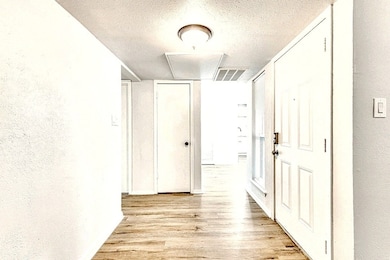4307 Gorman Dr Unit A Fort Worth, TX 76132
Wedgwood NeighborhoodHighlights
- Open Floorplan
- Central Heating and Cooling System
- Dogs and Cats Allowed
- 1-Story Property
- Ceiling Fan
About This Home
Welcome to this charming single-story home, featuring elegant laminate flooring that adds a touch of sophistication throughout. The well-equipped kitchen is perfect for culinary enthusiasts. This residence offers two spacious bedrooms and two modern bathrooms, providing ample comfort and convenience. Every detail in this home is designed to enhance your living experience, blending style and functionality seamlessly.
Listing Agent
Sunroom Rentals Texas, LLC Brokerage Phone: 512-648-5324 License #0698333 Listed on: 06/26/2025
Home Details
Home Type
- Single Family
Est. Annual Taxes
- $5,385
Year Built
- Built in 1969
Lot Details
- 6,316 Sq Ft Lot
Interior Spaces
- 1,097 Sq Ft Home
- 1-Story Property
- Open Floorplan
- Ceiling Fan
- Fireplace Features Masonry
- Living Room with Fireplace
- Laminate Flooring
Kitchen
- Electric Oven
- Microwave
- Dishwasher
Bedrooms and Bathrooms
- 2 Bedrooms
- 2 Full Bathrooms
Parking
- 1 Carport Space
- Additional Parking
Schools
- Bruceshulk Elementary School
- Southwest High School
Utilities
- Central Heating and Cooling System
- Phone Available
- Cable TV Available
Listing and Financial Details
- Residential Lease
- Property Available on 6/30/25
- Tenant pays for all utilities
- Legal Lot and Block 2B / 111
- Assessor Parcel Number 40422526
Community Details
Overview
- Westcliff Add Subdivision
Pet Policy
- 3 Pets Allowed
- Dogs and Cats Allowed
- Breed Restrictions
Map
Source: North Texas Real Estate Information Systems (NTREIS)
MLS Number: 20982854
APN: 40422526
- 5209 Cordova Ave
- 4323 Segura Ct S
- 5405 Westhaven Dr
- 5116 Stacey Ave
- 5408 Waltham Ave
- 5509 Westhaven Dr
- 5537 Wheaton Dr
- 5013 South Dr
- 5425 Waltham Ave
- 4609 Barwick Dr
- 5253 Trail Lake Dr
- 5012 Westhaven Dr
- 5500 Whitman Ave
- 4713 South Dr W
- 5504 Whitman Ave
- 4900 South Dr
- 5609 Winifred Dr
- 5624 Trail Lake Dr
- 4821 Harlan Ave
- 5705 Wheaton Dr
- 4309 Gorman Dr Unit A
- 5425 Waltham Ave
- 5302 Wooten Dr
- 5302 Wonder Dr
- 4151 SW Loop 820
- 4613 Carlyle Dr
- 5457 Wedgmont Cir N
- 5312 Wentworth St
- 5360 Wonder Dr
- 4903 Ledgestone Dr
- 5007 Ledgestone Dr
- 4857 Ledgestone Ct
- 4212 Selkirk Dr W
- 5207 Ledgestone Dr
- 5201 Ledgestone Dr
- 5405 Ledgestone Dr
- 5126 Ledgestone Dr
- 5709 Ridgerock Rd Unit 5711
- 5719 Ridgerock Rd
- 5717 Ridgerock Rd
