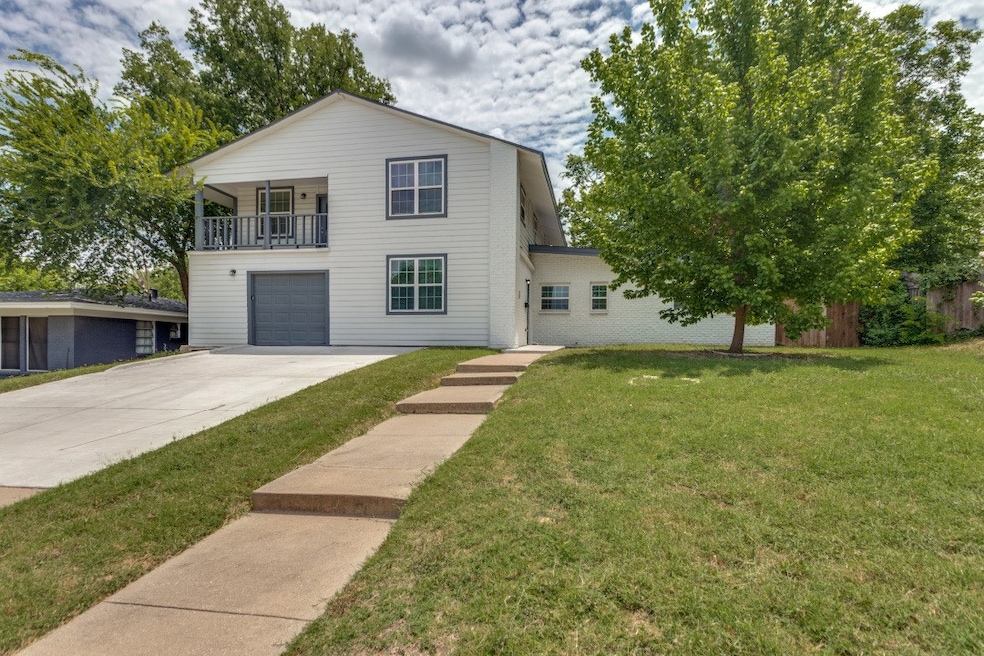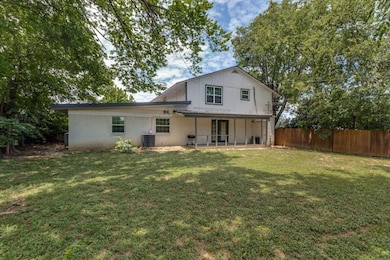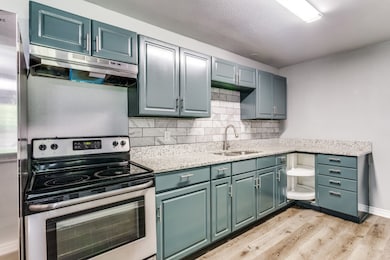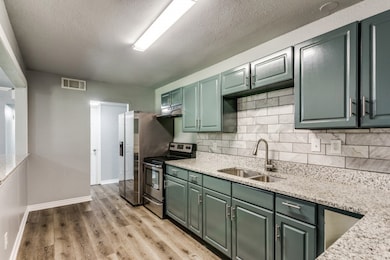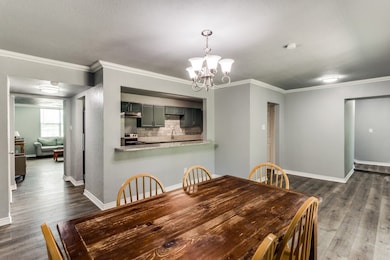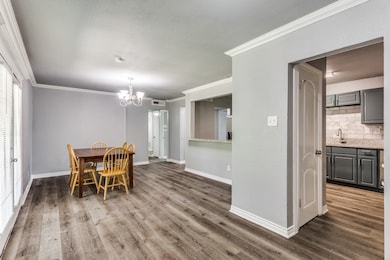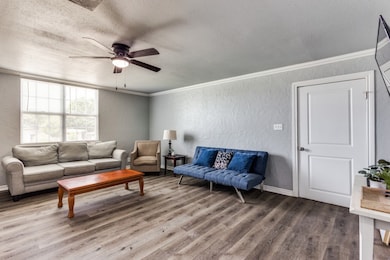5425 Waltham Ave Fort Worth, TX 76133
Wedgwood NeighborhoodHighlights
- Open Floorplan
- Granite Countertops
- Chandelier
- Traditional Architecture
- 1 Car Attached Garage
- 3-minute walk to Wedgwood Park
About This Home
Beautifully updated home with granite countertops, large, walk-in laundry room, and a full second floor with a balcony overlooking the front. BRAND NEW HVAC system as of June 2025 and new roof! Open floor plan for entertaining or enjoying time with family. This home has tons of natural lighting and is embedded in a beautiful neighborhood. Each applicant over the age of 18 to submit Lease Application, copy of drivers license, last 2 pay stubs, and $55 application fee.
Listing Agent
Myers "The Home Buyers" Brokerage Phone: 972-696-7724 License #0656608 Listed on: 07/21/2025
Home Details
Home Type
- Single Family
Est. Annual Taxes
- $7,792
Year Built
- Built in 1955
Lot Details
- 9,017 Sq Ft Lot
- Wood Fence
Parking
- 1 Car Attached Garage
- Front Facing Garage
- Garage Door Opener
- Driveway
Home Design
- Traditional Architecture
- Brick Exterior Construction
- Slab Foundation
- Composition Roof
Interior Spaces
- 3,073 Sq Ft Home
- 2-Story Property
- Open Floorplan
- Chandelier
Kitchen
- Granite Countertops
- Disposal
Flooring
- Carpet
- Laminate
Bedrooms and Bathrooms
- 5 Bedrooms
- 3 Full Bathrooms
Schools
- Bruceshulk Elementary School
- Southwest High School
Listing and Financial Details
- Residential Lease
- Property Available on 7/21/25
- Tenant pays for all utilities
- 12 Month Lease Term
- Legal Lot and Block 18 / 10
- Assessor Parcel Number 03328260
Community Details
Overview
- Wedgwood Add Subdivision
Pet Policy
- Pets Allowed
- Pet Deposit $500
- 2 Pets Allowed
Map
Source: North Texas Real Estate Information Systems (NTREIS)
MLS Number: 21006690
APN: 03328260
- 5408 Waltham Ave
- 5500 Whitman Ave
- 5504 Whitman Ave
- 5537 Wheaton Dr
- 5624 Waltham Ave
- 5625 Waltham Ave
- 5624 Trail Lake Dr
- 5705 Wheaton Dr
- 5253 Trail Lake Dr
- 5509 Westhaven Dr
- 5712 Trail Lake Dr
- 4323 Segura Ct S
- 5405 Westhaven Dr
- 5209 Cordova Ave
- 5729 Wales Ave
- 5801 Walraven Cir
- 5345 Wooten Dr
- 5801 Wedgwood Dr
- 5532 Wonder Dr
- 4632 Fawn Dr
- 5613 Waltham Ave
- 5457 Wedgmont Cir N
- 4307 Gorman Dr Unit A
- 5302 Wooten Dr
- 5155 Trail Lake Dr
- 5360 Wonder Dr
- 5813 Wedgwood Dr
- 4151 SW Loop 820
- 4409 Wedgmont Cir S
- 6070 Wonder Dr
- 6070 Wonder Dr Unit B
- 4857 Ledgestone Ct
- 5207 Ledgestone Dr
- 4903 Ledgestone Dr
- 5007 Ledgestone Dr
- 5201 Ledgestone Dr
- 4944 Vega Ct W
- 5719 Ridgerock Rd
- 5717 Ridgerock Rd
- 5887 Westhaven Dr
