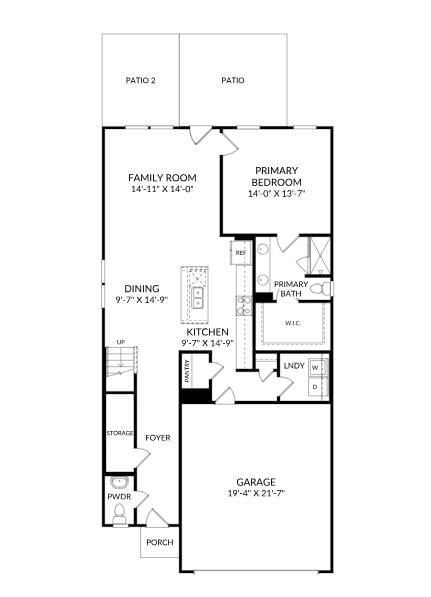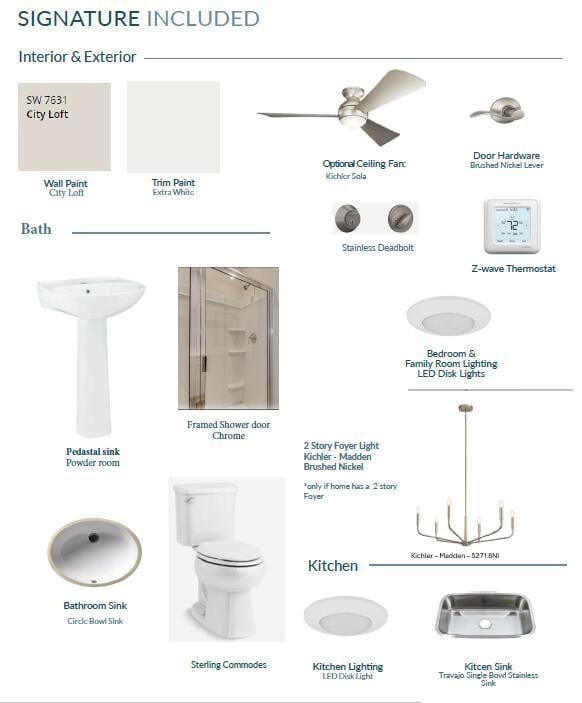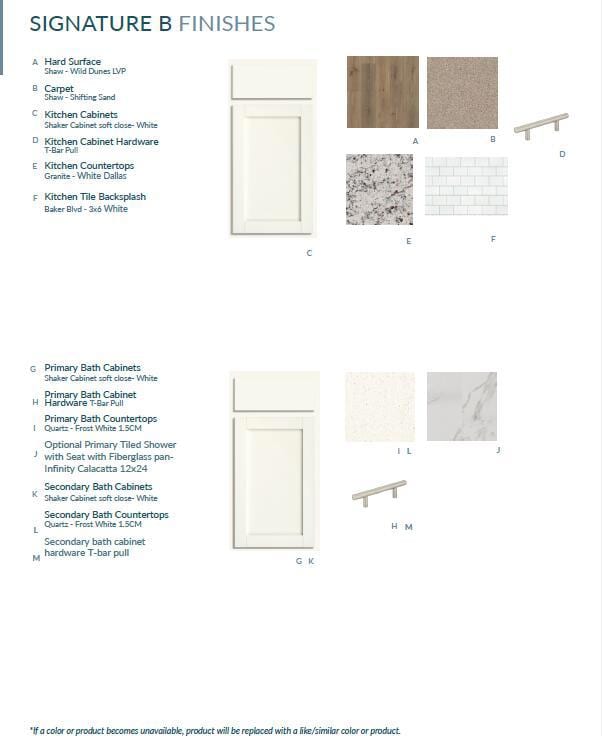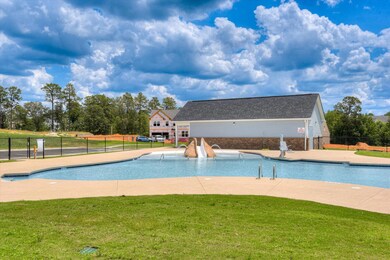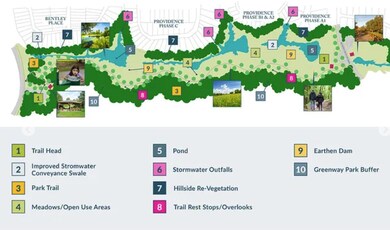
Estimated payment $2,210/month
Highlights
- New Construction
- Main Floor Primary Bedroom
- Covered patio or porch
- Newly Painted Property
- Community Pool
- Attached Garage
About This Home
SPECIAL financing as low as 4.875%, for life of loan PLUS up to 6,000 dollars towards closing costs, with use of preferred lender. See Sales Manager for details. Are you ready to experience the perfect blend of comfort and style? Look no further than this stunning five-bedroom, two-and-a-half-bathroom home with a spacious two-car garage. Step inside the Yarmouth plan, and prepare to be amazed by its open, inviting atmosphere.The heart of the home lies in the open-concept kitchen, dining area, and family room, where memories will be made, and laughter will fill the air. Whether it's cooking a gourmet meal or simply spending quality time with loved ones, this expansive space offers endless possibilities.Retreat to the primary bedroom oasis, complete with a large walk-in closet and a bathroom featuring dual sinks and a stylish shower. It's the perfect sanctuary to relax and unwind after a long day. With its thoughtful layout and attention to detail, this home truly encompasses modern living at its finest.Don't miss your chance to own this remarkable piece of paradise. Act now and make it yours today!Stock photos used. Colors and finishes may vary.
Open House Schedule
-
Saturday, June 21, 202512:00 to 5:00 pm6/21/2025 12:00:00 PM +00:006/21/2025 5:00:00 PM +00:00Add to Calendar
-
Sunday, June 22, 20252:00 to 5:00 pm6/22/2025 2:00:00 PM +00:006/22/2025 5:00:00 PM +00:00Add to Calendar
Home Details
Home Type
- Single Family
Year Built
- Built in 2025 | New Construction
Lot Details
- 6,534 Sq Ft Lot
- Lot Dimensions are 51x116x50x121
- Front and Back Yard Sprinklers
HOA Fees
- $80 Monthly HOA Fees
Home Design
- Newly Painted Property
- Slab Foundation
- Composition Roof
- Stone Siding
- Vinyl Siding
Interior Spaces
- 2,505 Sq Ft Home
- 2-Story Property
- Insulated Windows
- Family Room
- Dining Room
- Fire and Smoke Detector
- Washer and Electric Dryer Hookup
Kitchen
- Eat-In Kitchen
- Gas Range
- Microwave
- Dishwasher
- Kitchen Island
- Disposal
Flooring
- Carpet
- Luxury Vinyl Tile
Bedrooms and Bathrooms
- 5 Bedrooms
- Primary Bedroom on Main
- Walk-In Closet
Parking
- Attached Garage
- Garage Door Opener
Outdoor Features
- Covered patio or porch
Schools
- Graniteville Elementary School
- Leavelle Mccampbell Middle School
- Midland Valley High School
Utilities
- Forced Air Heating and Cooling System
- Tankless Water Heater
- Cable TV Available
Listing and Financial Details
- Assessor Parcel Number 0870045012
Community Details
Overview
- Providence Station Subdivision
Recreation
- Community Pool
- Park
- Trails
Map
Home Values in the Area
Average Home Value in this Area
Property History
| Date | Event | Price | Change | Sq Ft Price |
|---|---|---|---|---|
| 06/07/2025 06/07/25 | For Sale | $324,230 | -- | $129 / Sq Ft |
Similar Homes in the area
Source: REALTORS® of Greater Augusta
MLS Number: 542040

