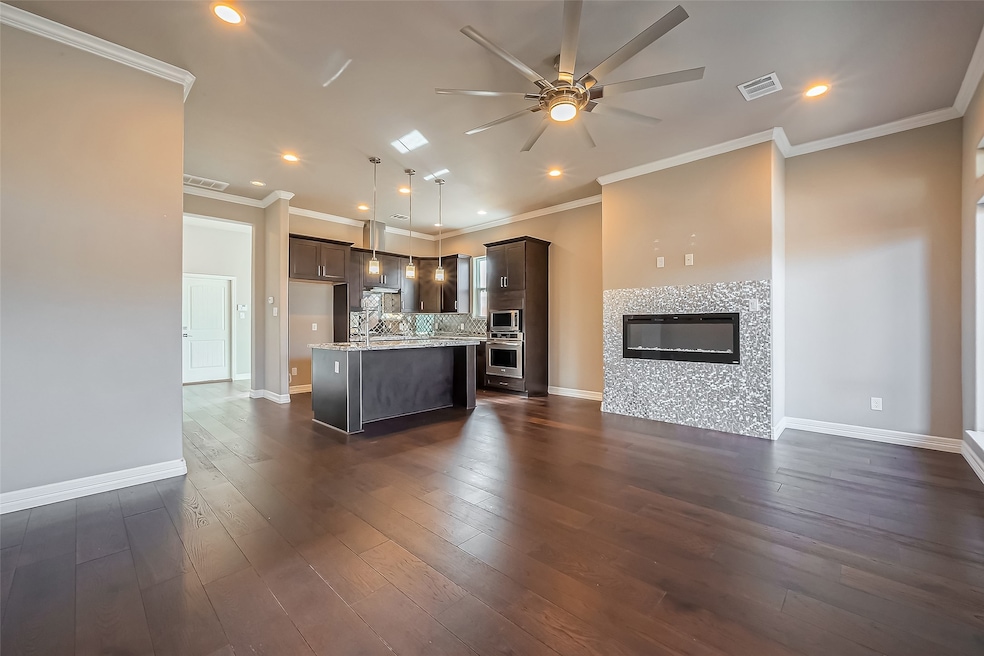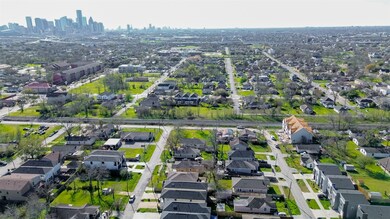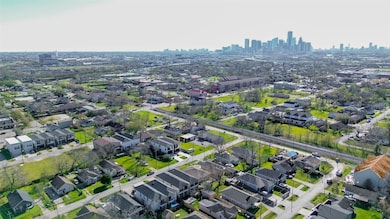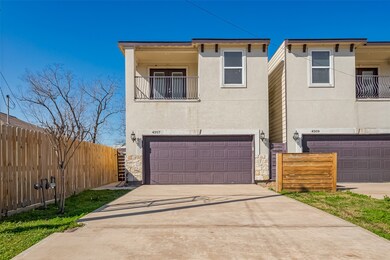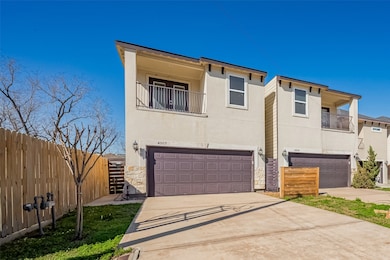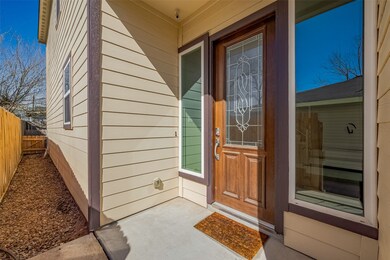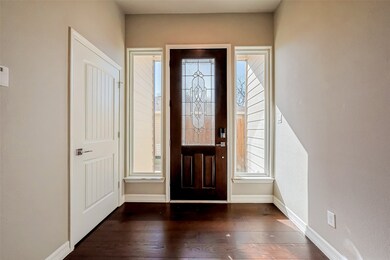
4307 Hershe St Houston, TX 77020
Highlights
- Deck
- Covered patio or porch
- Balcony
- Contemporary Architecture
- Walk-In Pantry
- Family Room Off Kitchen
About This Home
As of July 2025THIS PROPERTY IS BEAUTIFUL!!!!!! Welcome to the newest area in downtown EaDo. Homes in this area are going up by the minute. This home is move-in ready. Fantastic resturants, Toyota Center, GRB, and Daikin Park, with a short drive to much more. Beautiful view of the Houston Skyline. Minutes from Downtown Houston. This home has two balconys upstairs, and a patio downstairs. An abundance of natural lighting throughout. Exquisite electric fireplace w/remote. Contemporary decor. Stainless steel appliances. Granite countertops. Breakfast bar. Dark wood laminate floors throughout. Livingroom has wall to wall floor to ceiling windows and glass door. Nice backyard with a deck. Privacy fence. Jack and Jill bedrooms/bathrooms with private dressing areas. Primary bedroom has three closets, one in the bedroom and two in the bathroom. Sunlight also in the primary bathroom. wonderful listing! Seller has relocated. Call the agent for more information.
Last Agent to Sell the Property
Register Real Estate Advisors License #0660370 Listed on: 05/19/2025
Home Details
Home Type
- Single Family
Est. Annual Taxes
- $6,912
Year Built
- Built in 2018
Lot Details
- 2,482 Sq Ft Lot
- Back Yard Fenced
Parking
- 2 Car Attached Garage
- Garage Door Opener
- Driveway
Home Design
- Contemporary Architecture
- Slab Foundation
- Composition Roof
- Wood Siding
Interior Spaces
- 1,755 Sq Ft Home
- 2-Story Property
- Crown Molding
- Ceiling Fan
- Gas Log Fireplace
- Family Room Off Kitchen
- Living Room
- Open Floorplan
- Utility Room
- Washer and Gas Dryer Hookup
- Laminate Flooring
- Security System Owned
Kitchen
- Breakfast Bar
- Walk-In Pantry
- Butlers Pantry
- Gas Oven
- Gas Cooktop
- Microwave
- Dishwasher
- Kitchen Island
- Self-Closing Drawers and Cabinet Doors
- Disposal
- Pot Filler
Bedrooms and Bathrooms
- 3 Bedrooms
- En-Suite Primary Bedroom
- Double Vanity
- Single Vanity
- Bathtub with Shower
- Separate Shower
Eco-Friendly Details
- ENERGY STAR Qualified Appliances
- Energy-Efficient Thermostat
Outdoor Features
- Balcony
- Deck
- Covered patio or porch
Schools
- Atherton Elementary School
- Fleming Middle School
- Wheatley High School
Utilities
- Central Heating and Cooling System
- Heating System Uses Gas
- Programmable Thermostat
Community Details
- Ambassador Trls Subdivision
Ownership History
Purchase Details
Home Financials for this Owner
Home Financials are based on the most recent Mortgage that was taken out on this home.Purchase Details
Purchase Details
Similar Homes in Houston, TX
Home Values in the Area
Average Home Value in this Area
Purchase History
| Date | Type | Sale Price | Title Company |
|---|---|---|---|
| Vendors Lien | -- | American Title Company | |
| Special Warranty Deed | -- | American Title Co | |
| Sheriffs Deed | -- | None Available |
Mortgage History
| Date | Status | Loan Amount | Loan Type |
|---|---|---|---|
| Open | $275,100 | New Conventional | |
| Closed | $271,503 | New Conventional | |
| Previous Owner | -- | No Value Available |
Property History
| Date | Event | Price | Change | Sq Ft Price |
|---|---|---|---|---|
| 07/19/2025 07/19/25 | For Rent | $2,650 | 0.0% | -- |
| 07/17/2025 07/17/25 | Sold | -- | -- | -- |
| 07/06/2025 07/06/25 | Pending | -- | -- | -- |
| 05/29/2025 05/29/25 | Price Changed | $290,000 | -6.5% | $165 / Sq Ft |
| 05/19/2025 05/19/25 | For Sale | $310,000 | -- | $177 / Sq Ft |
Tax History Compared to Growth
Tax History
| Year | Tax Paid | Tax Assessment Tax Assessment Total Assessment is a certain percentage of the fair market value that is determined by local assessors to be the total taxable value of land and additions on the property. | Land | Improvement |
|---|---|---|---|---|
| 2024 | $4,670 | $330,324 | $69,496 | $260,828 |
| 2023 | $4,670 | $330,261 | $69,496 | $260,765 |
| 2022 | $6,612 | $300,291 | $69,496 | $230,795 |
| 2021 | $7,250 | $311,063 | $49,640 | $261,423 |
| 2020 | $6,884 | $293,021 | $49,640 | $243,381 |
| 2019 | $6,540 | $258,446 | $49,640 | $208,806 |
| 2018 | $537 | $0 | $0 | $0 |
| 2017 | $537 | $21,250 | $21,250 | $0 |
| 2016 | $537 | $21,250 | $21,250 | $0 |
| 2015 | $418 | $15,250 | $15,250 | $0 |
| 2014 | $418 | $16,250 | $16,250 | $0 |
Agents Affiliated with this Home
-
Trang Le
T
Seller's Agent in 2025
Trang Le
B & W Realty Group LLC
(832) 853-8763
22 Total Sales
-
Yvette Manzelmann
Y
Seller's Agent in 2025
Yvette Manzelmann
Register Real Estate Advisors
(713) 858-9506
8 Total Sales
Map
Source: Houston Association of REALTORS®
MLS Number: 29981852
APN: 1390700010001
- 4201 Hershe St
- 4201 Oats St Unit B
- 4314 Rawley St
- 1805 Saint Elmo St
- 4407 Oats St
- 2011 Waco St
- 4409 Rawley St
- 4415 Hershe St
- 4009 New Orleans St Unit A/B
- 4417 Rawley St
- 1905 Benson St
- 0 Benson St
- 1711 Benson St
- 1709 Dan St
- 1501 Featherstone St
- 1416 Copeland St
- 1850 Dan St
- 4110 Farmer St
- 4434 Noble St
- 1806 Yates St
