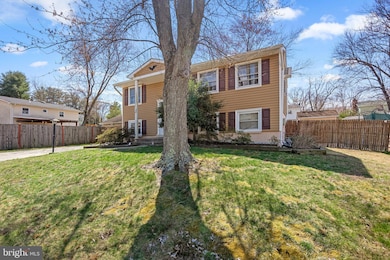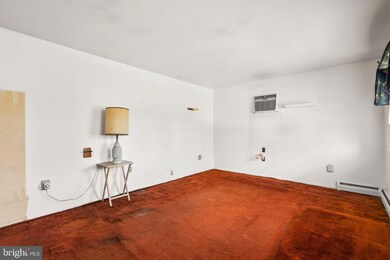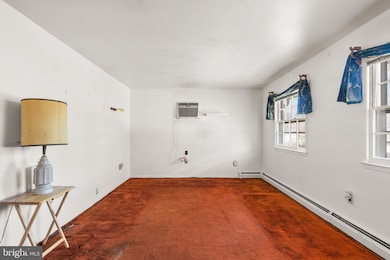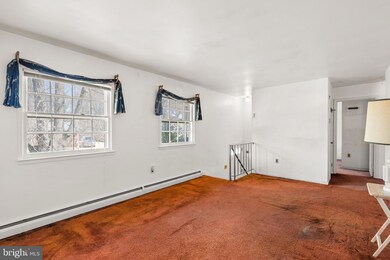
4307 Kenwood Dr Woodbridge, VA 22193
Kerrydale NeighborhoodHighlights
- Very Popular Property
- No HOA
- Central Heating
- Raised Ranch Architecture
About This Home
As of April 2025Welcome home to 4307 Kenwood Dr.—a place filled with potential and ready for its next chapter.
Nestled in the established Dale City neighborhood, this classic split-level home offers 3 bedrooms, 2 full bathrooms, and a fenced backyard that backs to a peaceful tree line. It’s being offered for sale for the first time in over 35 years, and now it’s ready for a new owner to bring their vision to life.
Whether you're a buyer looking for a home to personalize or an investor searching for your next project, this property checks all the boxes. There's a dedicated workshop with electricity—ideal for hobbies, storage, or renovations—as well as a separate shed for lawn equipment. The hot water heater was replaced in 2016, offering one less thing to worry about as you make your updates.
Outside, enjoy the privacy of the backyard patio, perfect for relaxing or entertaining. Inside, there’s plenty of space to reimagine and modernize while preserving the home’s character.
Located just minutes from shopping, Potomac Mills, restaurants, Chick-Fil-A, Soccer fields, Library, schools, VRE, Prince William County Parkway, I-95, and Route 234, you’ll enjoy both convenience and potential future value.
Whether you're dreaming big or thinking smart—this home is your opportunity. Come make it your own.
Last Agent to Sell the Property
Samson Properties License #SP200204350 Listed on: 03/28/2025

Home Details
Home Type
- Single Family
Est. Annual Taxes
- $3,609
Year Built
- Built in 1972
Lot Details
- 8,424 Sq Ft Lot
- Property is zoned RPC
Parking
- Driveway
Home Design
- Raised Ranch Architecture
Interior Spaces
- Property has 3 Levels
Basement
- Crawl Space
- Natural lighting in basement
Schools
- Gar-Field High School
Utilities
- Central Heating
- Natural Gas Water Heater
Community Details
- No Home Owners Association
- Dale City Subdivision
Listing and Financial Details
- Tax Lot 465
- Assessor Parcel Number 8192-58-4472
Ownership History
Purchase Details
Home Financials for this Owner
Home Financials are based on the most recent Mortgage that was taken out on this home.Purchase Details
Purchase Details
Similar Homes in Woodbridge, VA
Home Values in the Area
Average Home Value in this Area
Purchase History
| Date | Type | Sale Price | Title Company |
|---|---|---|---|
| Deed | $365,000 | Cardinal Title Group | |
| Interfamily Deed Transfer | -- | None Available | |
| Deed | -- | -- |
Mortgage History
| Date | Status | Loan Amount | Loan Type |
|---|---|---|---|
| Previous Owner | $55,000 | Stand Alone Second |
Property History
| Date | Event | Price | Change | Sq Ft Price |
|---|---|---|---|---|
| 07/17/2025 07/17/25 | For Sale | $475,000 | +30.1% | $324 / Sq Ft |
| 04/25/2025 04/25/25 | Sold | $365,000 | -8.8% | $249 / Sq Ft |
| 03/28/2025 03/28/25 | For Sale | $400,000 | -- | $273 / Sq Ft |
Tax History Compared to Growth
Tax History
| Year | Tax Paid | Tax Assessment Tax Assessment Total Assessment is a certain percentage of the fair market value that is determined by local assessors to be the total taxable value of land and additions on the property. | Land | Improvement |
|---|---|---|---|---|
| 2024 | $3,487 | $350,600 | $135,000 | $215,600 |
| 2023 | $3,417 | $328,400 | $132,200 | $196,200 |
| 2022 | $3,546 | $320,200 | $122,400 | $197,800 |
| 2021 | $3,522 | $285,000 | $110,200 | $174,800 |
| 2020 | $4,145 | $267,400 | $103,900 | $163,500 |
| 2019 | $4,109 | $265,100 | $99,900 | $165,200 |
| 2018 | $2,969 | $245,900 | $97,000 | $148,900 |
| 2017 | $2,886 | $230,100 | $91,600 | $138,500 |
| 2016 | $2,656 | $213,100 | $88,900 | $124,200 |
| 2015 | $2,464 | $203,400 | $85,900 | $117,500 |
| 2014 | $2,464 | $192,900 | $83,500 | $109,400 |
Agents Affiliated with this Home
-
Donna Chong

Seller's Agent in 2025
Donna Chong
Samson Properties
(703) 863-4438
1 in this area
93 Total Sales
-
Marzanul Choudhury
M
Seller's Agent in 2025
Marzanul Choudhury
Samson Properties
(571) 359-1879
3 in this area
9 Total Sales
Map
Source: Bright MLS
MLS Number: VAPW2090246
APN: 8192-58-4472
- 4309 Kentland Dr
- 4107 Cressida Place
- 4401 Hamilton Dr
- 13209 Hawthorn Ln
- 13223 Hawthorn Ln
- 13011 Kidwell Dr
- 12915 Kidwell Dr
- 4201 Harvest Ct
- 12923 Freestone Ct
- 3983 Cressida Place Unit 43
- 12896 Schalk Ct
- 13017 Kimbrough Ln
- 4606 Hamilton Dr
- 13009 Kimbrough Ln
- 12922 Kingswell Dr
- 4435 Prince William Pkwy
- 4550 Kendall Dr
- 12804 Evansport Place
- 4625 Kenwood Dr
- 12797 Sidney Way






