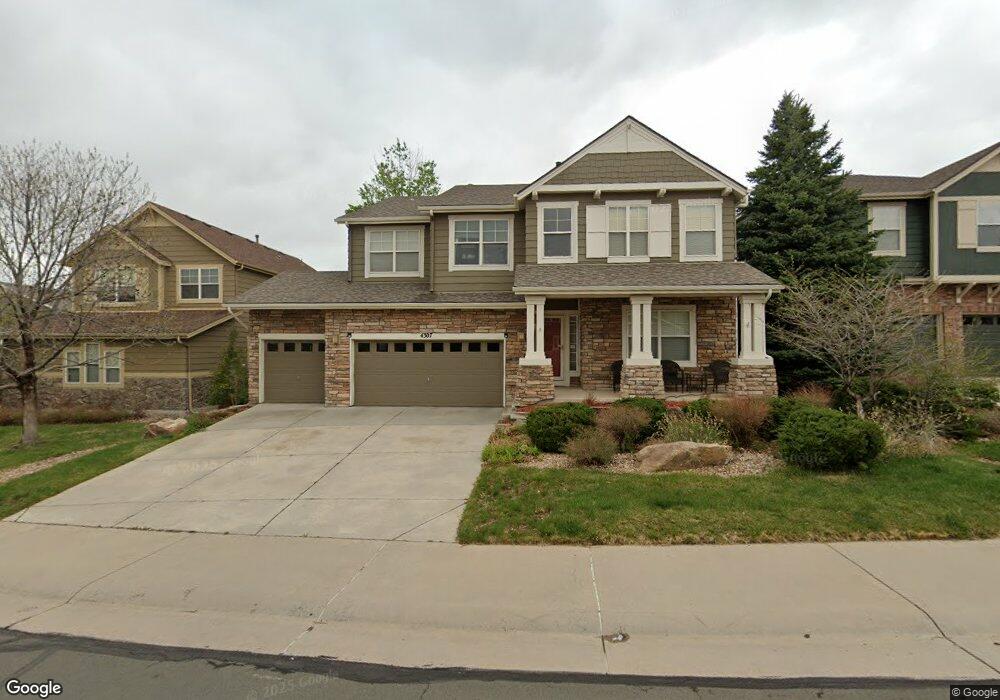4307 Lily Gulch Trail Castle Rock, CO 80109
The Meadows NeighborhoodEstimated Value: $744,000 - $763,002
4
Beds
3
Baths
2,985
Sq Ft
$252/Sq Ft
Est. Value
About This Home
This home is located at 4307 Lily Gulch Trail, Castle Rock, CO 80109 and is currently estimated at $753,501, approximately $252 per square foot. 4307 Lily Gulch Trail is a home located in Douglas County with nearby schools including Meadow View Elementary School, Castle Rock Middle School, and Castle View High School.
Ownership History
Date
Name
Owned For
Owner Type
Purchase Details
Closed on
Jul 24, 2025
Sold by
Klaas Roy Maximillian and Baughman Heather R
Bought by
John And Alyssa Thomas Revocable Trust and Thomas
Current Estimated Value
Purchase Details
Closed on
Sep 19, 2019
Sold by
Gomez Luis A and Gomez Lynn M
Bought by
Baughman Heather R and Klaas Roy Maximillian
Home Financials for this Owner
Home Financials are based on the most recent Mortgage that was taken out on this home.
Original Mortgage
$432,000
Interest Rate
3.6%
Mortgage Type
New Conventional
Purchase Details
Closed on
Oct 29, 2002
Sold by
Engle Homes/Colorado Inc
Bought by
Gomez Luis A and Gomez Lynn M
Home Financials for this Owner
Home Financials are based on the most recent Mortgage that was taken out on this home.
Original Mortgage
$283,150
Interest Rate
5.95%
Purchase Details
Closed on
Dec 17, 1998
Sold by
Castle Rock Development Company
Bought by
Engle Homes Colorado Inc
Create a Home Valuation Report for This Property
The Home Valuation Report is an in-depth analysis detailing your home's value as well as a comparison with similar homes in the area
Home Values in the Area
Average Home Value in this Area
Purchase History
| Date | Buyer | Sale Price | Title Company |
|---|---|---|---|
| John And Alyssa Thomas Revocable Trust | $740,000 | None Listed On Document | |
| Baughman Heather R | $540,000 | Land Title Guarantee Co | |
| Gomez Luis A | $354,000 | Universal Land Title Co Inc | |
| Engle Homes Colorado Inc | $2,830,800 | -- |
Source: Public Records
Mortgage History
| Date | Status | Borrower | Loan Amount |
|---|---|---|---|
| Previous Owner | Baughman Heather R | $432,000 | |
| Previous Owner | Gomez Luis A | $283,150 |
Source: Public Records
Tax History Compared to Growth
Tax History
| Year | Tax Paid | Tax Assessment Tax Assessment Total Assessment is a certain percentage of the fair market value that is determined by local assessors to be the total taxable value of land and additions on the property. | Land | Improvement |
|---|---|---|---|---|
| 2024 | $5,558 | $56,990 | $11,440 | $45,550 |
| 2023 | $5,610 | $56,990 | $11,440 | $45,550 |
| 2022 | $3,915 | $38,520 | $8,080 | $30,440 |
| 2021 | $4,066 | $38,520 | $8,080 | $30,440 |
| 2020 | $3,617 | $35,080 | $7,200 | $27,880 |
| 2019 | $3,629 | $35,080 | $7,200 | $27,880 |
| 2018 | $3,371 | $32,040 | $5,480 | $26,560 |
| 2017 | $3,181 | $32,040 | $5,480 | $26,560 |
| 2016 | $2,986 | $29,570 | $5,560 | $24,010 |
| 2015 | $3,042 | $29,570 | $5,560 | $24,010 |
| 2014 | $2,827 | $25,940 | $4,780 | $21,160 |
Source: Public Records
Map
Nearby Homes
- 4432 W Mountain Vista Ln
- 4310 Old Windmill Way
- 4688 Cedar Glen Place
- 4731 Sunridge Terrace Dr
- 4337 Broken Hill Dr
- 4467 Trailside Ln
- 5931 S Rock Creek Dr
- 4090 Forever Cir
- 4061 Forever Cir
- 3968 Tangerine Ct
- 4985 Bear Paw Dr
- 4054 Sandia Trail
- 3797 Windriver Trail
- 5018 Apache Creek Rd
- 3644 Sunridge Terrace Dr
- 4248 Bountiful Cir
- 4535 Addenbrooke Loop
- 4164 Bountiful Cir
- 4665 Bobolink Dr
- 3572 Elk Run Dr
- 4295 Lily Gulch Trail
- 4323 Lily Gulch Trail
- 4346 Larksong Ct
- 4354 Larksong Ct
- 4565 Larksong Dr
- 4587 Larksong Dr
- 4521 Larksong Place
- 4300 Lily Gulch Trail
- 4318 Lily Gulch Trail
- 4599 Larksong Dr
- 4501 Larksong Place
- 4473 W Mountain Vista Ln
- 4371 Larksong Ct
- 4479 Larksong Place
- 4472 W Mountain Vista Ln
- 4572 Larksong Dr
- 4504 W Antelope Run Ct
- 4538 Larksong Place
- 4457 Larksong Place
- 4590 Larksong Dr
