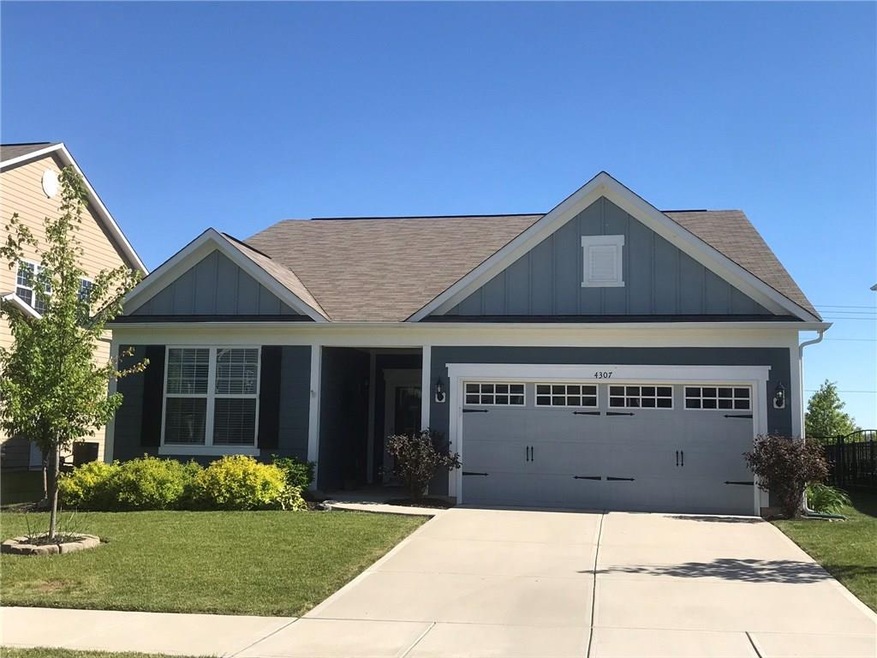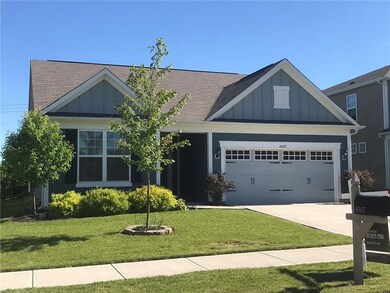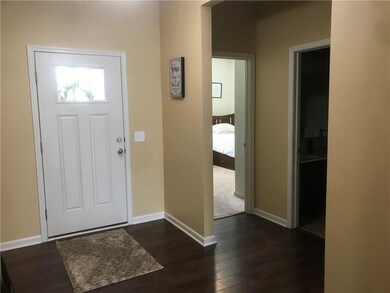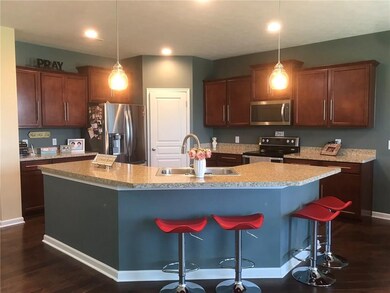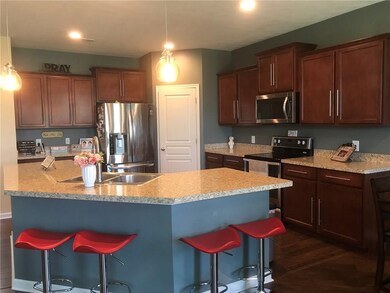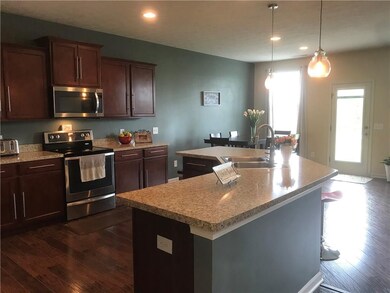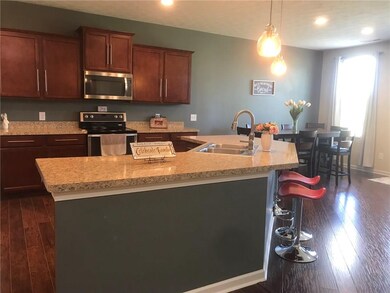
4307 Limbaugh Way Westfield, IN 46062
West Noblesville NeighborhoodHighlights
- Vaulted Ceiling
- Ranch Style House
- Thermal Windows
- Washington Woods Elementary School Rated A
- Breakfast Room
- Forced Air Heating and Cooling System
About This Home
As of August 2020Charming ranch with an open concept split bedroom floor plan. Beautiful kitchen features large center island w/ breakfast bar, ss appliances, laminate hdwd flooring, w/i pantry and plenty of cabinets! Master ba has double vanity, large w/i shower & generous size w/i closet. Great room has unique looking fireplace which is a great focal point! Built in cubbies to organize coats, boots & book bags. Office/study center is a great addition. Tandem garage which could be 3rd car space, workshop or storage area. Separate service door from garage to side yard makes it easy for yard work. Home has freshly painted cement board siding for easy maintenance, fully fenced back yard, great pergola and a walking path around the community. Come see today!
Home Details
Home Type
- Single Family
Est. Annual Taxes
- $2,658
Year Built
- Built in 2015
Lot Details
- 7,841 Sq Ft Lot
- Back Yard Fenced
Parking
- 3 Car Garage
- Driveway
Home Design
- Ranch Style House
- Traditional Architecture
- Slab Foundation
- Cement Siding
Interior Spaces
- 1,874 Sq Ft Home
- Vaulted Ceiling
- Gas Log Fireplace
- Thermal Windows
- Family Room with Fireplace
- Breakfast Room
- Fire and Smoke Detector
Kitchen
- Electric Oven
- Dishwasher
- Disposal
Bedrooms and Bathrooms
- 3 Bedrooms
- 2 Full Bathrooms
Utilities
- Forced Air Heating and Cooling System
- Heating System Uses Gas
Community Details
- Association fees include home owners, insurance, maintenance, parkplayground
- Andover Subdivision
- Property managed by Community Mgmt Services
Listing and Financial Details
- Assessor Parcel Number 290629001015000015
Ownership History
Purchase Details
Home Financials for this Owner
Home Financials are based on the most recent Mortgage that was taken out on this home.Purchase Details
Home Financials for this Owner
Home Financials are based on the most recent Mortgage that was taken out on this home.Purchase Details
Home Financials for this Owner
Home Financials are based on the most recent Mortgage that was taken out on this home.Purchase Details
Home Financials for this Owner
Home Financials are based on the most recent Mortgage that was taken out on this home.Map
Similar Homes in Westfield, IN
Home Values in the Area
Average Home Value in this Area
Purchase History
| Date | Type | Sale Price | Title Company |
|---|---|---|---|
| Warranty Deed | -- | Near North Title Group | |
| Warranty Deed | -- | Hamilton National Title Llc | |
| Warranty Deed | -- | None Available | |
| Warranty Deed | -- | Attorney |
Mortgage History
| Date | Status | Loan Amount | Loan Type |
|---|---|---|---|
| Open | $238,095 | FHA | |
| Previous Owner | $187,250 | New Conventional | |
| Previous Owner | $218,660 | FHA | |
| Previous Owner | $199,462 | New Conventional |
Property History
| Date | Event | Price | Change | Sq Ft Price |
|---|---|---|---|---|
| 08/11/2020 08/11/20 | Sold | $260,000 | -3.3% | $139 / Sq Ft |
| 06/17/2020 06/17/20 | Pending | -- | -- | -- |
| 05/22/2020 05/22/20 | For Sale | $269,000 | +8.8% | $144 / Sq Ft |
| 11/02/2018 11/02/18 | Sold | $247,250 | -0.9% | $132 / Sq Ft |
| 09/25/2018 09/25/18 | Pending | -- | -- | -- |
| 09/24/2018 09/24/18 | For Sale | $249,500 | +6.2% | $133 / Sq Ft |
| 05/26/2017 05/26/17 | Sold | $234,900 | 0.0% | $126 / Sq Ft |
| 04/18/2017 04/18/17 | Pending | -- | -- | -- |
| 03/27/2017 03/27/17 | Off Market | $234,900 | -- | -- |
| 03/01/2017 03/01/17 | For Sale | $234,900 | +11.9% | $126 / Sq Ft |
| 11/18/2015 11/18/15 | Sold | $209,960 | 0.0% | $112 / Sq Ft |
| 11/18/2015 11/18/15 | Pending | -- | -- | -- |
| 11/18/2015 11/18/15 | For Sale | $209,960 | -- | $112 / Sq Ft |
Tax History
| Year | Tax Paid | Tax Assessment Tax Assessment Total Assessment is a certain percentage of the fair market value that is determined by local assessors to be the total taxable value of land and additions on the property. | Land | Improvement |
|---|---|---|---|---|
| 2024 | $3,620 | $322,200 | $51,300 | $270,900 |
| 2023 | $3,655 | $320,000 | $51,300 | $268,700 |
| 2022 | $3,138 | $270,000 | $51,300 | $218,700 |
| 2021 | $2,762 | $232,000 | $51,300 | $180,700 |
| 2020 | $2,791 | $232,300 | $51,300 | $181,000 |
| 2019 | $2,712 | $226,000 | $51,300 | $174,700 |
| 2018 | $2,657 | $221,400 | $51,300 | $170,100 |
| 2017 | $2,320 | $207,900 | $51,300 | $156,600 |
| 2016 | $2,264 | $203,000 | $51,300 | $151,700 |
Source: MIBOR Broker Listing Cooperative®
MLS Number: MBR21711668
APN: 29-06-29-001-015.000-015
- 18630 Goldwater Rd
- 6272 Willow Branch Way
- 4007 Bullfinch Way
- 4104 Bullfinch Way
- 18763 Abigail Cir
- 3923 Holly Brook Dr
- 3866 Holly Brook Dr
- 3917 Holly Brook Dr
- 4863 Sherlock Dr
- 18488 Jaden Dr
- 4264 Amesbury Place
- 4825 (apx) Moontown Rd
- 4602 Amesbury Place
- 4256 Zachary Ln
- 3840 Shady Lake Dr
- 4958 Reavie Ct
- 4245 W Fork Dr
- 4976 Elaine Ct
- 4965 Eldon Dr
- 3577 Idlewind Dr
