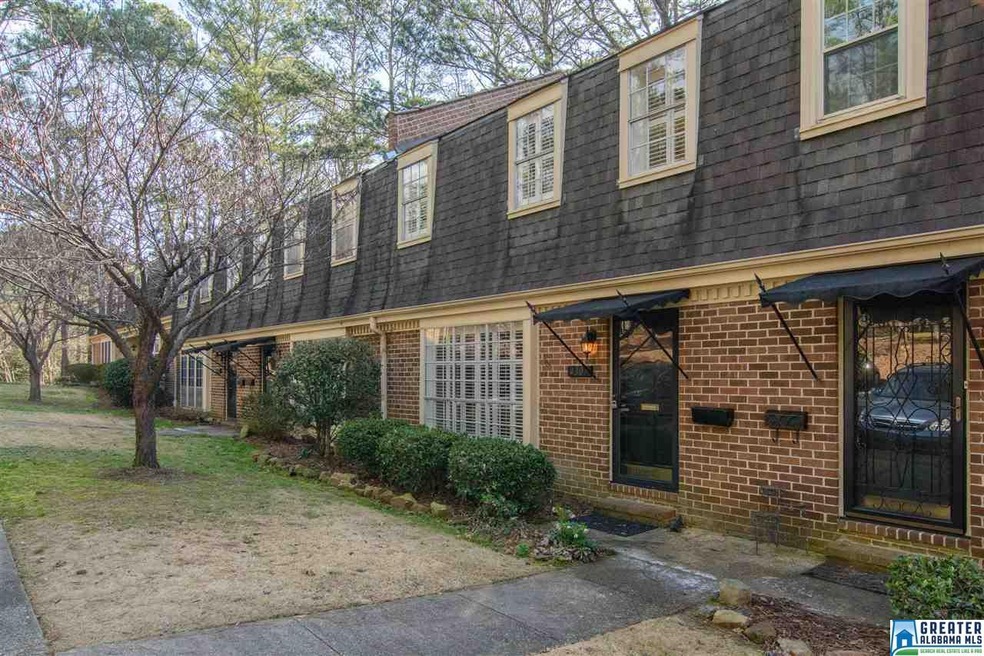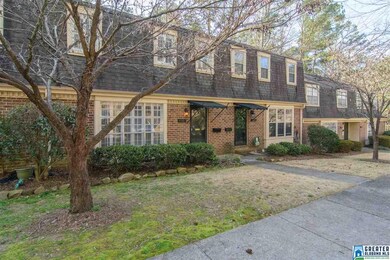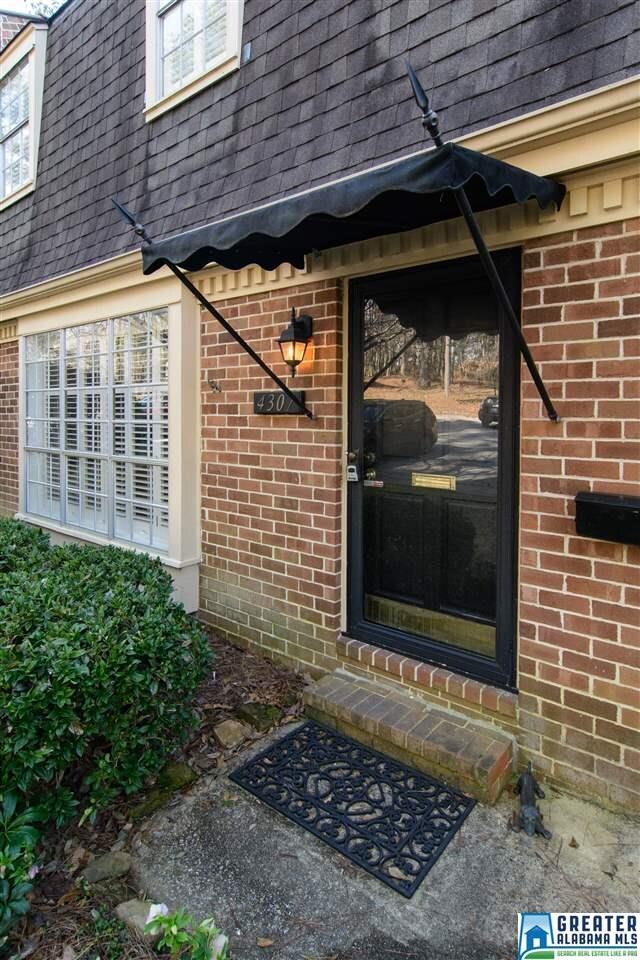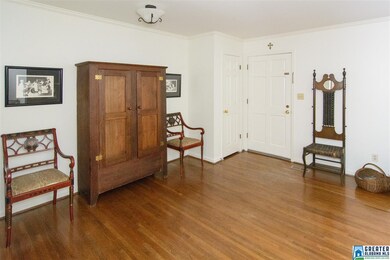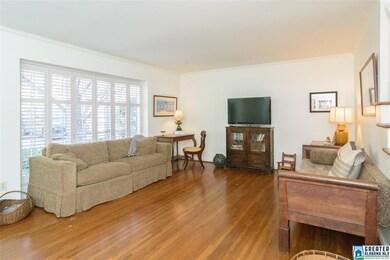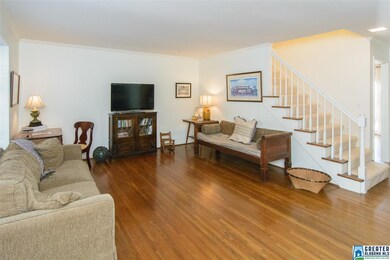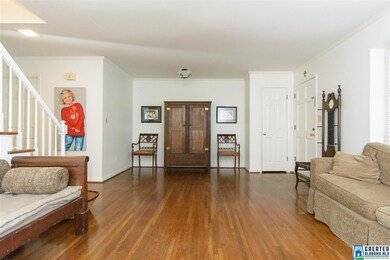
4307 Little River Rd Unit 4307L Mountain Brook, AL 35213
Estimated Value: $278,000 - $295,000
Highlights
- In Ground Pool
- Deck
- Attic
- Cherokee Bend Elementary School Rated A
- Wood Flooring
- Bonus Room
About This Home
As of July 2018Welcome to Cherokee Bend living at its best! This 3 bedroom, 2.5 bath condo is spacious, bright, low-maintenance and conveniently located to schools, downtown and more. Beautiful hardwoods adorn the main level of this home. The living room is BIG and ready for entertaining. The dining area opens into the kitchen and also has french doors that lead out to the private deck. Two LARGE bedrooms are upstairs each with their own private bath and walk-in closet. Bonus room/large den is downstairs and could easily be used as a third bedroom. Ready for summer? Well, the pool is within a few steps from this home! You couldn't ask for a better location! Hurry!!
Property Details
Home Type
- Condominium
Est. Annual Taxes
- $1,800
Year Built
- Built in 1970
Lot Details
- 8
HOA Fees
- $250 Monthly HOA Fees
Parking
- Off-Street Parking
Home Design
- Four Sided Brick Exterior Elevation
Interior Spaces
- 2-Story Property
- Smooth Ceilings
- Dining Room
- Bonus Room
- Attic
Kitchen
- Dishwasher
- Laminate Countertops
Flooring
- Wood
- Carpet
Bedrooms and Bathrooms
- 2 Bedrooms
- Primary Bedroom Upstairs
- Bathtub and Shower Combination in Primary Bathroom
Laundry
- Laundry Room
- Laundry on main level
- Washer and Electric Dryer Hookup
Finished Basement
- Basement Fills Entire Space Under The House
- Natural lighting in basement
Outdoor Features
- In Ground Pool
- Deck
- Patio
Utilities
- Central Air
- Heating System Uses Gas
- Gas Water Heater
Listing and Financial Details
- Assessor Parcel Number 23-00-35-2-006-002.339
Community Details
Overview
- Boothby Association
Recreation
- Community Pool
Ownership History
Purchase Details
Purchase Details
Home Financials for this Owner
Home Financials are based on the most recent Mortgage that was taken out on this home.Purchase Details
Home Financials for this Owner
Home Financials are based on the most recent Mortgage that was taken out on this home.Purchase Details
Home Financials for this Owner
Home Financials are based on the most recent Mortgage that was taken out on this home.Similar Homes in the area
Home Values in the Area
Average Home Value in this Area
Purchase History
| Date | Buyer | Sale Price | Title Company |
|---|---|---|---|
| Vargas J Rodolfo | -- | -- | |
| Rodolfo Vargas J | $193,000 | -- | |
| Savage Elizabeth | $175,000 | -- | |
| Rue Laura Townsend | $111,500 | -- |
Mortgage History
| Date | Status | Borrower | Loan Amount |
|---|---|---|---|
| Previous Owner | Rodolfo Vargas J | $144,750 | |
| Previous Owner | Savage Elizabeth | $80,000 | |
| Previous Owner | Rue Laura Townsend | $89,200 |
Property History
| Date | Event | Price | Change | Sq Ft Price |
|---|---|---|---|---|
| 07/03/2018 07/03/18 | Sold | $193,000 | -3.5% | $102 / Sq Ft |
| 03/10/2018 03/10/18 | Price Changed | $199,900 | -2.4% | $106 / Sq Ft |
| 02/22/2018 02/22/18 | For Sale | $204,900 | +17.1% | $109 / Sq Ft |
| 04/28/2016 04/28/16 | Sold | $175,000 | 0.0% | $114 / Sq Ft |
| 02/17/2016 02/17/16 | Pending | -- | -- | -- |
| 02/17/2016 02/17/16 | For Sale | $175,000 | -- | $114 / Sq Ft |
Tax History Compared to Growth
Tax History
| Year | Tax Paid | Tax Assessment Tax Assessment Total Assessment is a certain percentage of the fair market value that is determined by local assessors to be the total taxable value of land and additions on the property. | Land | Improvement |
|---|---|---|---|---|
| 2024 | $2,596 | $24,300 | -- | $24,300 |
| 2022 | $2,596 | $10,830 | $0 | $10,830 |
| 2021 | $2,345 | $10,830 | $0 | $10,830 |
| 2020 | $2,345 | $10,830 | $0 | $10,830 |
| 2019 | $1,830 | $19,020 | $0 | $0 |
| 2018 | $1,800 | $18,720 | $0 | $0 |
| 2017 | $1,800 | $18,720 | $0 | $0 |
| 2016 | $1,683 | $17,540 | $0 | $0 |
| 2015 | $1,683 | $17,540 | $0 | $0 |
| 2014 | $1,752 | $15,080 | $0 | $0 |
| 2013 | $1,752 | $15,080 | $0 | $0 |
Agents Affiliated with this Home
-
Amy Maziarz

Seller's Agent in 2018
Amy Maziarz
Red Hills Realty, LLC
(205) 515-1903
28 in this area
146 Total Sales
-
Ravinell Wilson
R
Buyer's Agent in 2018
Ravinell Wilson
Trading Earth, Inc.
(205) 790-2009
174 Total Sales
Map
Source: Greater Alabama MLS
MLS Number: 807856
APN: 23-00-35-2-006-002.339
- 4311 Little River Rd Unit 1
- 4357 Wilderness Ct Unit 4357WC
- 4361 Little River Rd
- 4244 Sharpsburg Dr
- 341 Bush St
- 548 Elder St
- 4305 Fair Oaks Dr
- 329 Rosewood St
- 4369 Mountaindale Rd
- 1372 Swallow Ln
- 4799 Fulmar Dr
- 4863 Fulmar Dr
- 4736 Maryland Ave
- 4897 Fulmar Dr
- 241 Rosewood St
- 4820 Maryland Ave
- 340 Elder St Unit 1-10
- 4147 Stone River Rd
- 232 Alpine St
- 4516 Maryland Ave
- 4330 Wilderness Rd Unit 4330W
- 4363 Wilderness Ct Unit 4363WC
- 4341 Little River Rd
- 4307 Little River Rd Unit 4307L
- 4335 Little River Rd
- 4311 Little River Rd
- 4309 Little River Rd
- 4361 Wilderness Ct Unit 4361WC
- 4308 Wilderness Rd
- 4311 Little River Rd Unit 4311
- 4341 Little River Rd Unit L
- 4309 Little River Rd Unit L
- 4335 Little River Rd Unit L
- 4345 Wilderness Ct Unit WC
- 4333 Little River Rd
- 4367 Wilderness Ct
- 4337 Wilderness Ct Unit 4337WC
- 4367 Wilderness Ct Unit WC
- 4331 Little River Rd Unit 4331L
- 4347 Little River Rd Unit 4347L
