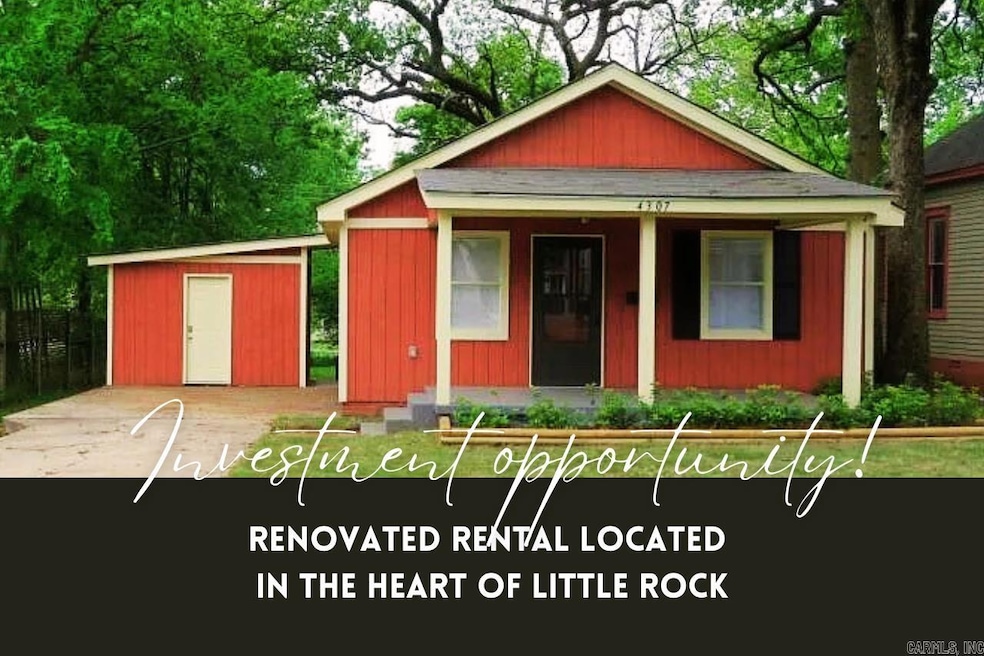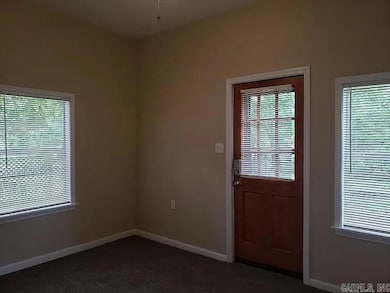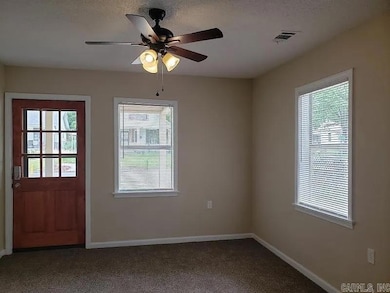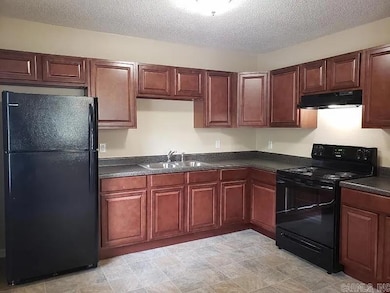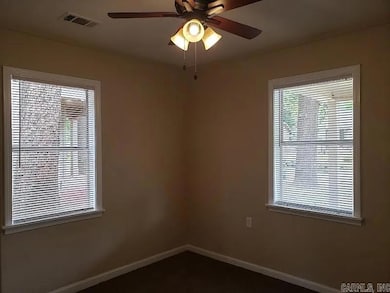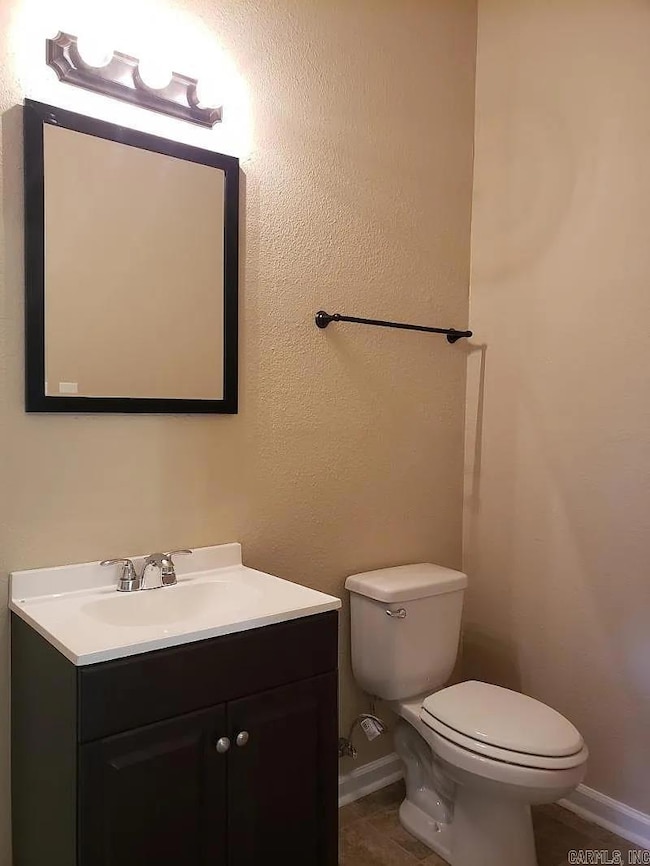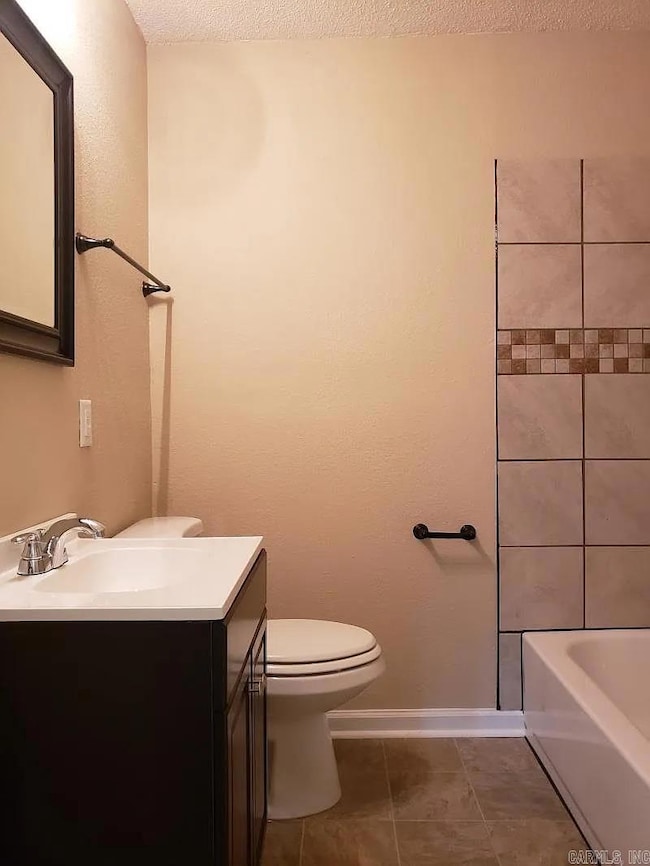
4307 W 10th St Little Rock, AR 72204
Capitol View NeighborhoodHighlights
- Traditional Architecture
- Eat-In Kitchen
- 1-Story Property
- Pulaski Heights Elementary School Rated A-
- Laundry Room
- Central Heating and Cooling System
About This Home
As of May 2025Investor special! Fully renovated in 2020 with major upgrades: new Owens-Corning 30-year roof, new HVAC system (furnace, A-coil, AC condenser), updated plumbing and electrical, and new Bradford White water heater. Interior improvements include all new stain-resistant carpet, Rip-stop linoleum floors, fresh Sherwin-Williams paint, new CamLock kitchen cabinets, new countertops, updated baths with ceramic tile surrounds, new tubs, vanities, and Eljer Green Flush toilets. New interior/exterior light fixtures, ceiling fans, storm doors, outlets, switches, and window treatments throughout. Fresh landscaping, new shutters, and attached storage room. Strong rental history, professionally updated for low maintenance. Cash-flowing property with tenant in place through 12/1/25 at $895/month. Tenant pays all utilites. Excellent turnkey addition to your rental portfolio with immediate income!
Home Details
Home Type
- Single Family
Est. Annual Taxes
- $499
Year Built
- Built in 1950
Lot Details
- 6,750 Sq Ft Lot
- Level Lot
Parking
- Carport
Home Design
- Traditional Architecture
- Frame Construction
- Composition Roof
Interior Spaces
- 828 Sq Ft Home
- 1-Story Property
- Laundry Room
Kitchen
- Eat-In Kitchen
- Stove
- Dishwasher
Flooring
- Carpet
- Laminate
Bedrooms and Bathrooms
- 2 Bedrooms
- 1 Full Bathroom
Utilities
- Central Heating and Cooling System
Ownership History
Purchase Details
Home Financials for this Owner
Home Financials are based on the most recent Mortgage that was taken out on this home.Purchase Details
Purchase Details
Home Financials for this Owner
Home Financials are based on the most recent Mortgage that was taken out on this home.Purchase Details
Home Financials for this Owner
Home Financials are based on the most recent Mortgage that was taken out on this home.Similar Homes in Little Rock, AR
Home Values in the Area
Average Home Value in this Area
Purchase History
| Date | Type | Sale Price | Title Company |
|---|---|---|---|
| Warranty Deed | $82,000 | None Listed On Document | |
| Warranty Deed | $74,000 | American Abstract & Title Co | |
| Warranty Deed | $5,000 | Clear Title Of Arkansas | |
| Warranty Deed | $5,000 | None Available |
Mortgage History
| Date | Status | Loan Amount | Loan Type |
|---|---|---|---|
| Open | $10,000,000 | Construction | |
| Previous Owner | $40,000 | Unknown |
Property History
| Date | Event | Price | Change | Sq Ft Price |
|---|---|---|---|---|
| 05/14/2025 05/14/25 | Sold | $82,000 | -7.9% | $99 / Sq Ft |
| 05/01/2025 05/01/25 | Pending | -- | -- | -- |
| 04/29/2025 04/29/25 | For Sale | $89,000 | -- | $107 / Sq Ft |
Tax History Compared to Growth
Tax History
| Year | Tax Paid | Tax Assessment Tax Assessment Total Assessment is a certain percentage of the fair market value that is determined by local assessors to be the total taxable value of land and additions on the property. | Land | Improvement |
|---|---|---|---|---|
| 2023 | $428 | $11,300 | $800 | $10,500 |
| 2022 | $392 | $11,300 | $800 | $10,500 |
| 2021 | $359 | $5,090 | $600 | $4,490 |
| 2020 | $356 | $5,090 | $600 | $4,490 |
| 2019 | $356 | $5,090 | $600 | $4,490 |
| 2018 | $356 | $5,090 | $600 | $4,490 |
| 2017 | $356 | $5,090 | $600 | $4,490 |
| 2016 | $341 | $4,870 | $1,380 | $3,490 |
| 2015 | $341 | $4,870 | $1,380 | $3,490 |
| 2014 | $341 | $4,870 | $1,380 | $3,490 |
Agents Affiliated with this Home
-

Seller's Agent in 2025
Dustin Turner
Exp Realty
(501) 952-2969
2 in this area
204 Total Sales
-

Buyer's Agent in 2025
Hunter Ray
Ultra Properties
(501) 915-2838
4 in this area
162 Total Sales
Map
Source: Cooperative Arkansas REALTORS® MLS
MLS Number: 25016639
APN: 34L-074-00-047-00
- 4410 W 10th St
- 4417 W 11th St
- 4501 W 11th St
- 1320 Abigail St
- 4108 W 15th St
- 904 S Oak St
- 1501 Bishop Warren Dr
- 4207 W 15th St
- 3724 W 10th St
- 903 S Oak St
- 1421 Adams St
- 1517 Bishop Warren Dr
- 4300 W 16th St
- 1510 S Cedar St
- 3705 W 12th St
- 4300 W 17th St
- 507 Uams Blvd
- 520 S Oak St
- 525 S Oak St
- 2419 W 12th St
