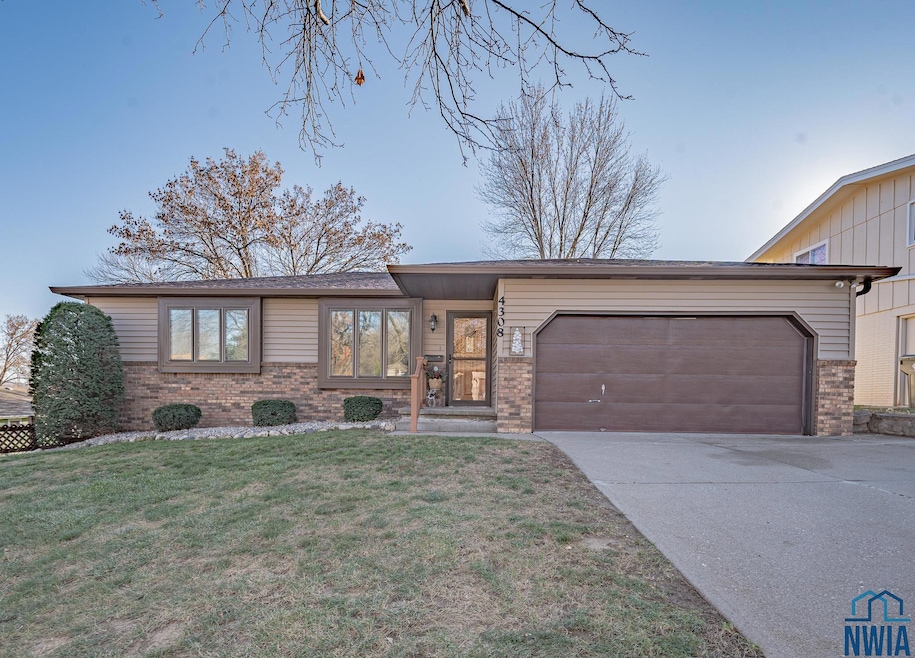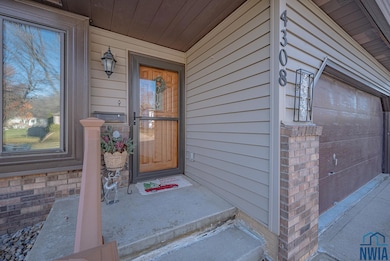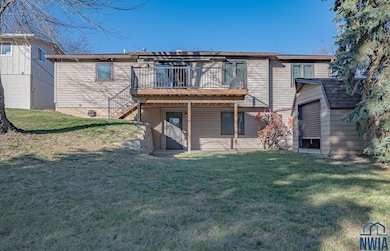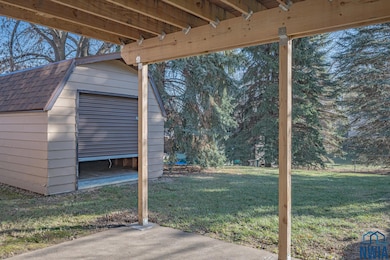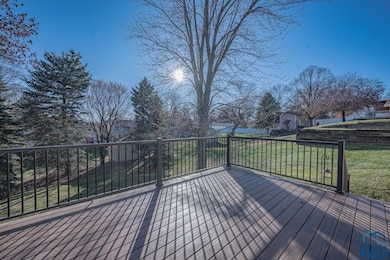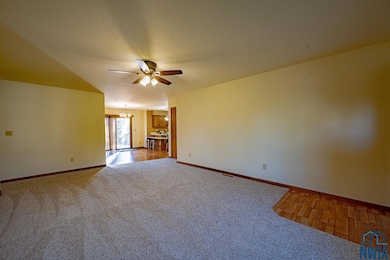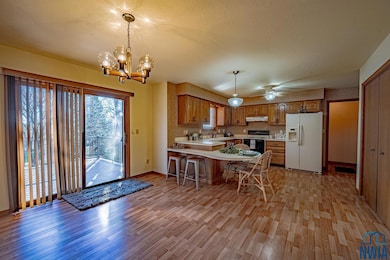4308 46th Street Place Sioux City, IA 51108
North Side Sioux City NeighborhoodEstimated payment $2,161/month
Highlights
- Deck
- 2 Car Attached Garage
- Patio
- Ranch Style House
- Eat-In Kitchen
- Living Room
About This Home
Experience effortless main-level living in a home that has been lovingly maintained for nearly three decades. Located just minutes from the rapidly growing Northern Valley Crossing, you'll have easy access to shopping, dining, and everyday essentials. From the moment you step inside, you are greeted by a bright and spacious living room filled with natural light. It flows into the dining area and the eat-in kitchen. Just off the dining room, you will find sliding glass doors that lead to a composite deck (2022) with an electric awning, perfectly positioned to overlook the expansive backyard. A 10x12 storage shed sits in the backyard and provides added convenience. The main level features brand-new carpet and fresh paint, along with three bedrooms, two bathrooms, and main-floor laundry. The primary bedroom includes its own ensuite bath with a walk-in shower. Downstairs, the finished walkout basement offers an additional bedroom, a bathroom, and a large family room lined with windows that bring in plenty of natural light. A concrete patio sits beneath the deck and creates a great covered retreat. Major updates provide peace of mind, including a new roof on the house and shed (November 2025) and a new water heater (2025). All the windows are double-insulated, which makes the home very efficient. All measurements are approximate. Listing agent is related to the seller.
Home Details
Home Type
- Single Family
Est. Annual Taxes
- $4,509
Year Built
- Built in 1987
Lot Details
- 8,100 Sq Ft Lot
- Landscaped with Trees
- Property is zoned NC.3
Parking
- 2 Car Attached Garage
- Garage Door Opener
- Driveway
Home Design
- Ranch Style House
- Brick Exterior Construction
- Poured Concrete
- Shingle Roof
- Vinyl Siding
Interior Spaces
- Living Room
- Dining Room
- Fire and Smoke Detector
- Eat-In Kitchen
Bedrooms and Bathrooms
- 4 Bedrooms
- En-Suite Primary Bedroom
- 3 Bathrooms
Laundry
- Laundry Room
- Laundry on main level
Finished Basement
- Walk-Out Basement
- Basement Fills Entire Space Under The House
- Bedroom in Basement
- Finished Basement Bathroom
Outdoor Features
- Deck
- Patio
- Storage Shed
Schools
- Leeds Elementary School
- North Middle School
- North High School
Utilities
- Forced Air Heating and Cooling System
- Water Softener is Owned
- Internet Available
Listing and Financial Details
- Assessor Parcel Number 894702479003
Map
Home Values in the Area
Average Home Value in this Area
Tax History
| Year | Tax Paid | Tax Assessment Tax Assessment Total Assessment is a certain percentage of the fair market value that is determined by local assessors to be the total taxable value of land and additions on the property. | Land | Improvement |
|---|---|---|---|---|
| 2025 | $4,152 | $288,200 | $47,800 | $240,400 |
| 2024 | $4,152 | $249,500 | $30,100 | $219,400 |
| 2023 | $4,010 | $249,500 | $30,100 | $219,400 |
| 2022 | $3,740 | $208,800 | $27,600 | $181,200 |
| 2021 | $3,740 | $198,700 | $27,600 | $171,100 |
| 2020 | $3,800 | $183,100 | $22,900 | $160,200 |
| 2019 | $3,972 | $184,400 | $0 | $0 |
| 2018 | $3,918 | $184,400 | $0 | $0 |
| 2017 | $3,918 | $160,700 | $0 | $0 |
| 2016 | $3,408 | $160,700 | $0 | $0 |
| 2015 | $3,304 | $160,700 | $19,800 | $140,900 |
| 2014 | $3,320 | $145,200 | $23,100 | $122,100 |
Property History
| Date | Event | Price | List to Sale | Price per Sq Ft |
|---|---|---|---|---|
| 11/24/2025 11/24/25 | For Sale | $339,000 | -- | $140 / Sq Ft |
About the Listing Agent

I’m a full-time real estate professional licensed in Iowa, Nebraska, and South Dakota, dedicated to helping clients buy, sell, or invest with confidence. My business is built on clear communication, in-depth market research, and an unwavering commitment to my clients’ satisfaction.
Born and raised in Sioux City, I have deep roots in the community and a strong understanding of the local market. Whether working with first-time buyers or seasoned investors navigating complex transactions
Source: Northwest Iowa Regional Board of REALTORS®
MLS Number: 831064
APN: 894702479003
- 2300 Indian Hills Dr
- 3800 Glen Oaks Blvd
- 3634 Glen Oaks Blvd
- 1800 Indian Hills Dr
- 3900-3937 Winona Way
- 4201 Denice Ct
- 2931 Chambers St
- 2951 Park Ave
- 1859 Red Bertrand Ct
- 55 W Clifton Ave
- 1220 4th St
- 520 Nebraska St
- 705 Douglas St
- 609-615 Pearl St
- 622 4th St
- 413 Pierce St
- 103 Virginia St
- 911 S Mulberry St
- 130 Nebraska St
- 353 Wesley Pkwy
