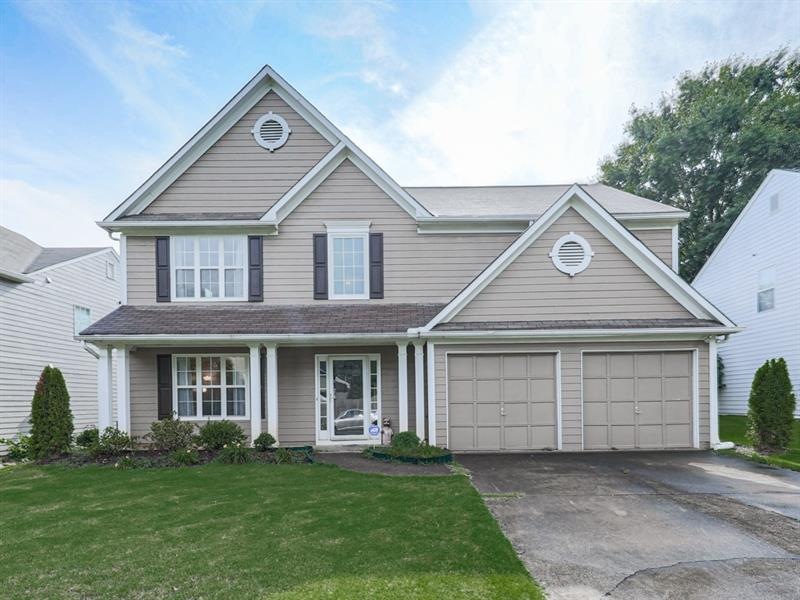Spacious & open. 2-story foyer and separate, large dining room. Bright, huge family room, w brick fireplace. Updated GIANT kitchen with NEW SS appliances. Ginormous kitchen is perfect for disco spins and multi-person TikTok productions. Large, flat, newly graded, fenced backyard. 3 generously-sized bedrooms on 2nd floor plus large primary bedroom. Walk-in primary closet. I'm running out of adjectives to convey just how open and spacious this place is. New flooring (LVP and carpet) throughout. ***Situated just minutes to the I-75 express lane, your commute time will be cut in half! This home is located in one of the most sought after townpark neighborhoods, Legacy Park. The Legacy Park Community boasts 4 SWIMMING POOLS w splash pad, 11 TENNIS COURTS, a Fitness Center, Outdoor Fitness Area, Clubhouse, NATURE TRAILS, 18 Hole Disc Golf Course, Lake, Restaurant at the front of the neighborhood, 13 Playgrounds, Baseball & Soccer Fields, and even an AMPHITHEATER and sand volleyball court!! Legacy Park is known throughout the area for hosting events for families, kids, and pets such as holiday celebrations, summer events, and even outdoor concerts! You just missed the neighborhood-hosted most amazing July 4th Spirit of America event with live music and out-of-this-world fireworks display... but there's always next year. #youdonotwanttomissitagain

