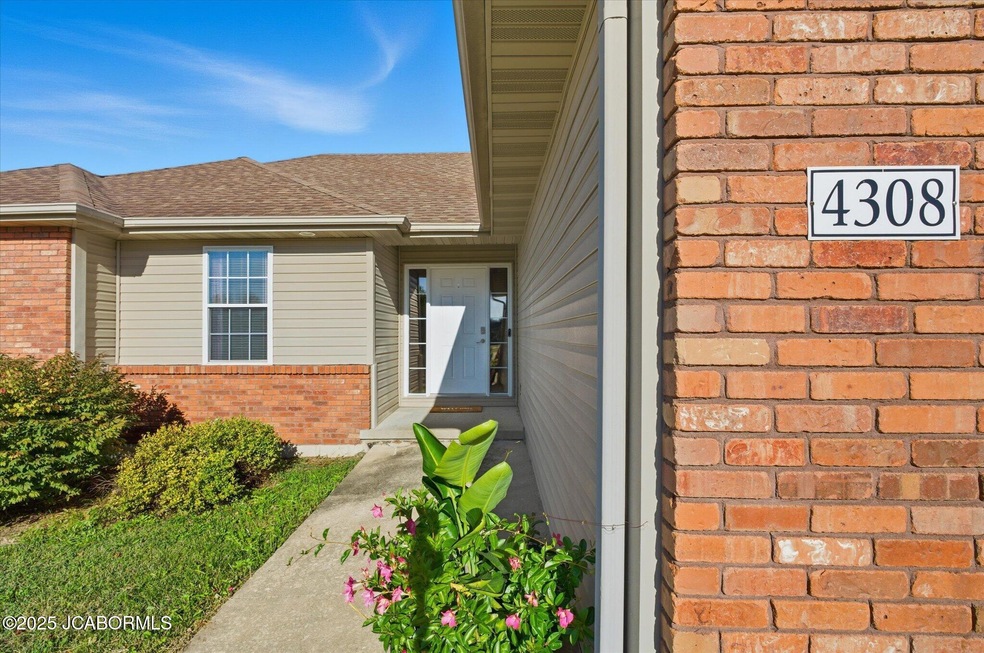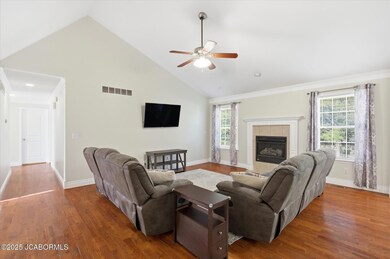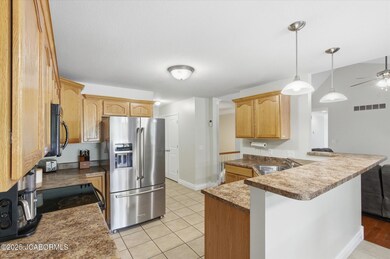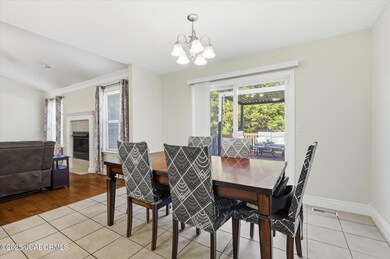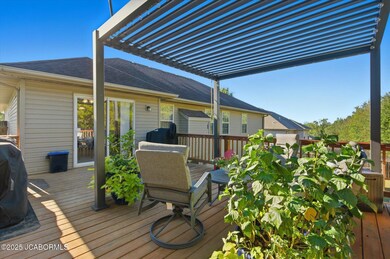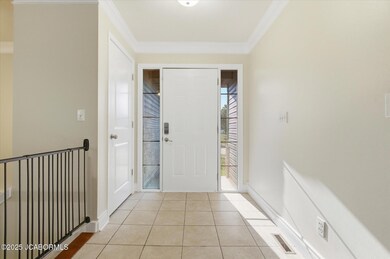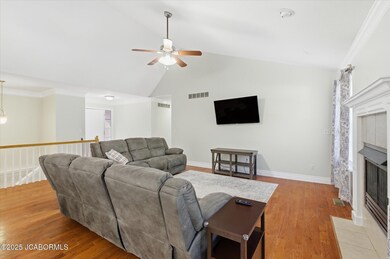4308 Brunswick Dr Columbia, MO 65202
Estimated payment $2,125/month
Highlights
- Primary Bedroom Suite
- Ranch Style House
- Fenced Yard
- Vaulted Ceiling
- Bonus Room
- Crown Molding
About This Home
4308 Brunswick stands out for all the right reasons- an open floor plan, spacious layout, a private backyard, and plenty of room for storage.The main level living room features vaulted ceilings, wood flooring, and crown molding with upgraded trimwork that highlight the home's attention to detail. The main level includes three bedrooms and two full bathrooms, including a master ensuite with a large walk-in closet and a generously sized master bathroom.The lower level offers a large family room, a separate TV / theatre room, a versatile office or non-conforming bedroom, a full bathroom with a tiled walk-in shower, unfinished storage space, and a John Deere room with direct backyard access.Outdoors, enjoy a newer deck with pergola, a large patio area, and a private, fenced backyard that backs to a tree line. With sellers willing to install a new roof prior to closing with the right offer, 4308 Brunswick offers space, functionality, and privacy throughout.
Listing Agent
Weichert, Realtors - House of Brokers License #2017034170 Listed on: 10/24/2025
Home Details
Home Type
- Single Family
Est. Annual Taxes
- $2,360
Year Built
- 2004
Lot Details
- Lot Dimensions are 90 x 130
- Fenced Yard
Parking
- 2 Car Garage
Home Design
- Ranch Style House
- Brick Exterior Construction
- Slab Foundation
Interior Spaces
- 2,895 Sq Ft Home
- Crown Molding
- Vaulted Ceiling
- Gas Fireplace
- Family Room
- Living Room
- Dining Room
- Bonus Room
- Game Room Downstairs
- Bedroom in Basement
Kitchen
- Stove
- Microwave
- Dishwasher
- Disposal
Bedrooms and Bathrooms
- 4 Bedrooms
- Primary Bedroom Suite
- Walk-In Closet
- Bathroom on Main Level
- Primary bathroom on main floor
Laundry
- Laundry Room
- Laundry on main level
Schools
- Derby Ridge Elementary School
- Lange Middle School
- Battle High School
Utilities
- Heating Available
Community Details
- Springdale Estates Subdivision
Listing and Financial Details
- Assessor Parcel Number 1270200011070001
Map
Home Values in the Area
Average Home Value in this Area
Tax History
| Year | Tax Paid | Tax Assessment Tax Assessment Total Assessment is a certain percentage of the fair market value that is determined by local assessors to be the total taxable value of land and additions on the property. | Land | Improvement |
|---|---|---|---|---|
| 2025 | $2,623 | $40,052 | $4,750 | $35,302 |
| 2024 | $2,360 | $34,979 | $4,750 | $30,229 |
| 2023 | $2,340 | $34,979 | $4,750 | $30,229 |
| 2022 | $2,248 | $33,630 | $4,750 | $28,880 |
| 2021 | $2,252 | $33,630 | $4,750 | $28,880 |
| 2020 | $2,219 | $31,141 | $4,750 | $26,391 |
| 2019 | $2,219 | $31,141 | $4,750 | $26,391 |
| 2018 | $2,149 | $0 | $0 | $0 |
| 2017 | $2,123 | $29,944 | $4,750 | $25,194 |
| 2016 | $2,119 | $29,944 | $4,750 | $25,194 |
| 2015 | $1,946 | $29,944 | $4,750 | $25,194 |
| 2014 | $1,953 | $29,944 | $4,750 | $25,194 |
Property History
| Date | Event | Price | List to Sale | Price per Sq Ft | Prior Sale |
|---|---|---|---|---|---|
| 10/24/2025 10/24/25 | For Sale | $365,000 | +40.9% | $126 / Sq Ft | |
| 09/27/2019 09/27/19 | Sold | -- | -- | -- | View Prior Sale |
| 07/29/2019 07/29/19 | Pending | -- | -- | -- | |
| 05/30/2019 05/30/19 | For Sale | $259,000 | +48.1% | $89 / Sq Ft | |
| 12/07/2017 12/07/17 | Sold | -- | -- | -- | View Prior Sale |
| 11/01/2017 11/01/17 | Pending | -- | -- | -- | |
| 06/06/2017 06/06/17 | For Sale | $174,900 | 0.0% | $110 / Sq Ft | |
| 02/18/2016 02/18/16 | Rented | $1,200 | -4.0% | -- | |
| 02/18/2016 02/18/16 | Under Contract | -- | -- | -- | |
| 12/03/2015 12/03/15 | For Rent | $1,250 | -- | -- |
Purchase History
| Date | Type | Sale Price | Title Company |
|---|---|---|---|
| Warranty Deed | -- | Boone Central Title Company | |
| Warranty Deed | -- | None Available | |
| Special Warranty Deed | $125,000 | Servicelink Llc | |
| Trustee Deed | $150,000 | None Available |
Mortgage History
| Date | Status | Loan Amount | Loan Type |
|---|---|---|---|
| Open | $223,250 | New Conventional | |
| Previous Owner | $1,248,000 | New Conventional |
Source: Jefferson City Area Board of REALTORS®
MLS Number: 10071637
APN: 12-702-00-01-107-00-01
- 2601 Mistywood Ct
- 4204 Fourwinds Dr
- 2501 Nest Ct
- 3921 Bragg Ct
- 3913 Bragg Ct
- 3905 Bragg Ct
- 3901 Bragg Ct
- 2724 Northridge Dr
- 3204 Ravello Dr
- 1100 Kennesaw Unit 102
- 1100 Kennesaw Unit 104
- 3409 Brown Station Rd
- 3307 Naples Dr
- 3241 Napoli Dr
- 3301 Milan Dr
- 1714 High Quest Dr
- 4706 Fenimore Dr
- 3305 Venice Dr
- 3409 Napoli Dr
- 3501 Napoli Dr
- 3101 Jenne Hill Dr
- 4410 Brown Station Rd
- 2904 Leeway Dr Unit C
- 2924 Leeway Dr Unit D
- 5556 Sweetgum Cir
- 4916 Brown Station Rd
- 3612 Greeley Dr Unit A
- 3612 Greeley Dr Unit B
- 5000 Derby Ridge Dr Unit 410
- 1507 Native Dancer Ct
- 1417 Raleigh Dr
- 1415 Raleigh Dr Unit 1417
- 2910 Mexico Gravel Rd Unit A
- 2910 Mexico Gravel Rd Unit B
- 1427 Bodie Dr
- 1413 Bodie Dr Unit 1415
- 2601 E Oakbrook Dr Unit A
- 1410 Greensboro Dr
- 5311 Currituck Ln
- 1407 Greensboro Dr
