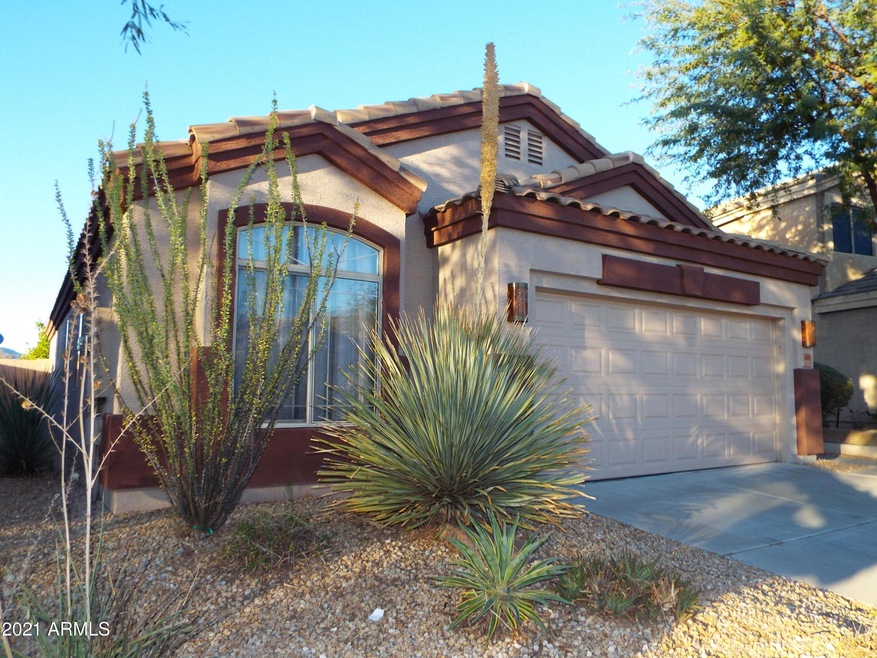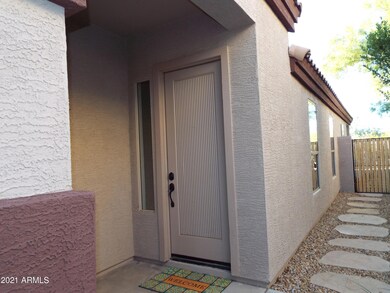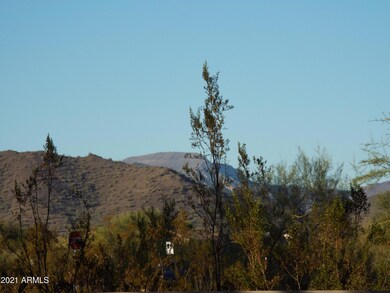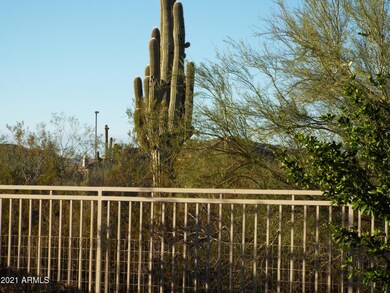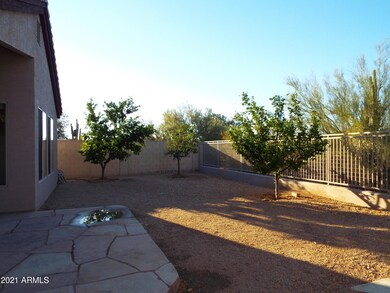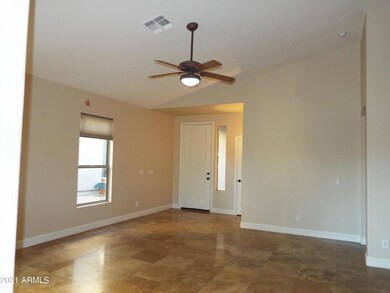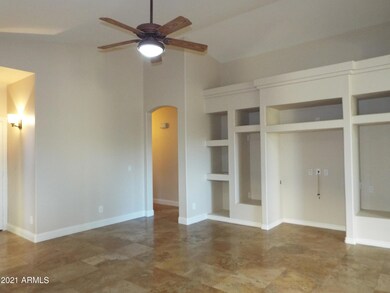
4308 E Desert Sky Ct Cave Creek, AZ 85331
Desert View NeighborhoodEstimated Value: $584,311 - $621,000
Highlights
- Gated Community
- Mountain View
- Granite Countertops
- Lone Mountain Elementary School Rated A-
- Vaulted Ceiling
- Covered patio or porch
About This Home
As of February 2021Backing onto the NAOS with views of Black Mountain and no neighbors behind, this home is in the gated Dove Valley Ranch Community of Ocotillo in the highly rated Cave Creek School district. Enjoy the beautiful natural desert surroundings and views of Black Mountain. Vaulted ceilings in living, kitchen, office and master bedroom. Master bath has large soaking tub in addition to a step in shower/double vanity. Eat in kitchen with pantry and slab granite counter tops, stainless steel appliances. Travertine flooring, neutral colors, window coverings. The AC was replaced May 2019, and the exterior painted January 2016. Covered patio with flagstone deck facing north.. Walking distance to community park and playground. Large Den easy 4th bedroom.
Last Agent to Sell the Property
Henstra Hounds Realty License #BR506654000 Listed on: 01/20/2021
Last Buyer's Agent
Mark Lord
RE/MAX Carefree
Home Details
Home Type
- Single Family
Est. Annual Taxes
- $1,922
Year Built
- Built in 1999
Lot Details
- 5,785 Sq Ft Lot
- Desert faces the front and back of the property
- Wrought Iron Fence
- Block Wall Fence
HOA Fees
- $63 Monthly HOA Fees
Parking
- 2 Car Garage
- Garage Door Opener
Home Design
- Wood Frame Construction
- Tile Roof
- Stucco
Interior Spaces
- 1,782 Sq Ft Home
- 1-Story Property
- Vaulted Ceiling
- Ceiling Fan
- Double Pane Windows
- Mountain Views
- Washer and Dryer Hookup
Kitchen
- Eat-In Kitchen
- Built-In Microwave
- Granite Countertops
Flooring
- Carpet
- Tile
Bedrooms and Bathrooms
- 3 Bedrooms
- Primary Bathroom is a Full Bathroom
- 2 Bathrooms
- Dual Vanity Sinks in Primary Bathroom
- Bathtub With Separate Shower Stall
Schools
- Lone Mountain Elementary School
- Sonoran Trails Middle School
- Cactus Shadows High School
Utilities
- Refrigerated Cooling System
- Heating Available
- High Speed Internet
- Cable TV Available
Additional Features
- No Interior Steps
- Covered patio or porch
Listing and Financial Details
- Home warranty included in the sale of the property
- Tax Lot 41
- Assessor Parcel Number 211-60-074
Community Details
Overview
- Association fees include ground maintenance
- Dove Valley Association, Phone Number (623) 587-9362
- Built by Dietz Crane
- Dove Valley Ranch Parcel G Subdivision
Recreation
- Community Playground
- Bike Trail
Security
- Gated Community
Ownership History
Purchase Details
Home Financials for this Owner
Home Financials are based on the most recent Mortgage that was taken out on this home.Purchase Details
Home Financials for this Owner
Home Financials are based on the most recent Mortgage that was taken out on this home.Purchase Details
Purchase Details
Home Financials for this Owner
Home Financials are based on the most recent Mortgage that was taken out on this home.Purchase Details
Home Financials for this Owner
Home Financials are based on the most recent Mortgage that was taken out on this home.Purchase Details
Home Financials for this Owner
Home Financials are based on the most recent Mortgage that was taken out on this home.Similar Homes in Cave Creek, AZ
Home Values in the Area
Average Home Value in this Area
Purchase History
| Date | Buyer | Sale Price | Title Company |
|---|---|---|---|
| Bethany Professional Plaza Ii Llc | $430,000 | Old Republic Title Agency | |
| Wilson Trevor K | -- | None Available | |
| Wilson Trevor K | -- | Old Republic Title Agency | |
| Wilson Trevor K | $188,000 | Old Republic Title Agency | |
| Spano Michael A | $184,000 | Fidelity National Title | |
| Binder Jerry A | $151,785 | Security Title Agency | |
| Dietz Crane Homes Llc | -- | Security Title Agency |
Mortgage History
| Date | Status | Borrower | Loan Amount |
|---|---|---|---|
| Previous Owner | Wilson Trevor K | $243,750 | |
| Previous Owner | Wilson Trevor K | $101,000 | |
| Previous Owner | Wilson Trevor K | $252,000 | |
| Previous Owner | Wilson Trevor K | $194,458 | |
| Previous Owner | Wilson Trevor K | $191,760 | |
| Previous Owner | Spano Michael A | $174,800 |
Property History
| Date | Event | Price | Change | Sq Ft Price |
|---|---|---|---|---|
| 02/25/2021 02/25/21 | Sold | $430,000 | -2.1% | $241 / Sq Ft |
| 01/14/2021 01/14/21 | For Sale | $439,000 | 0.0% | $246 / Sq Ft |
| 01/30/2017 01/30/17 | Rented | $1,700 | 0.0% | -- |
| 01/30/2017 01/30/17 | Under Contract | -- | -- | -- |
| 11/23/2016 11/23/16 | For Rent | $1,700 | +6.3% | -- |
| 03/27/2015 03/27/15 | Rented | $1,600 | 0.0% | -- |
| 03/19/2015 03/19/15 | Under Contract | -- | -- | -- |
| 03/12/2015 03/12/15 | For Rent | $1,600 | -- | -- |
Tax History Compared to Growth
Tax History
| Year | Tax Paid | Tax Assessment Tax Assessment Total Assessment is a certain percentage of the fair market value that is determined by local assessors to be the total taxable value of land and additions on the property. | Land | Improvement |
|---|---|---|---|---|
| 2025 | $2,023 | $30,649 | -- | -- |
| 2024 | $1,925 | $29,190 | -- | -- |
| 2023 | $1,925 | $38,650 | $7,730 | $30,920 |
| 2022 | $1,875 | $29,650 | $5,930 | $23,720 |
| 2021 | $1,969 | $28,000 | $5,600 | $22,400 |
| 2020 | $1,922 | $25,670 | $5,130 | $20,540 |
| 2019 | $1,858 | $24,930 | $4,980 | $19,950 |
| 2018 | $1,791 | $24,010 | $4,800 | $19,210 |
| 2017 | $1,730 | $23,120 | $4,620 | $18,500 |
| 2016 | $1,706 | $22,880 | $4,570 | $18,310 |
| 2015 | $1,544 | $21,550 | $4,310 | $17,240 |
Agents Affiliated with this Home
-
Mark Lord

Seller's Agent in 2021
Mark Lord
Henstra Hounds Realty
(602) 430-8121
1 in this area
11 Total Sales
-
Wendy Ortiz

Buyer's Agent in 2017
Wendy Ortiz
Real Broker
(480) 695-3709
5 in this area
71 Total Sales
-
Angela Vasiloff

Buyer's Agent in 2015
Angela Vasiloff
West USA Realty
(480) 213-5722
5 in this area
15 Total Sales
Map
Source: Arizona Regional Multiple Listing Service (ARMLS)
MLS Number: 6180813
APN: 211-60-074
- 4321 E Desert Sky Ct
- 4308 E Smokehouse Trail
- 33575 N Dove Lakes Dr Unit 2033
- 33575 N Dove Lakes Dr Unit 2044
- 4426 E Coyote Wash Dr
- 4439 E Coyote Wash Dr
- 33550 N Dove Lakes Dr Unit 1041
- 33550 N Dove Lakes Dr Unit 2026
- 4514 E Coyote Wash Dr
- 33828 N Pate Place
- 4443 E Thorn Tree Dr
- 4616 E Quien Sabe Way
- 4554 E Coyote Wash Dr
- 4657 E Matt Dillon Trail
- 34014 N 43rd St
- 544 E Amber Sun Dr
- 4611 E Night Glow Dr
- 32525 N 41st Way
- 4625 E Thorn Tree Dr
- 4448 E Sleepy Ranch Rd
- 4308 E Desert Sky Ct
- 4306 E Desert Sky Ct
- 4312 E Desert Sky Ct
- 4314 E Desert Sky Ct Unit MT VW
- 4314 E Desert Sky Ct
- 4304 E Desert Sky Ct
- 4302 E Desert Sky Ct
- 4318 E Desert Sky Ct
- 4307 E Desert Sky Ct
- 4301 E Desert Sky Ct
- 4320 E Desert Sky Ct
- 4319 E Desert Sky Ct
- 4322 E Desert Sky Ct
- 4250 E Desert Sky Ct
- 4249 E Desert Sky Ct Unit A 10!
- 4249 E Desert Sky Ct
- 4326 E Desert Sky Ct
- 4248 E Desert Sky Ct Unit VIEWS!
- 4248 E Desert Sky Ct
- 4247 E Desert Sky Ct
