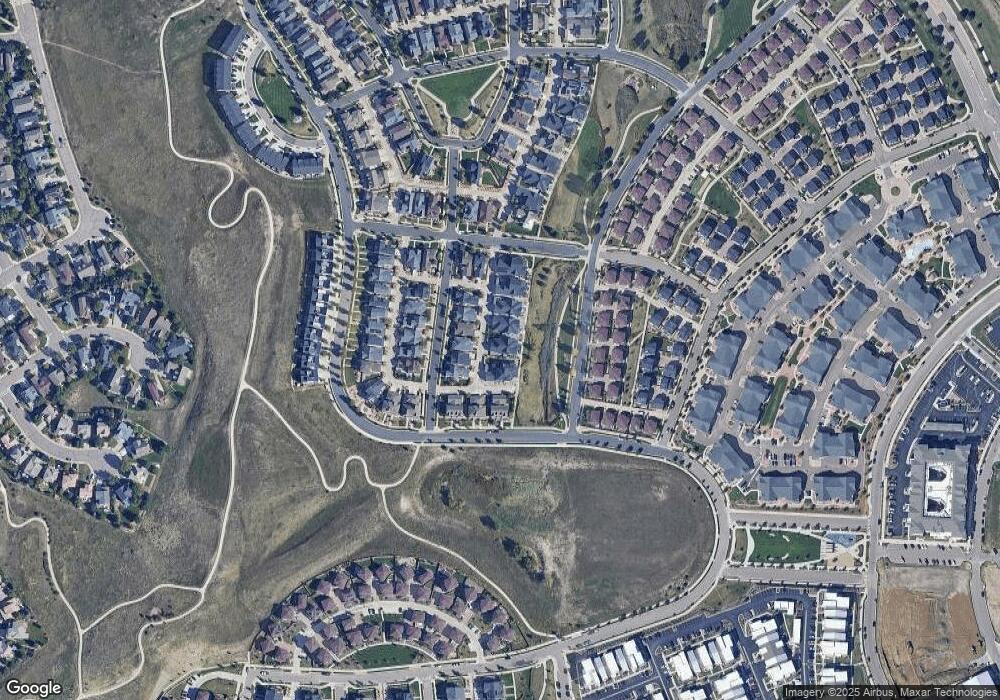4308 Fell Mist Way Castle Rock, CO 80109
The Meadows NeighborhoodEstimated Value: $839,000 - $935,000
5
Beds
3
Baths
3,383
Sq Ft
$262/Sq Ft
Est. Value
About This Home
This home is located at 4308 Fell Mist Way, Castle Rock, CO 80109 and is currently estimated at $885,655, approximately $261 per square foot. 4308 Fell Mist Way is a home located in Douglas County with nearby schools including Meadow View Elementary School, Castle Rock Middle School, and Castle View High School.
Ownership History
Date
Name
Owned For
Owner Type
Purchase Details
Closed on
Apr 2, 2019
Sold by
Mountain Property Builders Inc
Bought by
Casale Michael and Kosarek Ernest Charles
Current Estimated Value
Home Financials for this Owner
Home Financials are based on the most recent Mortgage that was taken out on this home.
Original Mortgage
$200,000
Outstanding Balance
$175,189
Interest Rate
4.12%
Mortgage Type
Adjustable Rate Mortgage/ARM
Estimated Equity
$710,466
Purchase Details
Closed on
Jul 31, 2018
Sold by
Castle Rock Development Co
Bought by
Mountain Property Builders Inc
Home Financials for this Owner
Home Financials are based on the most recent Mortgage that was taken out on this home.
Original Mortgage
$494,910
Interest Rate
4.5%
Mortgage Type
Construction
Create a Home Valuation Report for This Property
The Home Valuation Report is an in-depth analysis detailing your home's value as well as a comparison with similar homes in the area
Home Values in the Area
Average Home Value in this Area
Purchase History
| Date | Buyer | Sale Price | Title Company |
|---|---|---|---|
| Casale Michael | $665,000 | Empire Title Co Springs Llc | |
| Mountain Property Builders Inc | $111,744 | Land Title Guarantee Company |
Source: Public Records
Mortgage History
| Date | Status | Borrower | Loan Amount |
|---|---|---|---|
| Open | Casale Michael | $200,000 | |
| Previous Owner | Mountain Property Builders Inc | $494,910 |
Source: Public Records
Tax History Compared to Growth
Tax History
| Year | Tax Paid | Tax Assessment Tax Assessment Total Assessment is a certain percentage of the fair market value that is determined by local assessors to be the total taxable value of land and additions on the property. | Land | Improvement |
|---|---|---|---|---|
| 2024 | $5,834 | $59,630 | $14,300 | $45,330 |
| 2023 | $5,888 | $59,630 | $14,300 | $45,330 |
| 2022 | $4,507 | $44,350 | $9,280 | $35,070 |
| 2021 | $4,682 | $44,350 | $9,280 | $35,070 |
| 2020 | $4,389 | $42,560 | $8,280 | $34,280 |
| 2019 | $1,893 | $18,300 | $8,280 | $10,020 |
| 2018 | $2,625 | $24,950 | $24,950 | $0 |
| 2017 | $2,334 | $26,270 | $26,270 | $0 |
| 2016 | $2,177 | $20,240 | $20,240 | $0 |
| 2015 | $1,041 | $20,240 | $20,240 | $0 |
| 2014 | $305 | $5,340 | $5,340 | $0 |
Source: Public Records
Map
Nearby Homes
- 4353 N Meadows Dr
- 4186 Elegant St
- 4108 Elegant St
- 4307 N Meadows Dr
- 4378 Fell Mist Way
- 4470 Grapevine Way
- 2899 Merry Rest Way
- 2592 Sweet Wind Ave
- 2898 Merry Rest Way
- 3190 Brushwood Dr
- 2819 Summer Day Ave
- 3975 Brushwood Way
- 4426 Vindaloo Dr
- 2603 Mayotte Way
- 3654 Penang Dr
- 2578 Palau Way
- 4731 N Silverlace Dr Unit D
- 3784 Chaffee Ct
- 4164 Bountiful Cir
- 3424 Guinea Way
- 4314 Fell Mist Way
- 4304 Fell Mist Way
- 4306 Fossil Way
- 4318 Fell Mist Way
- 4302 Fossil Way
- 4322 Fossil Way
- 4298 Fossil Way
- 4328 Fossil Way
- 4284 N Meadows Dr
- 4288 N Meadows Dr
- 4290 N Meadows Dr
- 4286 N Meadows Dr
- 4292 N Meadows Dr
- 3672 Champagne Ave
- 4336 Fell Mist Way
- 4294 N Meadows Dr
- 3688 Champagne Ave
- 4311 Fossil Way
- 4319 Fossil Way
- 4325 Fossil Way
