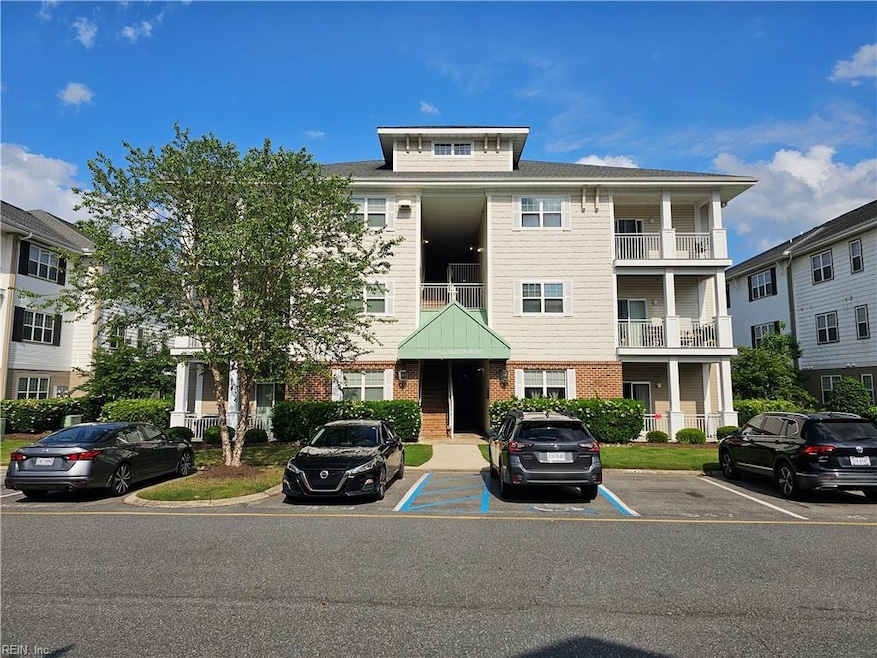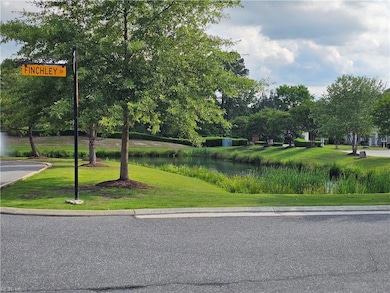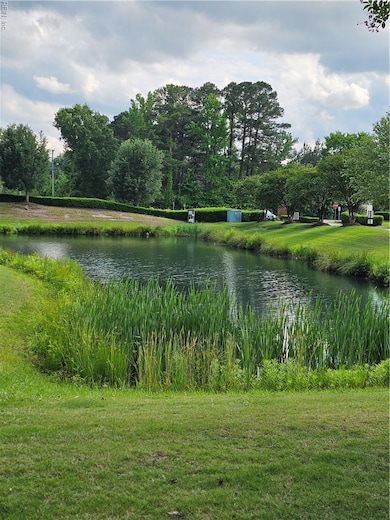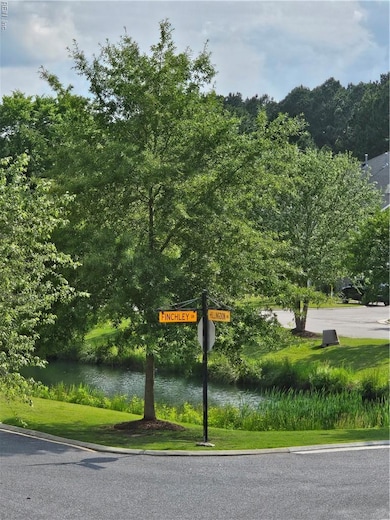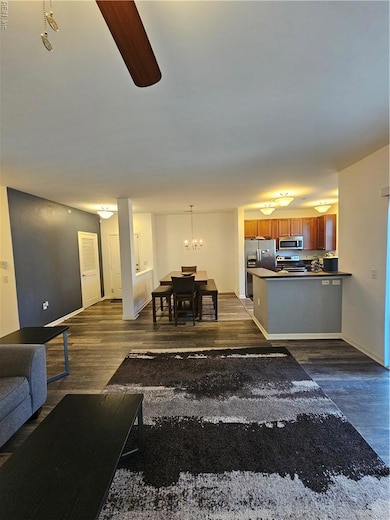
4308 Hillingdon Bend Unit 206 Chesapeake, VA 23321
Western Branch NeighborhoodEstimated payment $1,694/month
Highlights
- Home fronts a pond
- Clubhouse
- Community Pool
- Western Branch Primary School Rated A-
- End Unit
- Utility Closet
About This Home
Must see this 2nd Level, one story condo! Features 2 bedrooms, 2 bathrooms, open bright floor plan, Energy Star stainless steel appliances in the kitchen w/bar and large primary suite featuring 2 closets and private bath. The 2nd floor balcony provides outdoor space to sit and enjoy your view of the pond. The Clubhouse, pool, and outdoor kitchen areas are open to the residents. The Condo Fee covers your Trash, Water, Pool, Clubhouse, Outdoor BBQ and Grounds Maintenance! This unit has been meticulously kept and is close to I664, shopping, entertainment and restaurants!
Property Details
Home Type
- Multi-Family
Est. Annual Taxes
- $2,118
Year Built
- Built in 2015
Lot Details
- 540 Sq Ft Lot
- Home fronts a pond
- End Unit
HOA Fees
- $275 Monthly HOA Fees
Home Design
- Property Attached
- Brick Exterior Construction
- Slab Foundation
- Asphalt Shingled Roof
- Vinyl Siding
Interior Spaces
- 1,326 Sq Ft Home
- 1-Story Property
- Bar
- Ceiling Fan
- Utility Closet
- Washer and Dryer Hookup
- Storage Room
- Utility Room
- Home Security System
Kitchen
- Electric Range
- Microwave
- Dishwasher
- Disposal
Flooring
- Laminate
- Vinyl
Bedrooms and Bathrooms
- 2 Bedrooms
- En-Suite Primary Bedroom
- 2 Full Bathrooms
Parking
- 1 Car Parking Space
- Assigned Parking
Outdoor Features
- Balcony
Schools
- Edwin W. Chittum Elementary School
- Western Branch Middle School
- Western Branch High School
Utilities
- Forced Air Heating and Cooling System
- Electric Water Heater
- Sewer Paid
Community Details
Overview
- Associa Community Group 757 873 1800 Association
- Low-Rise Condominium
- Kings Pointe At Western Branch Subdivision
- On-Site Maintenance
Amenities
- Door to Door Trash Pickup
- Clubhouse
Recreation
- Community Pool
Map
Home Values in the Area
Average Home Value in this Area
Tax History
| Year | Tax Paid | Tax Assessment Tax Assessment Total Assessment is a certain percentage of the fair market value that is determined by local assessors to be the total taxable value of land and additions on the property. | Land | Improvement |
|---|---|---|---|---|
| 2024 | $2,118 | $209,700 | $65,000 | $144,700 |
| 2023 | $1,726 | $186,400 | $55,000 | $131,400 |
| 2022 | $1,703 | $168,600 | $45,000 | $123,600 |
| 2021 | $1,617 | $154,000 | $45,000 | $109,000 |
| 2020 | $1,615 | $153,800 | $45,000 | $108,800 |
| 2019 | $1,615 | $153,800 | $45,000 | $108,800 |
| 2018 | $1,674 | $142,800 | $35,000 | $107,800 |
| 2017 | $1,533 | $146,000 | $35,000 | $111,000 |
| 2016 | $1,499 | $142,800 | $35,000 | $107,800 |
| 2015 | $1,555 | $148,100 | $35,000 | $113,100 |
Property History
| Date | Event | Price | Change | Sq Ft Price |
|---|---|---|---|---|
| 05/19/2025 05/19/25 | Price Changed | $225,900 | -1.7% | $170 / Sq Ft |
| 05/16/2025 05/16/25 | For Sale | $229,900 | -- | $173 / Sq Ft |
Purchase History
| Date | Type | Sale Price | Title Company |
|---|---|---|---|
| Warranty Deed | $156,000 | Equity Title Company Llc | |
| Warranty Deed | $153,325 | -- |
Mortgage History
| Date | Status | Loan Amount | Loan Type |
|---|---|---|---|
| Open | $156,780 | VA | |
| Closed | $159,354 | VA | |
| Previous Owner | $137,992 | New Conventional |
Similar Homes in Chesapeake, VA
Source: Real Estate Information Network (REIN)
MLS Number: 10583900
APN: 0093005001580
- 4308 Hillingdon Bend Unit 206
- 4309 Hillingdon Bend Unit 303
- 4316 Colindale Rd Unit 106
- 4308 Colindale Rd Unit 103
- 2469 Leytonstone Dr Unit 207
- 2432 Gum Rd
- 2133 Portsmouth Blvd
- 4745 N Elizabeth Harbor Dr
- 2158 Seastone Trace
- 2019 River Pearl Way
- 2011 River Pearl Way
- 2808 Baldwin Dr
- 2801 Baldwin Dr
- 3104 Deepspring Dr
- 2317 Alcott Way
- 2332 N Elizabeth Harbor Dr
- 4400 Anchor Bend Ct
- 2448 Whitman St
- 1915 Lisbon Rd
- 2428 Taylorwood Blvd
