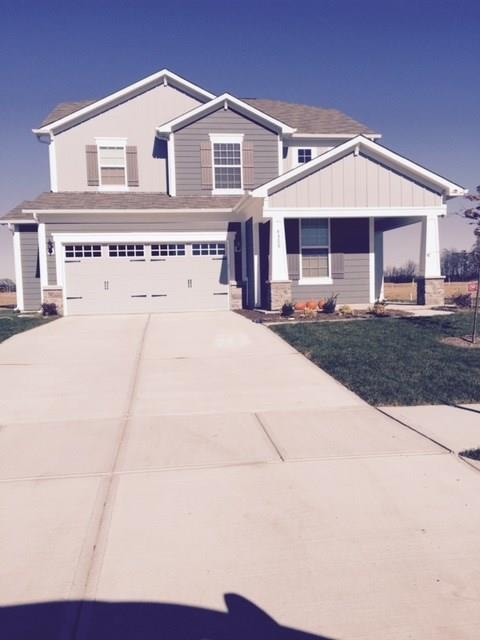
4308 Limbaugh Way Westfield, IN 46062
West Noblesville Neighborhood
4
Beds
2.5
Baths
2,565
Sq Ft
7,841
Sq Ft Lot
Highlights
- Craftsman Architecture
- 2 Car Attached Garage
- Forced Air Heating System
- Washington Woods Elementary School Rated A
- Eat-In Kitchen
- Carpet
About This Home
As of July 2018This home is located at 4308 Limbaugh Way, Westfield, IN 46062 and is currently priced at $251,915, approximately $98 per square foot. This property was built in 2015. 4308 Limbaugh Way is a home located in Hamilton County with nearby schools including Washington Woods Elementary School, Westfield Intermediate School, and Westfield Middle School.
Home Details
Home Type
- Single Family
Est. Annual Taxes
- $4,374
Year Built
- Built in 2015
Lot Details
- 7,841 Sq Ft Lot
HOA Fees
- $42 Monthly HOA Fees
Parking
- 2 Car Attached Garage
- Garage Door Opener
Home Design
- Craftsman Architecture
- Slab Foundation
- Cement Siding
Interior Spaces
- 2-Story Property
- Fireplace With Gas Starter
- Great Room with Fireplace
- Attic Access Panel
- Fire and Smoke Detector
- Laundry on upper level
Kitchen
- Eat-In Kitchen
- Breakfast Bar
- Electric Cooktop
- Built-In Microwave
- Dishwasher
Flooring
- Carpet
- Laminate
- Vinyl
Bedrooms and Bathrooms
- 4 Bedrooms
Utilities
- Forced Air Heating System
- Heating System Uses Gas
- Electric Water Heater
Community Details
- Association fees include maintenance
- Andover Subdivision
Listing and Financial Details
- Legal Lot and Block 29 / 1
- Assessor Parcel Number 290629001029000015
Ownership History
Date
Name
Owned For
Owner Type
Purchase Details
Closed on
Apr 22, 2020
Sold by
Forbes Erik M and Forbes Alysen M
Bought by
Forbes Erik M and Forbes Alysen M
Total Days on Market
0
Current Estimated Value
Home Financials for this Owner
Home Financials are based on the most recent Mortgage that was taken out on this home.
Original Mortgage
$248,000
Outstanding Balance
$201,248
Interest Rate
3.3%
Mortgage Type
New Conventional
Estimated Equity
$244,684
Purchase Details
Listed on
May 25, 2018
Closed on
Jul 20, 2018
Sold by
Sterling Heather
Bought by
Forbes Erik M and Lemieux Alysen M
Seller's Agent
Lori Flynn
CENTURY 21 Scheetz
Buyer's Agent
Derek Gutting
Keller Williams Indpls Metro N
List Price
$285,000
Sold Price
$280,000
Premium/Discount to List
-$5,000
-1.75%
Home Financials for this Owner
Home Financials are based on the most recent Mortgage that was taken out on this home.
Avg. Annual Appreciation
7.03%
Original Mortgage
$252,000
Interest Rate
4.5%
Mortgage Type
New Conventional
Purchase Details
Listed on
Apr 30, 2015
Closed on
Oct 21, 2015
Sold by
Pulte Homes Of Indiana Llc
Bought by
Sterling Heather
Seller's Agent
Non-BLC Member
MIBOR REALTOR® Association
Buyer's Agent
Lori Flynn
CENTURY 21 Scheetz
List Price
$251,915
Sold Price
$251,915
Home Financials for this Owner
Home Financials are based on the most recent Mortgage that was taken out on this home.
Avg. Annual Appreciation
3.92%
Original Mortgage
$239,319
Interest Rate
3.87%
Mortgage Type
New Conventional
Map
Create a Home Valuation Report for This Property
The Home Valuation Report is an in-depth analysis detailing your home's value as well as a comparison with similar homes in the area
Similar Homes in Westfield, IN
Home Values in the Area
Average Home Value in this Area
Purchase History
| Date | Type | Sale Price | Title Company |
|---|---|---|---|
| Interfamily Deed Transfer | -- | None Available | |
| Warranty Deed | -- | Meridian Title | |
| Warranty Deed | -- | Attorney |
Source: Public Records
Mortgage History
| Date | Status | Loan Amount | Loan Type |
|---|---|---|---|
| Open | $248,000 | New Conventional | |
| Closed | $252,000 | New Conventional | |
| Previous Owner | $239,319 | New Conventional |
Source: Public Records
Property History
| Date | Event | Price | Change | Sq Ft Price |
|---|---|---|---|---|
| 07/20/2018 07/20/18 | Sold | $280,000 | -1.8% | $96 / Sq Ft |
| 06/18/2018 06/18/18 | Pending | -- | -- | -- |
| 05/25/2018 05/25/18 | For Sale | $285,000 | +13.1% | $98 / Sq Ft |
| 10/21/2015 10/21/15 | Sold | $251,915 | 0.0% | $98 / Sq Ft |
| 04/30/2015 04/30/15 | Pending | -- | -- | -- |
| 04/30/2015 04/30/15 | For Sale | $251,915 | -- | $98 / Sq Ft |
Source: MIBOR Broker Listing Cooperative®
Tax History
| Year | Tax Paid | Tax Assessment Tax Assessment Total Assessment is a certain percentage of the fair market value that is determined by local assessors to be the total taxable value of land and additions on the property. | Land | Improvement |
|---|---|---|---|---|
| 2024 | $4,374 | $373,400 | $51,300 | $322,100 |
| 2023 | $4,409 | $385,300 | $51,300 | $334,000 |
| 2022 | $3,916 | $335,800 | $51,300 | $284,500 |
| 2021 | $3,395 | $283,800 | $51,300 | $232,500 |
| 2020 | $3,238 | $268,500 | $51,300 | $217,200 |
| 2019 | $3,249 | $268,500 | $51,300 | $217,200 |
| 2018 | $3,168 | $262,700 | $51,300 | $211,400 |
| 2017 | $2,760 | $246,900 | $51,300 | $195,600 |
| 2016 | $2,693 | $240,900 | $51,300 | $189,600 |
Source: Public Records
Source: MIBOR Broker Listing Cooperative®
MLS Number: 21386851
APN: 29-06-29-001-029.000-015
Nearby Homes
- 18630 Goldwater Rd
- 6272 Willow Branch Way
- 4007 Bullfinch Way
- 4104 Bullfinch Way
- 18763 Abigail Cir
- 3923 Holly Brook Dr
- 3866 Holly Brook Dr
- 3917 Holly Brook Dr
- 4863 Sherlock Dr
- 18488 Jaden Dr
- 4264 Amesbury Place
- 4825 (apx) Moontown Rd
- 4602 Amesbury Place
- 4256 Zachary Ln
- 3840 Shady Lake Dr
- 4958 Reavie Ct
- 4245 W Fork Dr
- 4976 Elaine Ct
- 4965 Eldon Dr
- 3577 Idlewind Dr

