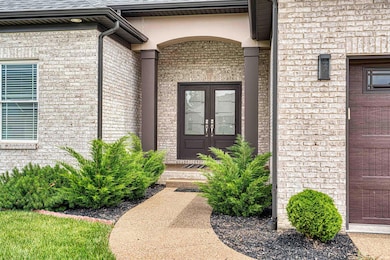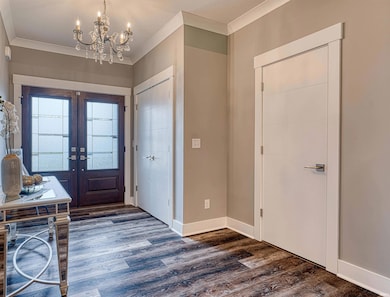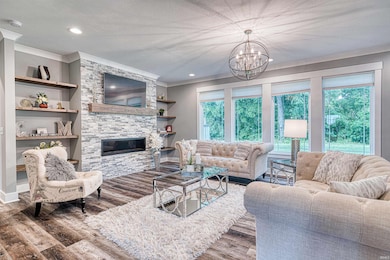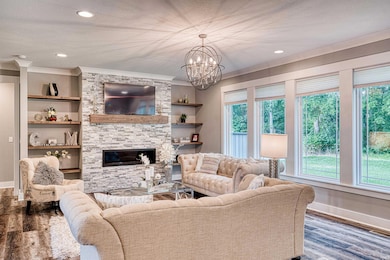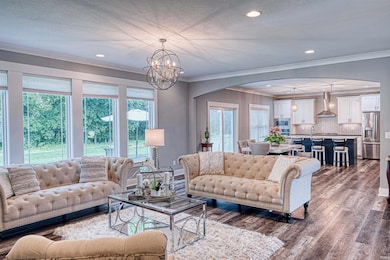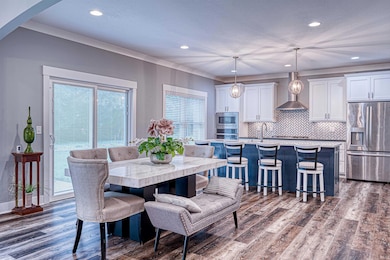
4308 Martha Ct Newburgh, IN 47630
Estimated payment $3,066/month
Highlights
- Primary Bedroom Suite
- Traditional Architecture
- Stone Countertops
- John H. Castle Elementary School Rated A-
- Great Room
- Covered patio or porch
About This Home
This impressive one owner custom built home situated on a gorgeous lot in Newburgh with wooded backdrop, 4 bedrooms plus a large bonus room, 3.5 baths offers an open floor plan. This immaculate home is loaded with upgrades and amenities throughout starting with the covered front porch and double door entry. The moment you step inside the spacious foyer you will notice the custom details and the spacious great room offering floor to ceiling stone fireplace, custom built-ins, and a wall of windows. The great room flows seamlessly to the large dining area and kitchen. The kitchen will delight any cook featuring top-of-the-line appliances, including gas cook-top, custom tile backsplash, gorgeous counter tops, large island with seating, walk-in pantry, and a custom coffee bar with built-in beverage fridge and open shelving. The main level owner suite offers an ensuite bath with double sink vanity, custom tiled walk-in shower, and a large walk-in closet with custom shelving. The main level offers two additional large bedrooms, one with a walk-in closet and both with access to the full hall bath. The guest bath and laundry with collapsible folding table complete the main level. The second level offers the 4th bedroom and the 3rd full bath in addition to a large bonus room with full height ceilings, offering the perfect space for media, office, games, and much more. Storage is not a problem with two large walk-in unfinished storage rooms including 500 sqft that is ready to finish for additional living space if desired. There is a closet perfect for storm shelter and the oversized 2 1/2 car garage with offset to complete this great home. Outdoor enjoyment is easy with the spacious patio overlooking the private lush lawn with irrigation. Convenient to great schools, medical campuses, and much more this impressive home must be seen to appreciate all of the custom finishes and details it offers.
Last Listed By
ERA FIRST ADVANTAGE REALTY, INC Brokerage Phone: 812-473-4663 Listed on: 05/29/2025

Open House Schedule
-
Sunday, June 01, 202512:30 to 2:00 pm6/1/2025 12:30:00 PM +00:006/1/2025 2:00:00 PM +00:00Add to Calendar
Home Details
Home Type
- Single Family
Est. Annual Taxes
- $3,358
Year Built
- Built in 2019
Lot Details
- 0.25 Acre Lot
- Lot Dimensions are 78x146
- Landscaped
- Level Lot
- Irrigation
Parking
- 2.5 Car Attached Garage
- Garage Door Opener
- Off-Street Parking
Home Design
- Traditional Architecture
- Brick Exterior Construction
- Shingle Roof
Interior Spaces
- 3,146 Sq Ft Home
- 1.5-Story Property
- Built-in Bookshelves
- Crown Molding
- Tray Ceiling
- Ceiling height of 9 feet or more
- Entrance Foyer
- Great Room
- Living Room with Fireplace
- Crawl Space
- Laundry on main level
Kitchen
- Eat-In Kitchen
- Breakfast Bar
- Walk-In Pantry
- Kitchen Island
- Stone Countertops
- Built-In or Custom Kitchen Cabinets
- Disposal
Flooring
- Carpet
- Laminate
- Tile
Bedrooms and Bathrooms
- 4 Bedrooms
- Primary Bedroom Suite
- Walk-In Closet
- Double Vanity
- Bathtub with Shower
- Separate Shower
Schools
- Castle Elementary School
- Castle North Middle School
- Castle High School
Utilities
- Central Air
- Heating System Uses Gas
Additional Features
- Covered patio or porch
- Suburban Location
Community Details
- Pine Valley Subdivision
Listing and Financial Details
- Assessor Parcel Number 87-12-28-111-019.000-019
Map
Home Values in the Area
Average Home Value in this Area
Tax History
| Year | Tax Paid | Tax Assessment Tax Assessment Total Assessment is a certain percentage of the fair market value that is determined by local assessors to be the total taxable value of land and additions on the property. | Land | Improvement |
|---|---|---|---|---|
| 2024 | $3,304 | $416,700 | $61,800 | $354,900 |
| 2023 | $3,150 | $400,900 | $56,400 | $344,500 |
| 2022 | $3,189 | $385,900 | $49,000 | $336,900 |
| 2021 | $2,965 | $339,400 | $47,500 | $291,900 |
| 2020 | $2,845 | $314,300 | $45,200 | $269,100 |
| 2019 | $10 | $1,200 | $1,200 | $0 |
| 2018 | $19 | $1,200 | $1,200 | $0 |
| 2017 | $19 | $1,200 | $1,200 | $0 |
Property History
| Date | Event | Price | Change | Sq Ft Price |
|---|---|---|---|---|
| 05/29/2025 05/29/25 | For Sale | $525,000 | -- | $167 / Sq Ft |
Purchase History
| Date | Type | Sale Price | Title Company |
|---|---|---|---|
| Warranty Deed | -- | None Available | |
| Warranty Deed | -- | None Available |
Mortgage History
| Date | Status | Loan Amount | Loan Type |
|---|---|---|---|
| Open | $100,000 | New Conventional | |
| Closed | $75,000 | New Conventional | |
| Closed | $150,000 | New Conventional | |
| Previous Owner | $170,000 | Construction |
Similar Homes in Newburgh, IN
Source: Indiana Regional MLS
MLS Number: 202520066
APN: 87-12-28-111-019.000-019
- 4595 Fieldcrest Place Cir
- 4600 Fieldcrest Place Cir
- 4540 Fieldcrest Place Cir
- 9366 Emily Ct
- 9366 Millicent Ct
- 4720 Estate Dr
- 10233 State Road 66
- 10188 Byron Ct
- 10266 Schnapf Ln
- 9147 Halston Cir
- 4444 Ashbury Parke Dr
- 4077 Frame Rd
- 4630 Marble Dr
- 10481 Waterford Place
- 4288 Windhill Ln
- 4322 Hawthorne Dr
- 4100 Triple Crown Dr
- 10641 Tecumseh Dr
- 3875 Clover Dr
- 10533 Williamsburg Dr

