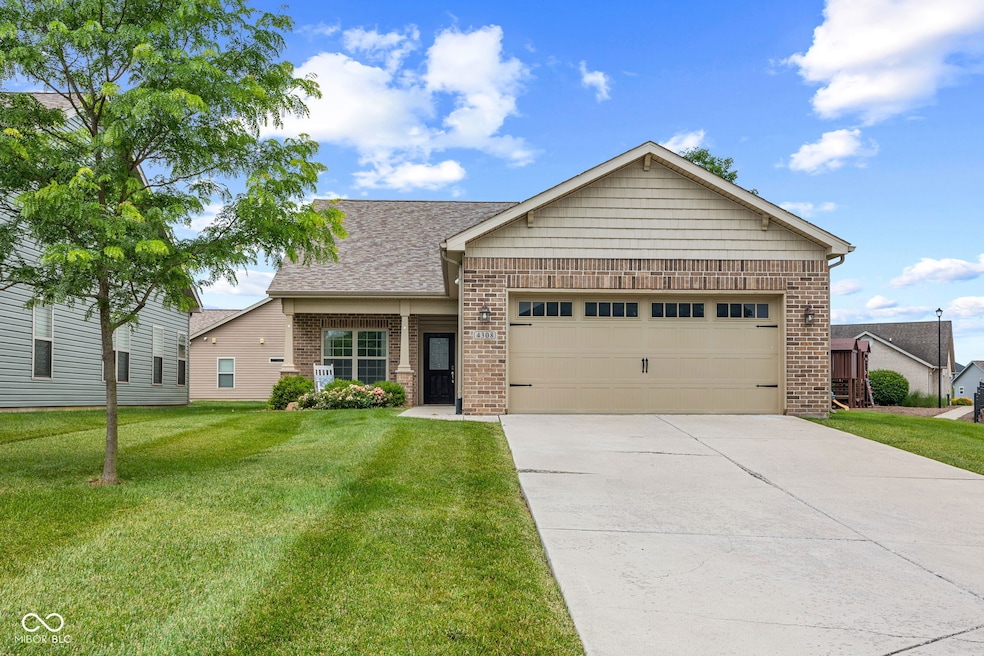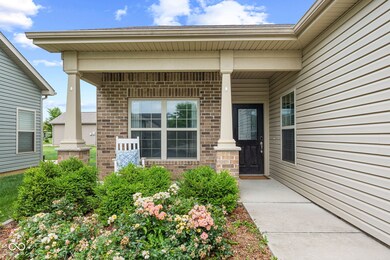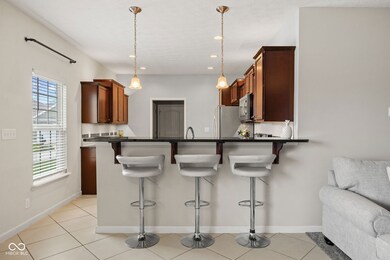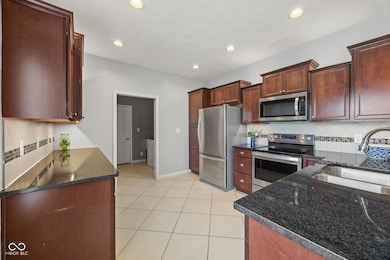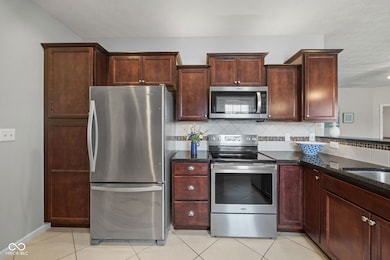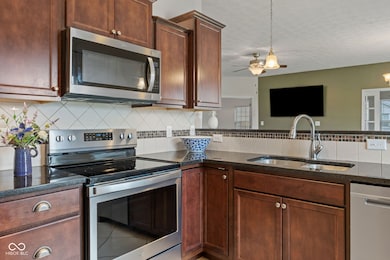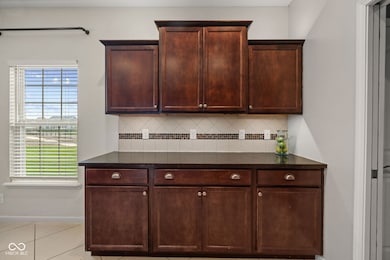
4308 Peterborough Rd West Lafayette, IN 47906
Highlights
- Ranch Style House
- Corner Lot
- Tray Ceiling
- Klondike Middle School Rated A-
- 2 Car Attached Garage
- Walk-In Closet
About This Home
As of July 2025Welcome to this well-maintained 3-bedroom, 2-bath ranch in the Executive Village of Stonehenge, positioned on a spacious corner lot with a sprinkler system and landscaped yard for low-maintenance curb appeal. Step into a bright foyer that opens into an open floor plan with excellent flow and natural light from easy-clean vinyl windows. French doors open into a flexible 18x12 bonus room with gas fireplace; ideal as a sunroom, office, or guest retreat. The chef's kitchen offers extensive cabinet storage and two separate pantries, granite countertops and a breakfast bar. The spacious master bedroom with tray ceilings and a huge walk-in closet, providing both style and function. The master bathroom features a spa-like tiled shower and double vanities. Additional highlights include rose gardens, box garden, and an oversized, painted and trimmed 2-car garage with pull-down attic access. As part of the Executive Village community, residents enjoy access to a clubhouse, swimming pool, soccer field, sand volleyball court, walking trails, and a fishing pond-perfect for recreation, relaxation, and connecting with neighbors. Additionally, the HOA fee covers lawn care, snow removal, gutter care, trash service. Listing is housed on MIBOR, Local agents: call listing agent or Broker Bay for showings!
Last Agent to Sell the Property
Denice Froiland
Highgarden Real Estate License #RB24002059 Listed on: 06/19/2025
Home Details
Home Type
- Single Family
Est. Annual Taxes
- $1,930
Year Built
- Built in 2018
Lot Details
- 7,841 Sq Ft Lot
- Corner Lot
HOA Fees
- $140 Monthly HOA Fees
Parking
- 2 Car Attached Garage
Home Design
- Ranch Style House
- Slab Foundation
- Vinyl Construction Material
Interior Spaces
- 1,771 Sq Ft Home
- Tray Ceiling
- Gas Log Fireplace
- Family or Dining Combination
- Ceramic Tile Flooring
- Pull Down Stairs to Attic
- Smart Thermostat
- Laundry closet
Kitchen
- Breakfast Bar
- Electric Cooktop
- Built-In Microwave
- Dishwasher
- Disposal
Bedrooms and Bathrooms
- 3 Bedrooms
- Walk-In Closet
- 2 Full Bathrooms
- Dual Vanity Sinks in Primary Bathroom
Schools
- Klondike Elementary School
- Klondike Middle School
- William Henry Harrison High School
Utilities
- Forced Air Heating and Cooling System
- Gas Water Heater
Community Details
- Association fees include clubhouse, lawncare, maintenance, parkplayground, snow removal, trash, walking trails
- Subdivision Not Available See Legal
Listing and Financial Details
- Tax Lot 164
- Assessor Parcel Number 790234405010000022
- Seller Concessions Not Offered
Ownership History
Purchase Details
Home Financials for this Owner
Home Financials are based on the most recent Mortgage that was taken out on this home.Purchase Details
Home Financials for this Owner
Home Financials are based on the most recent Mortgage that was taken out on this home.Purchase Details
Home Financials for this Owner
Home Financials are based on the most recent Mortgage that was taken out on this home.Purchase Details
Purchase Details
Purchase Details
Similar Homes in West Lafayette, IN
Home Values in the Area
Average Home Value in this Area
Purchase History
| Date | Type | Sale Price | Title Company |
|---|---|---|---|
| Warranty Deed | $319,900 | Metropolitan Title | |
| Warranty Deed | $305,000 | None Listed On Document | |
| Warranty Deed | -- | None Available | |
| Deed | -- | -- | |
| Corporate Deed | -- | None Available | |
| Corporate Deed | -- | -- |
Mortgage History
| Date | Status | Loan Amount | Loan Type |
|---|---|---|---|
| Open | $159,900 | New Conventional | |
| Previous Owner | $279,303 | New Conventional | |
| Previous Owner | $197,500 | New Conventional |
Property History
| Date | Event | Price | Change | Sq Ft Price |
|---|---|---|---|---|
| 07/22/2025 07/22/25 | Sold | $325,000 | -5.0% | $184 / Sq Ft |
| 06/24/2025 06/24/25 | Pending | -- | -- | -- |
| 06/19/2025 06/19/25 | For Sale | $342,000 | +6.9% | $193 / Sq Ft |
| 03/15/2024 03/15/24 | Sold | $319,900 | 0.0% | $181 / Sq Ft |
| 02/06/2024 02/06/24 | Pending | -- | -- | -- |
| 01/31/2024 01/31/24 | For Sale | $319,900 | +4.9% | $181 / Sq Ft |
| 08/01/2022 08/01/22 | Sold | $305,000 | +5.2% | $172 / Sq Ft |
| 06/21/2022 06/21/22 | Pending | -- | -- | -- |
| 06/06/2022 06/06/22 | For Sale | $290,000 | +36.5% | $164 / Sq Ft |
| 10/18/2018 10/18/18 | Sold | $212,500 | -3.4% | $120 / Sq Ft |
| 09/29/2018 09/29/18 | Pending | -- | -- | -- |
| 06/05/2018 06/05/18 | For Sale | $219,900 | -- | $124 / Sq Ft |
Tax History Compared to Growth
Tax History
| Year | Tax Paid | Tax Assessment Tax Assessment Total Assessment is a certain percentage of the fair market value that is determined by local assessors to be the total taxable value of land and additions on the property. | Land | Improvement |
|---|---|---|---|---|
| 2024 | $1,931 | $278,600 | $33,400 | $245,200 |
| 2023 | $1,727 | $259,900 | $33,400 | $226,500 |
| 2022 | $1,547 | $224,200 | $33,400 | $190,800 |
| 2021 | $1,442 | $218,800 | $33,400 | $185,400 |
| 2020 | $1,349 | $206,600 | $33,400 | $173,200 |
| 2019 | $1,203 | $194,400 | $33,400 | $161,000 |
| 2018 | $5 | $500 | $500 | $0 |
| 2017 | $7 | $500 | $500 | $0 |
| 2016 | $7 | $500 | $500 | $0 |
| 2014 | $7 | $500 | $500 | $0 |
| 2013 | $7 | $500 | $500 | $0 |
Agents Affiliated with this Home
-
D
Seller's Agent in 2025
Denice Froiland
Highgarden Real Estate
-
Leslie Valadez
L
Buyer's Agent in 2025
Leslie Valadez
Trueblood Real Estate
(765) 336-8542
3 Total Sales
-
Cara McLean-Rolfes

Seller's Agent in 2024
Cara McLean-Rolfes
Trueblood Real Estate
(765) 714-3569
117 Total Sales
-
Cathy Russell

Buyer's Agent in 2024
Cathy Russell
@properties
(765) 426-7000
704 Total Sales
-
Triva Woodley

Buyer's Agent in 2022
Triva Woodley
VOGEL REAL ESTATE
(574) 583-3925
61 Total Sales
-
Christine Clugh Thomas

Seller's Agent in 2018
Christine Clugh Thomas
Raeco Realty
(765) 404-0622
47 Total Sales
Map
Source: MIBOR Broker Listing Cooperative®
MLS Number: 22046187
APN: 79-02-34-405-010.000-022
- 4219 Trilithon Ct
- 4212 S Monolith Ct
- 3316 Dolerite Ct
- 3499 Durrington Ct
- 3471 Langford Way
- 3508 Amesbury Dr
- 3512 Amesbury Dr
- 3520 Lintel Dr
- 3741 Capilano Dr
- 3933 Deerpath Place
- 3827 Sunnycroft Place
- 3726 Capilano Dr
- 3713 Chancellor Way
- 3710 Canada Ct
- 3709 Capilano Dr
- 3801 W Capilano Dr
- 50 Carrington Ct
- 31 Ashcroft Place
- 4801 Homewood Dr
- 4948 Taft Rd
