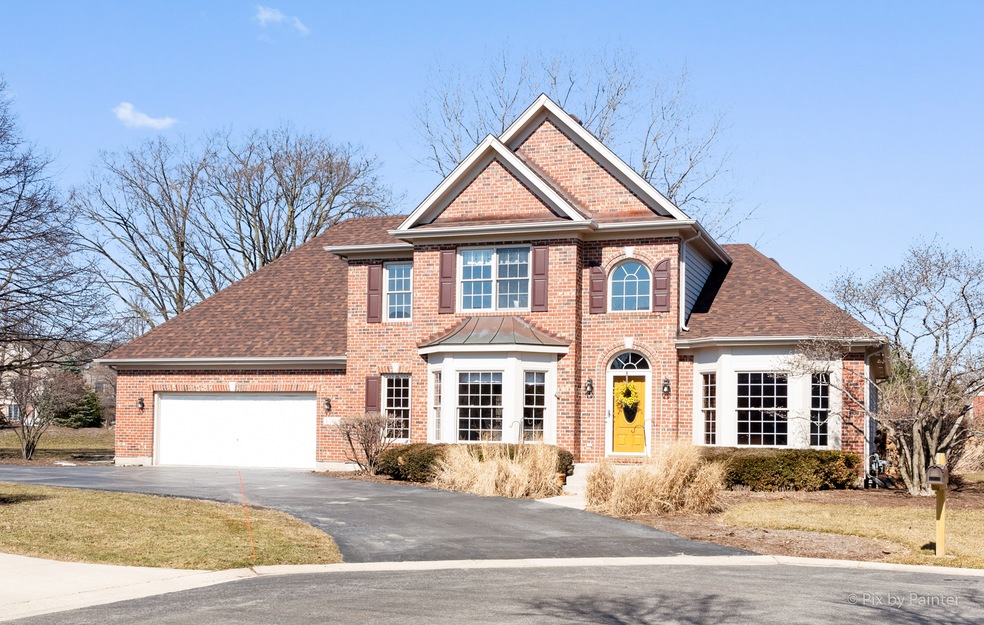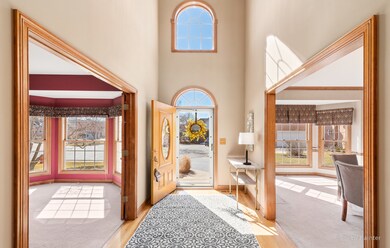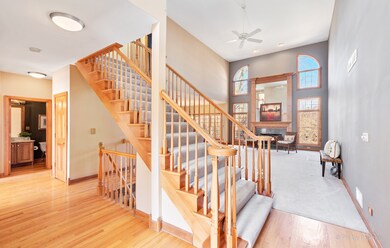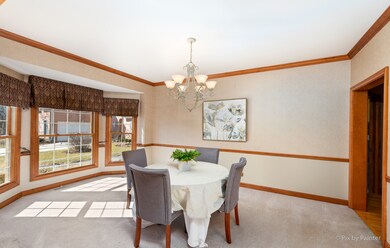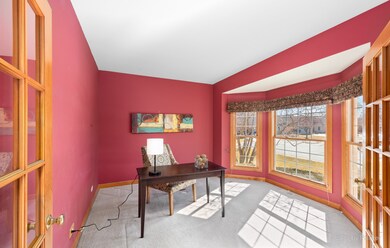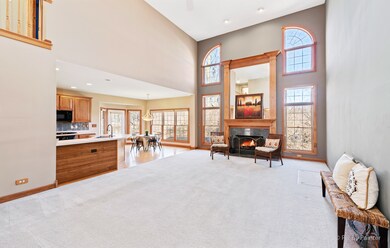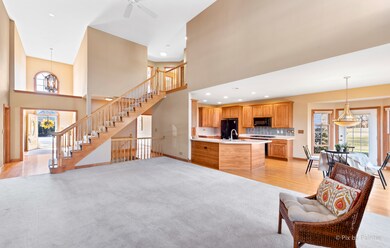
4308 Royal Windyne Ct Saint Charles, IL 60174
Northeast Saint Charles NeighborhoodHighlights
- Landscaped Professionally
- Vaulted Ceiling
- Main Floor Bedroom
- Norton Creek Elementary School Rated A
- Wood Flooring
- <<bathWithWhirlpoolToken>>
About This Home
As of August 2021Single Level Living ~ NEW ROOF '19 ~ NO Yardwork or Shoveling + Room for ALL Your PEOPLE & ALL Your STUFF! Start your next chapter in one of the largest homes in the RESERVE at ROYAL FOX. Nestled in a quiet cul-de-sac with no thru traffic, this CUSTOM home boasts many UNIQUE FEATURES: BONUS GREENSPACE for PRIVACY, an XL DRIVEWAY & an OVERSIZED GARAGE! Classic, 2 story entry welcomes you & views the FLOOR TO CEILING FIREPLACE, center to the GENEROUS LIVING ROOM ~ bring your sectionals & recliners! Everyone stays connected as the PARTY-SIZED KITCHEN opens up, with upgraded birch cabinets, miles of countertops & room for your BIGGEST TABLE. Off the kitchen, the PATIO overlooks the BONUS GREENSPACE & forsythia hedge, yours to enjoy without any of the work. 1st FLOOR MASTER was designed for MAXIMUM STORAGE, including 2 CLOSETS, 1 is a WALK IN! Upstairs, ALL 3 BEDROOMS are SIZEY with WIC's. DEEP POUR BASEMENT is wide open to STORE or finish as you like ~ there's ALREADY a FULL BATH in place! Opportunity awaits to customize this FOREVER HOME! Home Warranty Included. See it today and make it yours! Floor Plans under Additional Information!
Last Agent to Sell the Property
Keller Williams Inspire - Geneva License #475120186 Listed on: 03/10/2020

Home Details
Home Type
- Single Family
Est. Annual Taxes
- $10,856
Year Built
- 1999
Lot Details
- Cul-De-Sac
- Landscaped Professionally
HOA Fees
- $208 per month
Parking
- Attached Garage
- Garage Transmitter
- Garage Door Opener
- Driveway
- Garage Is Owned
Home Design
- Brick Exterior Construction
- Slab Foundation
- Asphalt Shingled Roof
- Cedar
Interior Spaces
- Vaulted Ceiling
- Gas Log Fireplace
- Entrance Foyer
- Dining Area
- Home Office
- Wood Flooring
- Storm Screens
Kitchen
- Breakfast Bar
- <<builtInOvenToken>>
- Cooktop<<rangeHoodToken>>
- <<microwave>>
- Dishwasher
- Disposal
Bedrooms and Bathrooms
- Main Floor Bedroom
- Walk-In Closet
- Primary Bathroom is a Full Bathroom
- In-Law or Guest Suite
- Bathroom on Main Level
- Dual Sinks
- <<bathWithWhirlpoolToken>>
- Separate Shower
Laundry
- Laundry on main level
- Dryer
- Washer
Partially Finished Basement
- Basement Fills Entire Space Under The House
- Finished Basement Bathroom
Outdoor Features
- Patio
Utilities
- Forced Air Heating and Cooling System
- Heating System Uses Gas
- Water Softener is Owned
Listing and Financial Details
- Homeowner Tax Exemptions
- $5,000 Seller Concession
Ownership History
Purchase Details
Home Financials for this Owner
Home Financials are based on the most recent Mortgage that was taken out on this home.Purchase Details
Home Financials for this Owner
Home Financials are based on the most recent Mortgage that was taken out on this home.Purchase Details
Home Financials for this Owner
Home Financials are based on the most recent Mortgage that was taken out on this home.Similar Homes in the area
Home Values in the Area
Average Home Value in this Area
Purchase History
| Date | Type | Sale Price | Title Company |
|---|---|---|---|
| Warranty Deed | $430,000 | Attorney | |
| Warranty Deed | $350,000 | Multiple | |
| Warranty Deed | -- | Chicago Title Insurance Co |
Mortgage History
| Date | Status | Loan Amount | Loan Type |
|---|---|---|---|
| Open | $50,055 | FHA | |
| Open | $386,141 | FHA | |
| Previous Owner | $332,500 | New Conventional | |
| Previous Owner | $88,733 | Stand Alone Second | |
| Previous Owner | $30,254 | Unknown | |
| Previous Owner | $347,000 | Unknown | |
| Previous Owner | $240,000 | No Value Available |
Property History
| Date | Event | Price | Change | Sq Ft Price |
|---|---|---|---|---|
| 07/16/2025 07/16/25 | For Sale | $699,900 | +62.8% | $257 / Sq Ft |
| 08/09/2021 08/09/21 | Sold | $430,000 | -4.4% | $161 / Sq Ft |
| 06/27/2021 06/27/21 | Pending | -- | -- | -- |
| 06/11/2021 06/11/21 | For Sale | $450,000 | +28.6% | $168 / Sq Ft |
| 04/16/2020 04/16/20 | Sold | $350,000 | 0.0% | $131 / Sq Ft |
| 03/15/2020 03/15/20 | Pending | -- | -- | -- |
| 03/10/2020 03/10/20 | For Sale | $350,000 | -- | $131 / Sq Ft |
Tax History Compared to Growth
Tax History
| Year | Tax Paid | Tax Assessment Tax Assessment Total Assessment is a certain percentage of the fair market value that is determined by local assessors to be the total taxable value of land and additions on the property. | Land | Improvement |
|---|---|---|---|---|
| 2023 | $10,856 | $143,445 | $29,997 | $113,448 |
| 2022 | $10,683 | $137,966 | $31,543 | $106,423 |
| 2021 | $10,099 | $129,487 | $30,067 | $99,420 |
| 2020 | $10,642 | $134,960 | $29,506 | $105,454 |
| 2019 | $10,451 | $132,288 | $28,922 | $103,366 |
| 2018 | $9,819 | $124,047 | $29,285 | $94,762 |
| 2017 | $9,561 | $119,806 | $28,284 | $91,522 |
| 2016 | $10,030 | $115,599 | $27,291 | $88,308 |
| 2015 | -- | $121,763 | $26,997 | $94,766 |
| 2014 | -- | $119,630 | $26,997 | $92,633 |
| 2013 | -- | $116,857 | $27,267 | $89,590 |
Agents Affiliated with this Home
-
Nina Velazquez

Seller's Agent in 2025
Nina Velazquez
RE/MAX
(815) 739-3229
85 Total Sales
-
Jon Tuck

Seller's Agent in 2021
Jon Tuck
RealtyWorks
(630) 885-0801
4 in this area
58 Total Sales
-
Sarah Leonard

Buyer's Agent in 2021
Sarah Leonard
Legacy Properties, A Sarah Leonard Company, LLC
(224) 239-3966
14 in this area
2,797 Total Sales
-
Tiffany Riehle

Seller's Agent in 2020
Tiffany Riehle
Keller Williams Inspire - Geneva
(630) 715-2423
1 in this area
49 Total Sales
-
Pasquale Selvaggio

Buyer's Agent in 2020
Pasquale Selvaggio
RealtyWorks
(815) 693-8354
2 in this area
136 Total Sales
Map
Source: Midwest Real Estate Data (MRED)
MLS Number: MRD10662009
APN: 09-13-477-024
- 4101 Saint Andrews Ct
- 4206 Royal Fox Dr
- 4006 Royal Fox Dr
- 5N477 Curling Pond Rd
- 3104 Royal Fox Dr
- 3113 Turnberry Rd
- 2716 Royal Kings Ct
- 32W634 Oak Lawn Farm Rd
- 2636 Bainbridge Blvd
- 3716 King Charles Ln
- 2863 Camden Dr
- Lot 31 Rochefort Ln
- 2 Stirrup Cup Ct
- 6N356 Dunham Rd
- 838 Stuarts Dr Unit 331
- 370 Bridgeview Ct
- 367 Bridgeview Ct
- 362 Bridgeview Ct
- 358 Bridgeview Ct
- 361 Bridgeview Ct
