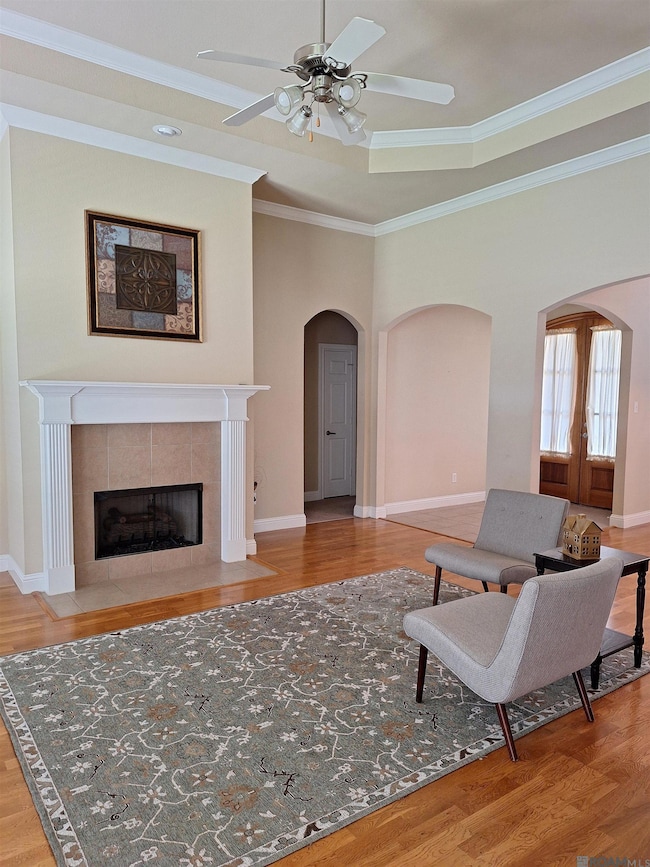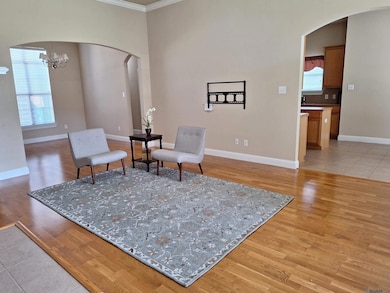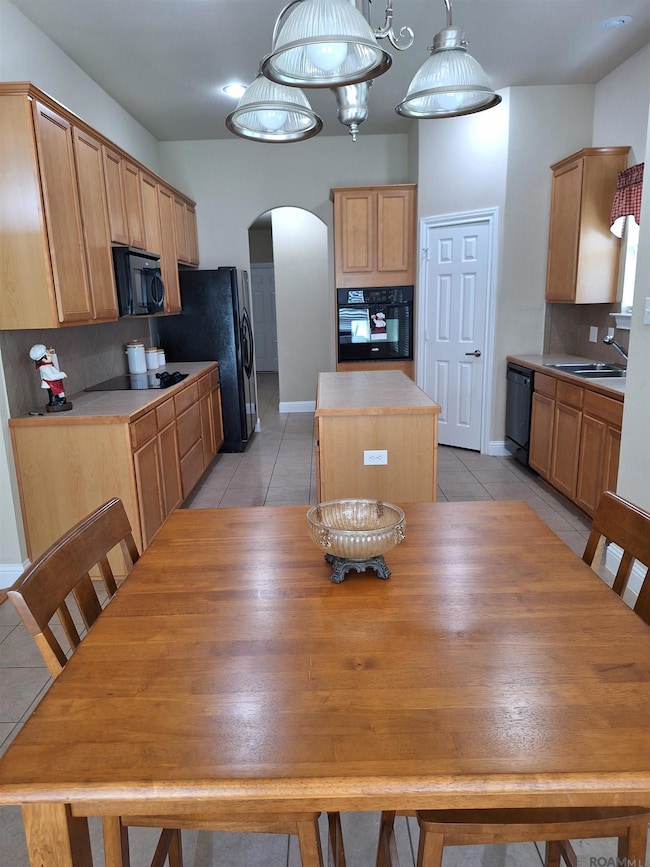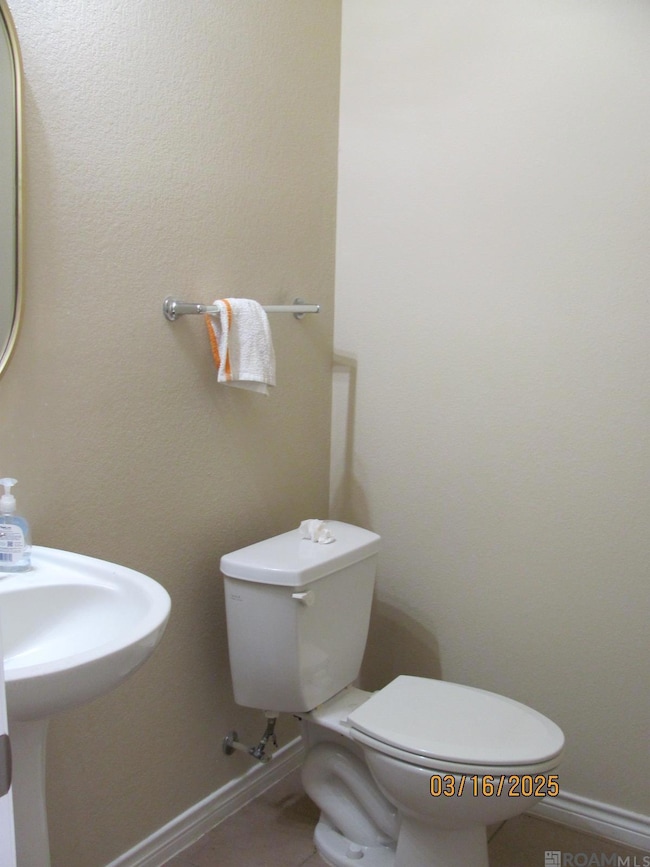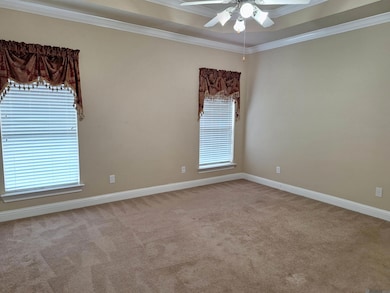4308 Wilderness Run Dr Zachary, LA 70791
Highlights
- Wood Flooring
- Covered patio or porch
- Soaking Tub
- Rollins Place Elementary School Rated A-
- Tray Ceiling
- Double Vanity
About This Home
Enter into the large Foyer. Just off the foyer is the Formal Dining room that flows into the Living room. There is a nice Office and Half Bathroom off the hall near the Kitchen. The Kitchen offers plenty of cabinets, and Island, a large pantry, a spacious Breakfast room with lots of windows that gives plenty of Natural Light. Enjoy a Remote Primary Bedroom that offers a double tray ceiling, and en suite Bathroom with double vanities, corner Tub, separate shower, and a nice walk in closet. The other bedrooms are spacious and the hall Bath offers double sinks! There is a large storage room in the garage. From the covered patio view the fully fenced back yard. There are raised beds for flowers or gardening and a nice Storage Building in backyard.
Home Details
Home Type
- Single Family
Est. Annual Taxes
- $2,259
Year Built
- Built in 2007
Lot Details
- 4,356 Sq Ft Lot
- Property is Fully Fenced
- Privacy Fence
- Wood Fence
- Landscaped
Home Design
- Brick Exterior Construction
- Frame Construction
Interior Spaces
- 2,013 Sq Ft Home
- 1-Story Property
- Tray Ceiling
- Ceiling height of 9 feet or more
- Ceiling Fan
- Gas Log Fireplace
- Window Treatments
- Attic Access Panel
- Washer and Dryer Hookup
Kitchen
- Oven
- Electric Cooktop
- Microwave
- Dishwasher
- Disposal
Flooring
- Wood
- Carpet
- Ceramic Tile
Bedrooms and Bathrooms
- 3 Bedrooms
- En-Suite Bathroom
- Walk-In Closet
- Double Vanity
- Soaking Tub
- Separate Shower
Parking
- Garage
- Garage Door Opener
- Assigned Parking
Outdoor Features
- Covered patio or porch
- Outdoor Storage
Utilities
- Multiple cooling system units
- Multiple Heating Units
Community Details
Overview
- Live Oak Trace Subdivision
Pet Policy
- No Pets Allowed
Map
Source: Greater Baton Rouge Association of REALTORS®
MLS Number: 2025013005
APN: 02481308
- 2594 Pine Thicket Ave
- 4077 Shady Ridge
- 4060 Driftwood Dr
- 3993 Shady Ridge
- 2925 Church St
- 2963 Church St
- 2095 High Point Dr
- 3966 Saint Andrews Ave
- 4451 Cypress St
- 2053 High Point Dr
- 3865 Club View Ct
- 3518 Main St
- 3548 Robert St
- 3760 Club View Ct
- 3620 Church St
- 3730 Club View Ct
- 4843 Knight Dr
- 3624 Cruden Bay Dr
- 5215 Gloria St
- 4267 39th St

