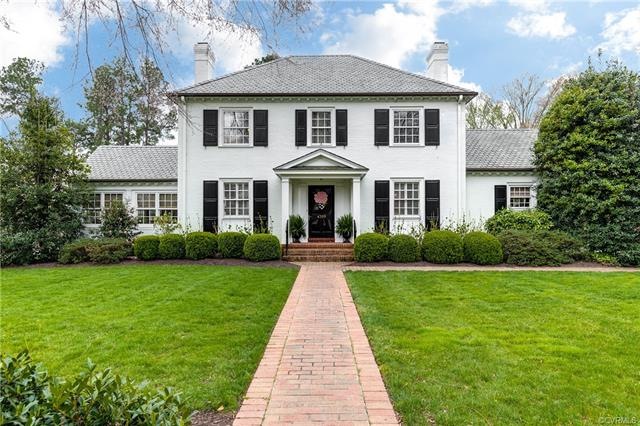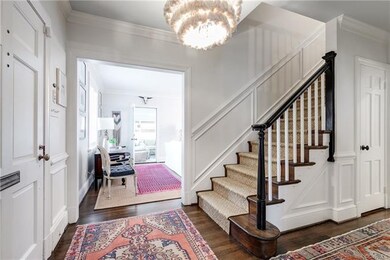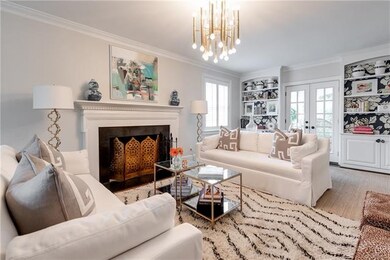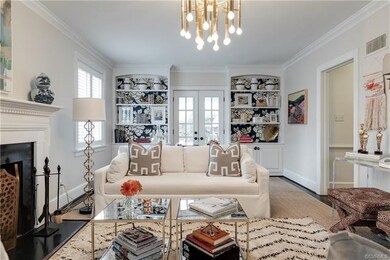
4309 Dover Rd Richmond, VA 23221
Windsor Farms NeighborhoodEstimated Value: $2,403,424 - $2,634,000
Highlights
- Colonial Architecture
- Marble Flooring
- High Ceiling
- Mary Munford Elementary School Rated A-
- Separate Formal Living Room
- Granite Countertops
About This Home
As of June 2019Just what you have been hoping to find, a classic brick and slate Georgian in the heart of Windsor Farms! Updated and expanded for modern day life. Large open eat-in kitchen overlooking the sunken family room with custom built-ins. Gorgeous Living Room with fireplace and french doors leading to the most charming covered porch. A large sunroom bathed in natural light is so inviting. The wet bar is equipped with a wine fridge, ice maker and copper sink. Master suite on the 2nd floor is a homeowners sanctuary with his and hers walk-in closets and large bath with two vanities, walk-in shower and tub. Don't miss the 3rd floor office/study with access through the walk-in closet in the master suite. 3 other bedrooms, 1 with ensuite bath and 2 share a jack-n-jill bathroom. 2 car garage with direct access to the mudroom w/washer/dryer (additional washer/dryer on 2nd floor). Above the garage, is a bonus/playroom with 1/2 bath. The brick patio has a gas fire pit and built-in grill. This turn key home has been meticulously maintained and you will want to move right in! Perfect location in one of Richmond’s finest neighborhoods. Don’t miss your chance to own this classic home.
Last Agent to Sell the Property
Shaheen Ruth Martin & Fonville License #0225211851 Listed on: 04/11/2019

Home Details
Home Type
- Single Family
Est. Annual Taxes
- $12,192
Year Built
- Built in 1940
Lot Details
- 0.43 Acre Lot
- Wrought Iron Fence
- Block Wall Fence
- Back Yard Fenced
- Landscaped
HOA Fees
- $36 Monthly HOA Fees
Parking
- 2 Car Attached Garage
- Garage Door Opener
- Driveway
Home Design
- Colonial Architecture
- Brick Exterior Construction
- Slate Roof
- HardiePlank Type
- Plaster
Interior Spaces
- 4,660 Sq Ft Home
- 2-Story Property
- Wet Bar
- Wired For Data
- Built-In Features
- Bookcases
- High Ceiling
- Ceiling Fan
- Recessed Lighting
- Wood Burning Fireplace
- French Doors
- Separate Formal Living Room
- Dining Area
- Crawl Space
Kitchen
- Eat-In Kitchen
- Butlers Pantry
- Built-In Double Oven
- Gas Cooktop
- Stove
- Range Hood
- Microwave
- Freezer
- Ice Maker
- Dishwasher
- Wine Cooler
- Kitchen Island
- Granite Countertops
- Disposal
Flooring
- Wood
- Marble
- Tile
Bedrooms and Bathrooms
- 4 Bedrooms
- En-Suite Primary Bedroom
- Walk-In Closet
- Double Vanity
Laundry
- Dryer
- Washer
Outdoor Features
- Patio
- Exterior Lighting
- Outdoor Gas Grill
- Play Equipment
- Rear Porch
- Stoop
Schools
- Munford Elementary School
- Albert Hill Middle School
- Thomas Jefferson High School
Utilities
- Zoned Heating and Cooling
- Heating System Uses Natural Gas
- Tankless Water Heater
- High Speed Internet
Community Details
- Windsor Farms Subdivision
Listing and Financial Details
- Tax Lot 2
- Assessor Parcel Number W022-0222-002
Ownership History
Purchase Details
Home Financials for this Owner
Home Financials are based on the most recent Mortgage that was taken out on this home.Purchase Details
Home Financials for this Owner
Home Financials are based on the most recent Mortgage that was taken out on this home.Purchase Details
Similar Homes in Richmond, VA
Home Values in the Area
Average Home Value in this Area
Purchase History
| Date | Buyer | Sale Price | Title Company |
|---|---|---|---|
| Nelson Ryan P | $845,000 | -- | |
| Johnstone Thomas K | $728,000 | -- | |
| Linderman Curtis J | -- | -- |
Mortgage History
| Date | Status | Borrower | Loan Amount |
|---|---|---|---|
| Open | Nelson Ryan O | $697,000 | |
| Closed | Nelson Ryan P | $712,000 | |
| Closed | Nelson Ryan P | $750,000 | |
| Closed | Nelson Ryan P | $633,750 | |
| Previous Owner | Johnstone Thomas K | $109,200 | |
| Previous Owner | Johnstone Thomas K | $582,400 |
Property History
| Date | Event | Price | Change | Sq Ft Price |
|---|---|---|---|---|
| 06/03/2019 06/03/19 | Sold | $1,710,000 | +22.6% | $367 / Sq Ft |
| 04/18/2019 04/18/19 | Pending | -- | -- | -- |
| 04/11/2019 04/11/19 | For Sale | $1,395,000 | -- | $299 / Sq Ft |
Tax History Compared to Growth
Tax History
| Year | Tax Paid | Tax Assessment Tax Assessment Total Assessment is a certain percentage of the fair market value that is determined by local assessors to be the total taxable value of land and additions on the property. | Land | Improvement |
|---|---|---|---|---|
| 2025 | $24,480 | $2,040,000 | $435,000 | $1,605,000 |
| 2024 | $22,860 | $1,905,000 | $374,000 | $1,531,000 |
| 2023 | $21,468 | $1,789,000 | $374,000 | $1,415,000 |
| 2022 | $19,668 | $1,639,000 | $325,000 | $1,314,000 |
| 2021 | $15,900 | $1,580,000 | $325,000 | $1,255,000 |
| 2020 | $9,582 | $1,325,000 | $325,000 | $1,000,000 |
| 2019 | $12,636 | $1,053,000 | $300,000 | $753,000 |
| 2018 | $12,192 | $1,016,000 | $300,000 | $716,000 |
| 2017 | $11,784 | $982,000 | $300,000 | $682,000 |
| 2016 | $10,656 | $982,000 | $300,000 | $682,000 |
| 2015 | $9,144 | $958,000 | $300,000 | $658,000 |
| 2014 | $9,144 | $950,000 | $300,000 | $650,000 |
Agents Affiliated with this Home
-
Rebecca Winters

Seller's Agent in 2019
Rebecca Winters
Shaheen Ruth Martin & Fonville
(804) 819-9229
3 in this area
39 Total Sales
-
Sean Priest

Buyer's Agent in 2019
Sean Priest
Hometown Realty
(804) 334-6358
86 Total Sales
Map
Source: Central Virginia Regional MLS
MLS Number: 1909740
APN: W022-0222-002
- 4502 Cary Street Rd
- 206 Canterbury Rd
- 10 Willway Ave
- 4803 Lockgreen Cir
- 307 Stockton Ln
- 4801 Pocahontas Ave
- 43 E Lock Ln
- 4405 Grove Ave
- 203 Poplar Ln
- 307 Charmian Rd
- 3902 Sulgrave Rd
- 4506 Grove Ave
- 4508 1/2 Grove Ave
- 4506 1/2 Grove Ave
- 4508 Grove Ave
- 4507 Colonial Place Alley
- 4509 Colonial Place Alley
- 4511 Colonial Place Alley
- 315 Clovelly Rd
- 33 W Locke Ln Unit U8
- 4309 Dover Rd
- 4307 Dover Rd
- 201 Berkshire Rd
- 203 Berkshire Rd
- 205 Berkshire Rd
- 4305 Dover Rd
- 202 Oxford Cir W
- 4306 Dover Rd
- 4308 Dover Rd
- 4310 Dover Rd
- 207 Berkshire Rd
- 4304 Dover Rd
- 204 Berkshire Rd
- 204 Oxford Cir W
- 107 Berkshire Rd
- 202 Berkshire Rd
- 206 Berkshire Rd
- 4501 Dover Rd
- 208 Berkshire Rd
- 209 Berkshire Rd






