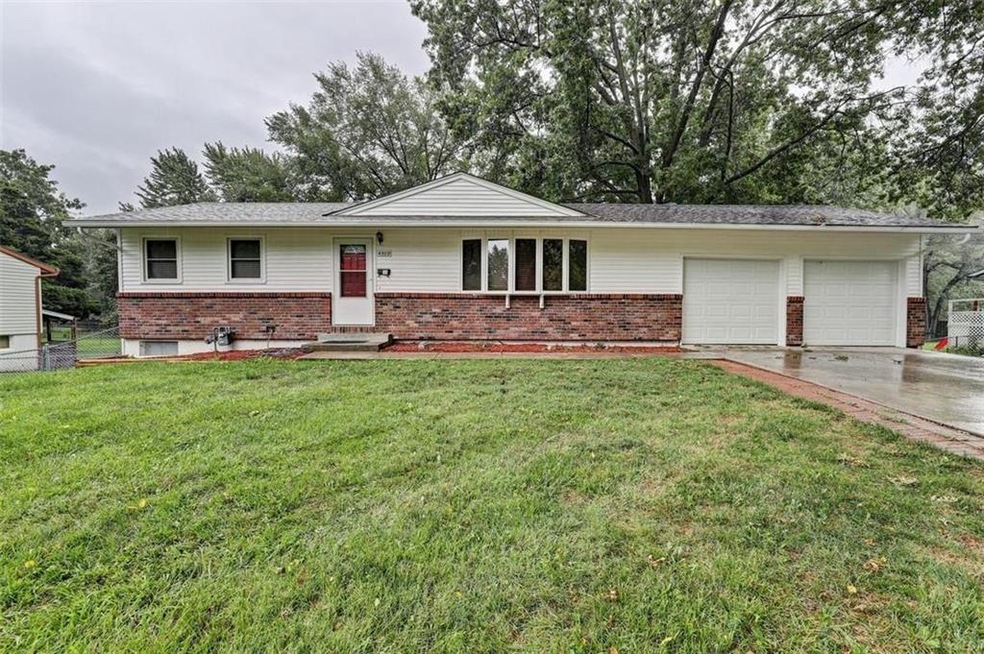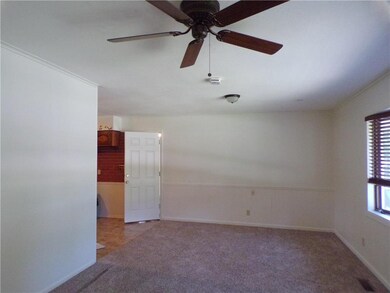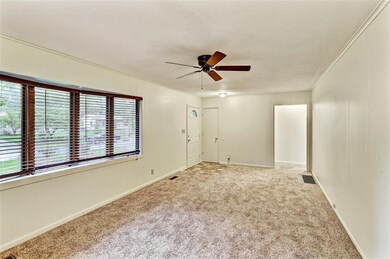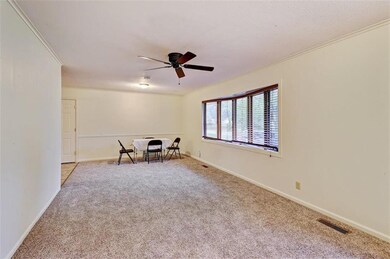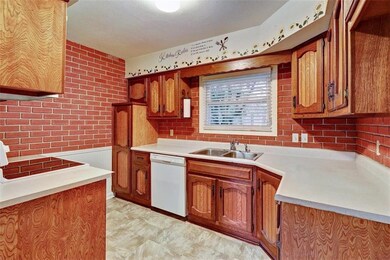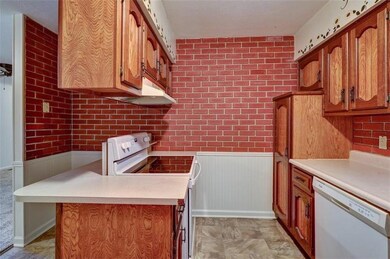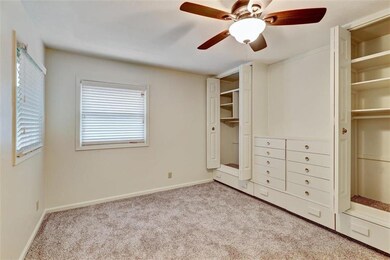
4309 E 137th St Grandview, MO 64030
Highlights
- Deck
- Vaulted Ceiling
- Granite Countertops
- Recreation Room
- Ranch Style House
- Den
About This Home
As of March 2024VERY NICE TRUE RANCH WITH MANY UPDATES! Roof has been replaced, new paint, new carpet, updated bathrooms, glass top stove. All new blinds for the windows. NEW PRICE!!! Endless possibilities in the finished basement. Big back yard for entertaining. This one is ready to go. Come take a look.
Last Agent to Sell the Property
ReeceNichols - Lees Summit License #2002012525 Listed on: 08/03/2018

Home Details
Home Type
- Single Family
Est. Annual Taxes
- $1,922
Year Built
- Built in 1958
Lot Details
- Paved or Partially Paved Lot
- Level Lot
- Many Trees
Parking
- 2 Car Attached Garage
- Front Facing Garage
- Garage Door Opener
Home Design
- Ranch Style House
- Traditional Architecture
- Frame Construction
- Composition Roof
Interior Spaces
- Wet Bar: Carpet, Built-in Features, Ceiling Fan(s), Linoleum, Shower Over Tub, Kitchen Island
- Built-In Features: Carpet, Built-in Features, Ceiling Fan(s), Linoleum, Shower Over Tub, Kitchen Island
- Vaulted Ceiling
- Ceiling Fan: Carpet, Built-in Features, Ceiling Fan(s), Linoleum, Shower Over Tub, Kitchen Island
- Skylights
- Fireplace
- Thermal Windows
- Shades
- Plantation Shutters
- Drapes & Rods
- Combination Dining and Living Room
- Den
- Recreation Room
- Fire and Smoke Detector
Kitchen
- Eat-In Kitchen
- Free-Standing Range
- Dishwasher
- Kitchen Island
- Granite Countertops
- Laminate Countertops
- Disposal
Flooring
- Wall to Wall Carpet
- Linoleum
- Laminate
- Stone
- Ceramic Tile
- Luxury Vinyl Plank Tile
- Luxury Vinyl Tile
Bedrooms and Bathrooms
- 3 Bedrooms
- Cedar Closet: Carpet, Built-in Features, Ceiling Fan(s), Linoleum, Shower Over Tub, Kitchen Island
- Walk-In Closet: Carpet, Built-in Features, Ceiling Fan(s), Linoleum, Shower Over Tub, Kitchen Island
- Double Vanity
- Bathtub with Shower
Finished Basement
- Basement Fills Entire Space Under The House
- Walk-Up Access
- Laundry in Basement
Outdoor Features
- Deck
- Enclosed patio or porch
Schools
- Grandview High School
Additional Features
- City Lot
- Forced Air Heating and Cooling System
Community Details
- Clarkhaven Subdivision
Listing and Financial Details
- Assessor Parcel Number 67-230-08-04-00-0-00-000
Ownership History
Purchase Details
Home Financials for this Owner
Home Financials are based on the most recent Mortgage that was taken out on this home.Purchase Details
Home Financials for this Owner
Home Financials are based on the most recent Mortgage that was taken out on this home.Purchase Details
Similar Homes in Grandview, MO
Home Values in the Area
Average Home Value in this Area
Purchase History
| Date | Type | Sale Price | Title Company |
|---|---|---|---|
| Warranty Deed | -- | None Listed On Document | |
| Warranty Deed | -- | Kansas City Title Inc | |
| Interfamily Deed Transfer | -- | -- |
Mortgage History
| Date | Status | Loan Amount | Loan Type |
|---|---|---|---|
| Previous Owner | $131,138 | VA | |
| Previous Owner | $133,367 | VA | |
| Previous Owner | $130,000 | VA |
Property History
| Date | Event | Price | Change | Sq Ft Price |
|---|---|---|---|---|
| 03/15/2024 03/15/24 | Sold | -- | -- | -- |
| 02/10/2024 02/10/24 | Pending | -- | -- | -- |
| 02/07/2024 02/07/24 | For Sale | $220,000 | +53.8% | $119 / Sq Ft |
| 11/23/2018 11/23/18 | Sold | -- | -- | -- |
| 09/21/2018 09/21/18 | Price Changed | $143,000 | -2.9% | $77 / Sq Ft |
| 09/09/2018 09/09/18 | Price Changed | $147,250 | -1.8% | $80 / Sq Ft |
| 08/03/2018 08/03/18 | For Sale | $150,000 | -- | $81 / Sq Ft |
Tax History Compared to Growth
Tax History
| Year | Tax Paid | Tax Assessment Tax Assessment Total Assessment is a certain percentage of the fair market value that is determined by local assessors to be the total taxable value of land and additions on the property. | Land | Improvement |
|---|---|---|---|---|
| 2024 | $1,922 | $24,043 | $4,936 | $19,107 |
| 2023 | $1,922 | $24,043 | $2,208 | $21,835 |
| 2022 | $1,941 | $22,610 | $5,396 | $17,214 |
| 2021 | $1,940 | $22,610 | $5,396 | $17,214 |
| 2020 | $1,743 | $21,525 | $5,396 | $16,129 |
| 2019 | $1,681 | $21,525 | $5,396 | $16,129 |
| 2018 | $1,352 | $16,110 | $2,984 | $13,126 |
| 2017 | $1,346 | $16,110 | $2,984 | $13,126 |
| 2016 | $1,346 | $15,707 | $2,469 | $13,238 |
| 2014 | $1,339 | $15,399 | $2,421 | $12,978 |
Agents Affiliated with this Home
-
Connor Ritz
C
Seller's Agent in 2024
Connor Ritz
United Real Estate Kansas City
(816) 509-8955
1 in this area
11 Total Sales
-
Kelli Becks

Buyer's Agent in 2024
Kelli Becks
Keller Williams Realty Partner
(913) 579-7622
6 in this area
283 Total Sales
-
Crystal Clark

Seller's Agent in 2018
Crystal Clark
ReeceNichols - Lees Summit
(816) 524-7272
1 in this area
21 Total Sales
-
Natalie Downs
N
Buyer's Agent in 2018
Natalie Downs
ReeceNichols - Eastland
(816) 835-9088
1 in this area
118 Total Sales
Map
Source: Heartland MLS
MLS Number: 2122081
APN: 67-230-08-04-00-0-00-000
