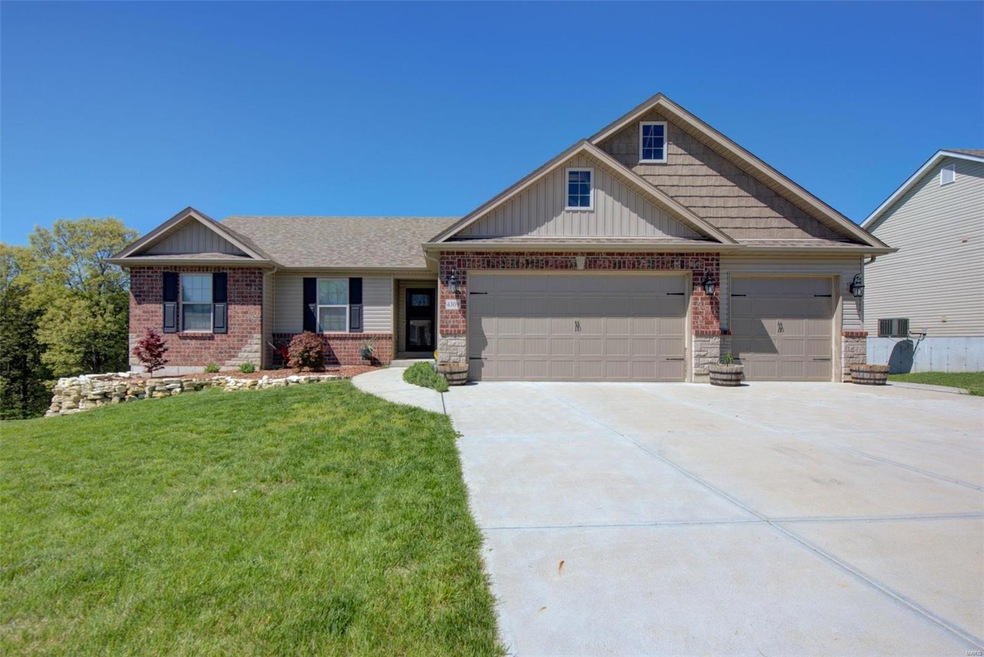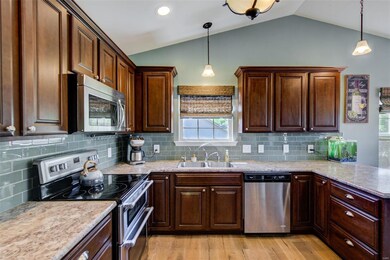
4309 Lockeport Landing Hillsboro, MO 63050
Estimated Value: $369,111 - $394,000
Highlights
- Primary Bedroom Suite
- Deck
- Ranch Style House
- Open Floorplan
- Vaulted Ceiling
- Backs to Trees or Woods
About This Home
As of June 2021WELCOME HOME TO THIS 5 YEAR NEW, 3BD, 2BA, 3 CAR GARAGE, CUSTOM RANCH in Hillsboro! ALL NEW WOOD FLOORING THROUGHOUT, HUGE CEDAR DECK WITH ALUMINUM SPINDLES, AND VINYL PRIVACY FENCE! The inviting entryway leads to the vaulted Great Room w/ cozy brick and stone WB fireplace! The vaulted kitchen boasts custom cabinetry w/ crown molding, glass subway tile backsplash, breakfast bar, and SS appliances. This split-bedroom floorplan offers privacy with a SPACIOUS MASTER SUITE with a walk-in closet, and Full Bath w/ double sinks, and convenient MAIN FLOOR LAUNDRY. Two additional bedrooms and 2nd Full Bath complete this level! The WALKOUT BSMT. is waiting for your finishing touches with rough-in plumbing. You will LOVE the PRIVATE BACKYARD WITH already planted RAISED GARDEN! Still covered by a 10-year builder's warranty and built by Tinnin Homes!
Last Agent to Sell the Property
Carol Pozzo Bubulka
Coldwell Banker Realty - Gundaker License #2011028697 Listed on: 04/30/2021

Home Details
Home Type
- Single Family
Est. Annual Taxes
- $2,974
Year Built
- Built in 2016
Lot Details
- 0.35 Acre Lot
- Lot Dimensions are 86x178x85x177
- Backs To Open Common Area
- Cul-De-Sac
- Fenced
- Backs to Trees or Woods
HOA Fees
- $17 Monthly HOA Fees
Parking
- 3 Car Attached Garage
- Garage Door Opener
Home Design
- Ranch Style House
- Traditional Architecture
- Brick or Stone Veneer Front Elevation
- Poured Concrete
- Frame Construction
- Vinyl Siding
Interior Spaces
- 1,746 Sq Ft Home
- Open Floorplan
- Vaulted Ceiling
- Ceiling Fan
- Wood Burning Fireplace
- Circulating Fireplace
- Insulated Windows
- Tilt-In Windows
- Window Treatments
- Sliding Doors
- Great Room with Fireplace
- Combination Kitchen and Dining Room
- Laundry on main level
Kitchen
- Eat-In Kitchen
- Breakfast Bar
- Built-In or Custom Kitchen Cabinets
Bedrooms and Bathrooms
- 3 Main Level Bedrooms
- Primary Bedroom Suite
- Split Bedroom Floorplan
- Walk-In Closet
- 2 Full Bathrooms
Basement
- Walk-Out Basement
- Basement Fills Entire Space Under The House
- Basement Ceilings are 8 Feet High
- Rough-In Basement Bathroom
Outdoor Features
- Deck
- Covered patio or porch
Schools
- Hillsboro Elem. Elementary School
- Hillsboro Jr. High Middle School
- Hillsboro High School
Utilities
- Forced Air Heating and Cooling System
- Electric Water Heater
- Water Softener Leased
Listing and Financial Details
- Assessor Parcel Number 12-7.0-25.0-0-000-076.13
Ownership History
Purchase Details
Purchase Details
Home Financials for this Owner
Home Financials are based on the most recent Mortgage that was taken out on this home.Purchase Details
Home Financials for this Owner
Home Financials are based on the most recent Mortgage that was taken out on this home.Purchase Details
Similar Homes in Hillsboro, MO
Home Values in the Area
Average Home Value in this Area
Purchase History
| Date | Buyer | Sale Price | Title Company |
|---|---|---|---|
| Ontiveros Ignacio S | -- | Htc | |
| Ontiveros Ignacio S | -- | None Available | |
| Naeger Scott | -- | Stc | |
| Naeger Sharon E | -- | None Available |
Mortgage History
| Date | Status | Borrower | Loan Amount |
|---|---|---|---|
| Previous Owner | Naeger Scott | $218,000 | |
| Previous Owner | Tinnin Homes & Construction Inc | $159,250 |
Property History
| Date | Event | Price | Change | Sq Ft Price |
|---|---|---|---|---|
| 06/15/2021 06/15/21 | Sold | -- | -- | -- |
| 05/03/2021 05/03/21 | Pending | -- | -- | -- |
| 04/30/2021 04/30/21 | For Sale | $260,000 | +21.0% | $149 / Sq Ft |
| 06/29/2016 06/29/16 | Sold | -- | -- | -- |
| 01/20/2016 01/20/16 | For Sale | $214,900 | -- | -- |
Tax History Compared to Growth
Tax History
| Year | Tax Paid | Tax Assessment Tax Assessment Total Assessment is a certain percentage of the fair market value that is determined by local assessors to be the total taxable value of land and additions on the property. | Land | Improvement |
|---|---|---|---|---|
| 2023 | $2,974 | $49,300 | $10,700 | $38,600 |
| 2022 | $2,662 | $43,900 | $7,000 | $36,900 |
| 2021 | $2,860 | $43,900 | $7,000 | $36,900 |
| 2020 | $2,607 | $38,800 | $6,100 | $32,700 |
| 2019 | $2,604 | $38,800 | $6,100 | $32,700 |
| 2018 | $2,610 | $38,800 | $6,100 | $32,700 |
| 2017 | $2,481 | $38,800 | $6,100 | $32,700 |
| 2016 | $1,384 | $20,700 | $6,000 | $14,700 |
Agents Affiliated with this Home
-

Seller's Agent in 2021
Carol Pozzo Bubulka
Coldwell Banker Realty - Gundaker
(314) 691-7492
28 Total Sales
-
Angela Brumm

Buyer's Agent in 2021
Angela Brumm
Coldwell Banker Realty - Gundaker
(314) 560-6026
27 Total Sales
-
David Mckeen

Seller's Agent in 2016
David Mckeen
Berkshire Hathaway HomeServices Alliance Real Estate
(636) 931-3700
85 Total Sales
Map
Source: MARIS MLS
MLS Number: MIS21024976
APN: 12-7.0-25.0-0-000-076.13
- 209 Hartland Ct
- 0 Goldman Rd Unit MIS25034324
- 9945 Frazier Dr
- 100 Kelly Dr
- 4753 Pioneer Rd
- 9632 Huber Rd
- 3848 Rustic Woods Dr
- 0 N Lake Dr
- 0 Tbb-Twin Pines-Del Rio Unit MAR25024441
- 22 Donna Dr
- 49 S Lake Dr
- 4550 Fort Hill Trail
- Off Goldman Rd Unit Lot WP001
- 5026 Kype View Ave
- 10572 Mapaville Hematite Rd
- 10410 Business 21
- 9606 Drawbridge Ln
- 3330 Frontier Rd
- 3333 Ketha Cir
- 3581 Jarvis Rd
- 4309 Lockeport Landing
- 4305 Lockeport Landing
- 4315 Lockeport Landing
- 4323 Lockeport Landing
- 4301 Lockeport Landing
- 4310 Lockeport Landing
- 204 Hartland Ct
- 4306 Lockeport Landing
- 208 Hartland Ct
- 4314 Lockeport Landing
- 4318 Lockeport Landing
- 4302 Lockeport Landing
- 200 Hartland Ct
- 4327 Lockeport Landing
- 4322 Lockeport Landing
- 212 Hartland Ct
- 4336 Lockeport Landing
- 4326 Lockeport Landing
- 214 Welsford Ct
- 218 Welsford Ct






