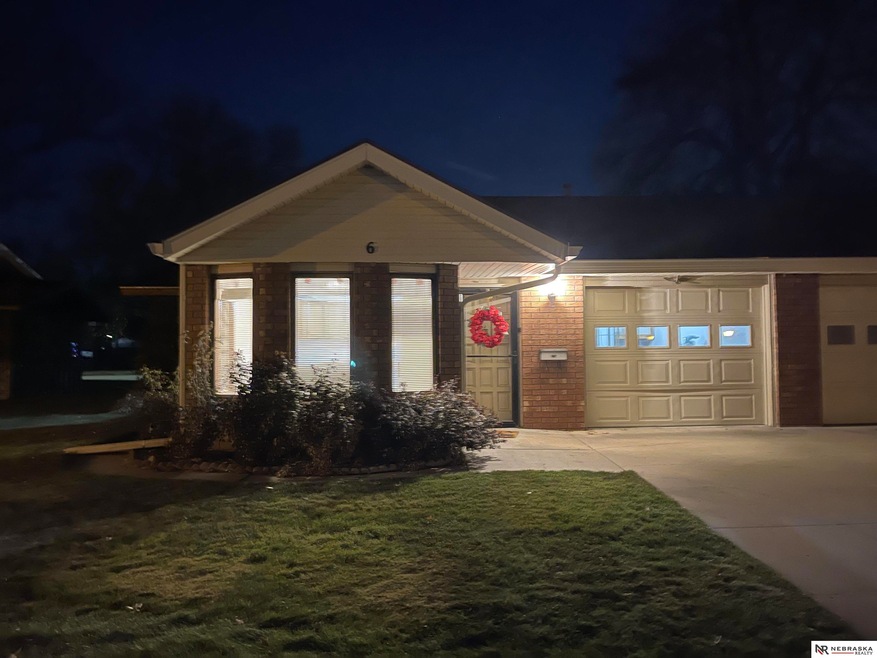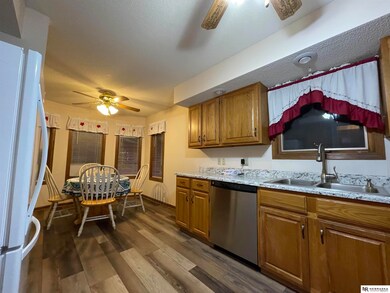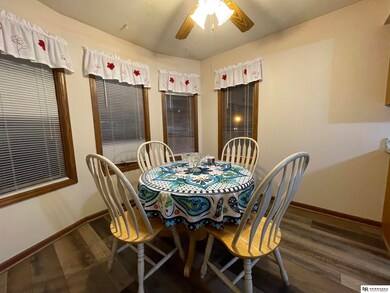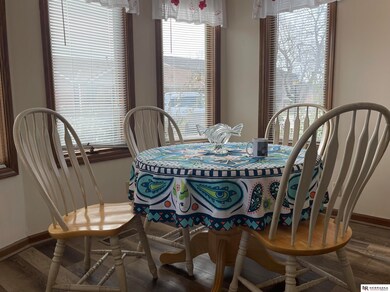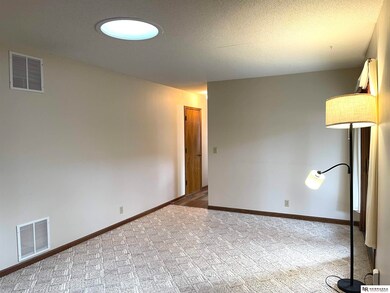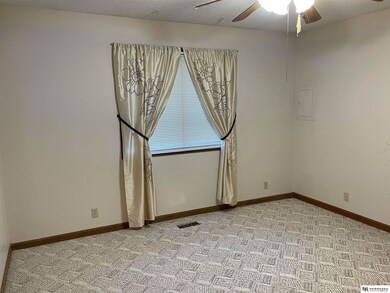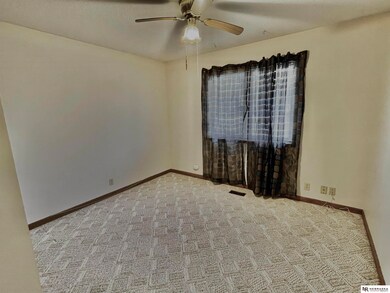
4309 Normal Blvd Unit 6 Lincoln, NE 68506
Highlights
- Senior Community
- Covered patio or porch
- 1 Car Attached Garage
- Ranch Style House
- Skylights
- 4-minute walk to Eden Park
About This Home
As of January 2025UNDER CONTRACT! Back up offers only. This 55+ Neighborhood has a well managed association, and is centrally located, close to trails! 2 bedroom, 1 bath primarily brick home is 1022 sq feet and includes some extra storage features to make downsizing less daunting! One level, nice sized bedrooms, living room with patio access, a step in shower, sunlight tunnels, extended garage with pull-down stairs for additional storage, storage shelving in laundry that can be closed off. The home has been well maintained and updated with new flooring, countertops, newer appliances, HVACC, and even the washer and dryer stay. An outdoor fan was installed over the patio! Roof was replaced in 2019 HOA fees are $250 a month and include most of the exterior maintenance, common area maintenance, snow removal, sprinklers, water, garbage removal and lawn care!! (Windows, doors and patio are the responsibility of the owners) Pets, with responsible owners, are welcome and people are friendly.
Last Agent to Sell the Property
Nebraska Realty Brokerage Phone: 402-643-0776 License #20120084 Listed on: 12/20/2024

Townhouse Details
Home Type
- Townhome
Est. Annual Taxes
- $3,127
Year Built
- Built in 1985
Lot Details
- 1,800 Sq Ft Lot
- Lot Dimensions are 30 x 60
- Lot includes common area
HOA Fees
- $250 Monthly HOA Fees
Parking
- 1 Car Attached Garage
Home Design
- Ranch Style House
- Brick Exterior Construction
- Slab Foundation
- Composition Roof
Interior Spaces
- 1,022 Sq Ft Home
- Ceiling Fan
- Skylights
- Window Treatments
- Bay Window
- Sliding Doors
Kitchen
- Oven or Range
- Microwave
- Dishwasher
- Disposal
Flooring
- Wall to Wall Carpet
- Luxury Vinyl Plank Tile
Bedrooms and Bathrooms
- 2 Bedrooms
- 1 Bathroom
Laundry
- Dryer
- Washer
Schools
- Holmes Elementary School
- Lefler Middle School
- Lincoln Southeast High School
Utilities
- Forced Air Heating and Cooling System
- Heating System Uses Gas
Additional Features
- Stepless Entry
- Covered patio or porch
Community Details
- Senior Community
- Association fees include exterior maintenance, ground maintenance, snow removal, common area maintenance, water, trash
- Eagle Hollow Association
- Eagle Hollow Subdivision
Listing and Financial Details
- Assessor Parcel Number 1732300054006
Ownership History
Purchase Details
Home Financials for this Owner
Home Financials are based on the most recent Mortgage that was taken out on this home.Purchase Details
Purchase Details
Similar Homes in Lincoln, NE
Home Values in the Area
Average Home Value in this Area
Purchase History
| Date | Type | Sale Price | Title Company |
|---|---|---|---|
| Deed | $210,000 | None Listed On Document | |
| Warranty Deed | $86,000 | Nebraska Land Title & Abstra | |
| Survivorship Deed | $115,000 | -- |
Property History
| Date | Event | Price | Change | Sq Ft Price |
|---|---|---|---|---|
| 01/23/2025 01/23/25 | Sold | $210,000 | 0.0% | $205 / Sq Ft |
| 01/09/2025 01/09/25 | Pending | -- | -- | -- |
| 12/23/2024 12/23/24 | For Sale | $210,000 | -- | $205 / Sq Ft |
Tax History Compared to Growth
Tax History
| Year | Tax Paid | Tax Assessment Tax Assessment Total Assessment is a certain percentage of the fair market value that is determined by local assessors to be the total taxable value of land and additions on the property. | Land | Improvement |
|---|---|---|---|---|
| 2024 | -- | $177,000 | $27,000 | $150,000 |
| 2023 | -- | $164,700 | $27,000 | $137,700 |
| 2022 | $2,647 | $132,800 | $27,000 | $105,800 |
| 2021 | $2,673 | $132,800 | $27,000 | $105,800 |
| 2020 | $2,357 | $123,200 | $27,000 | $96,200 |
| 2019 | $2,181 | $123,200 | $27,000 | $96,200 |
| 2018 | $0 | $112,600 | $22,500 | $90,100 |
| 2017 | $2,181 | $112,600 | $22,500 | $90,100 |
| 2016 | $302 | $95,100 | $22,500 | $72,600 |
| 2015 | $1,839 | $95,100 | $22,500 | $72,600 |
| 2014 | -- | $92,700 | $19,100 | $73,600 |
| 2013 | -- | $92,700 | $19,100 | $73,600 |
Agents Affiliated with this Home
-
Sharon Hartmann

Seller's Agent in 2025
Sharon Hartmann
Nebraska Realty
(402) 413-8000
72 Total Sales
-
Andrea McTaggart
A
Buyer's Agent in 2025
Andrea McTaggart
SimpliCity Real Estate
(402) 261-3366
58 Total Sales
Map
Source: Great Plains Regional MLS
MLS Number: 22431349
APN: 17-32-300-054-006
- 4339 Normal Blvd Unit 20
- 4415 South St
- 2240 S 47th St
- 2250 S 48th St
- 4511 E Eden Dr
- 9121 South St
- 9111 South St
- 2741 S 41st St
- 2201 S 50th St
- 2835 S 41st St
- 5025 South St
- 2320 S 37th St
- 1816 S 49th St
- 3018 S 42nd St
- 3026 Prairie Rd
- 2320 S 36th St
- 2340 S 36th St
- 3001 S 51st Street Ct Unit 414
- 3001 S 51st Street Ct Unit 176
- 3001 S 51st Street Ct Unit 2200
