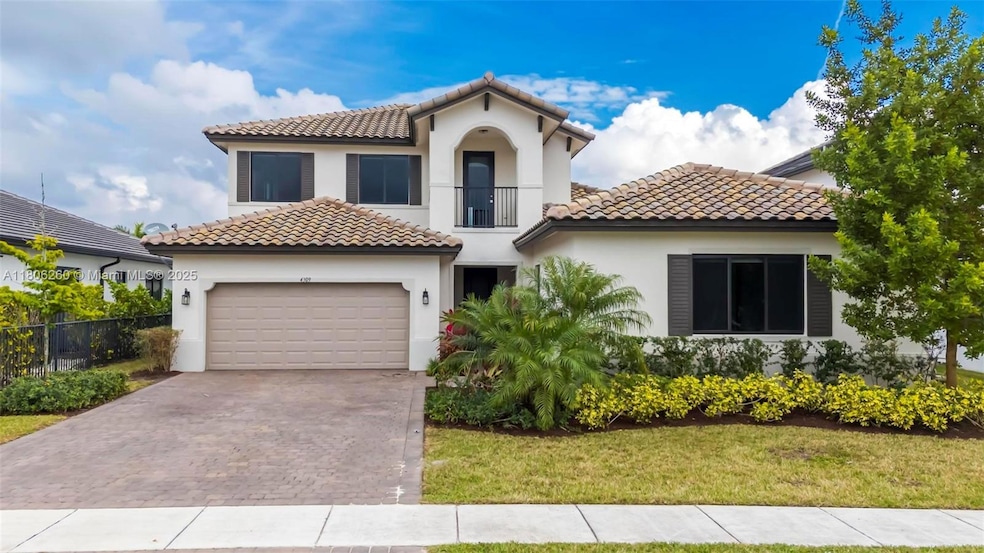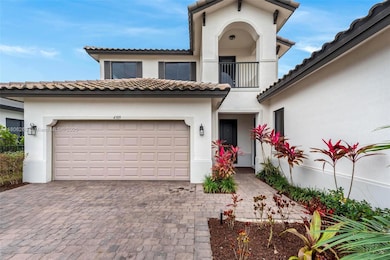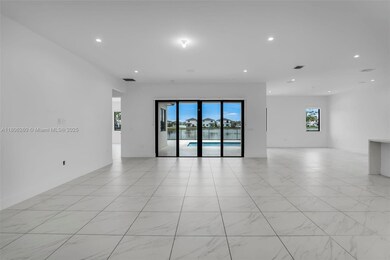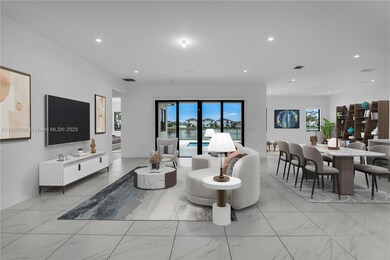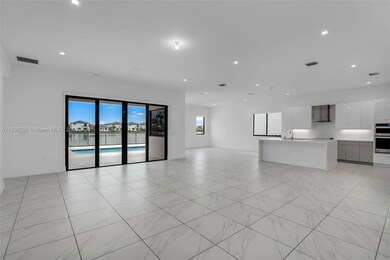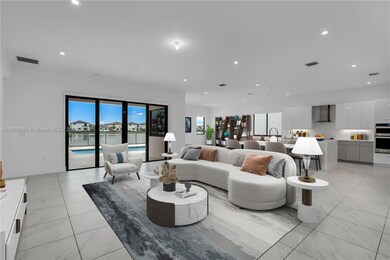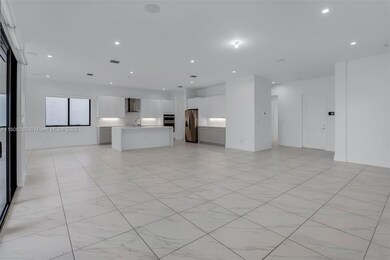4309 SW 176th Ave Miramar, FL 33029
Riviera Isles NeighborhoodHighlights
- Lake Front
- In Ground Pool
- Clubhouse
- Sunset Lakes Elementary School Rated A-
- Gated Community
- Maid or Guest Quarters
About This Home
Discover refined living in Marbella Miramar, a sought-after new community! This elegant 5-bedroom, 4.5-bath home boasts a bright, open layout connecting living, dining, and kitchen areas with captivating lake and clubhouse views. The expansive pool and deck are perfect for weekend gatherings or relaxing in style. A private in-law suite offers its own entrance, bedroom, bath, and living area—ideal for guests or extended family. The main-floor primary suite impresses with a spa-style bath and oversized walk-in closet. Designer upgrades include sleek cabinetry, oversized tile, and premium finishes that elevate the home’s modern aesthetic. Upstairs you’ll find 3 bedrooms, a spacious loft, and built-in bar—perfect for entertaining or flexible living. This is luxury living with space to grow
Home Details
Home Type
- Single Family
Est. Annual Taxes
- $20,384
Year Built
- Built in 2023
Lot Details
- 9,100 Sq Ft Lot
- 66 Ft Wide Lot
- Lake Front
- Southwest Facing Home
- Fenced
- Property is zoned RS6
Parking
- 2 Car Attached Garage
Property Views
- Lake
- Pool
Home Design
- Tile Roof
- Concrete Block And Stucco Construction
Interior Spaces
- 3,945 Sq Ft Home
- Built-In Features
- Family Room
- Combination Dining and Living Room
- Loft
- Sun or Florida Room
- Tile Flooring
Kitchen
- Eat-In Kitchen
- Electric Range
- Microwave
- Dishwasher
- Snack Bar or Counter
- Trash Compactor
- Disposal
Bedrooms and Bathrooms
- 5 Bedrooms
- Main Floor Bedroom
- Studio bedroom
- Closet Cabinetry
- Walk-In Closet
- Maid or Guest Quarters
- Roman Tub
Laundry
- Laundry in Utility Room
- Dryer
- Washer
- Laundry Tub
Home Security
- High Impact Door
- Fire and Smoke Detector
Outdoor Features
- In Ground Pool
- Balcony
- Deck
- Patio
Utilities
- Cooling Available
- Heating Available
- Electric Water Heater
Listing and Financial Details
- Property Available on 5/20/25
- Assessor Parcel Number 514031052950
Community Details
Overview
- Tuscan Isles Subdivision
- Mandatory Home Owners Association
- Maintained Community
Recreation
- Community Pool
Pet Policy
- Breed Restrictions
Additional Features
- Clubhouse
- Gated Community
Map
Source: MIAMI REALTORS® MLS
MLS Number: A11806260
APN: 51-40-31-05-2950
- 4299 SW 176th Ave
- 17577 SW 41st St
- 4429 SW 178th Ave
- 17565 SW 46th St
- 17473 SW 41st St
- 17451 SW 41st St
- 4406 SW 178th Ave
- 17429 SW 41st St
- 17588 SW 46th St
- 4478 SW 178th Ave
- 4506 SW 174th Ave
- 17558 SW 46th St
- 17488 SW 36th St
- 17775 SW 46th St
- 17375 SW 41st St
- 4528 SW 178th Ave
- 4578 SW 174th Ave
- 4541 SW 174th Ave
- 4426 SW 173rd Ave
- 4703 SW 176th Terrace
