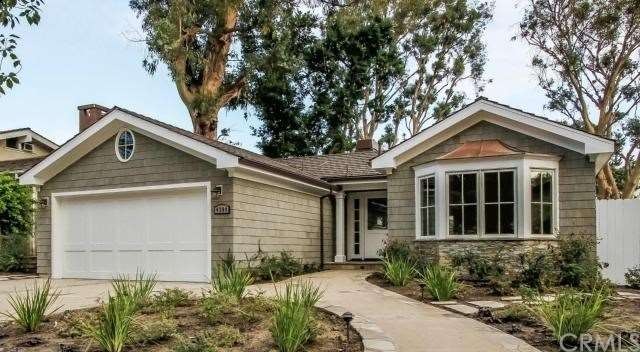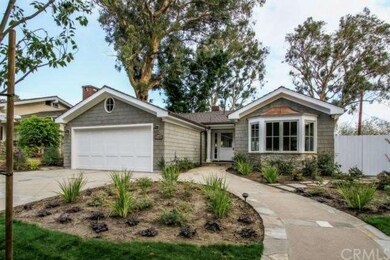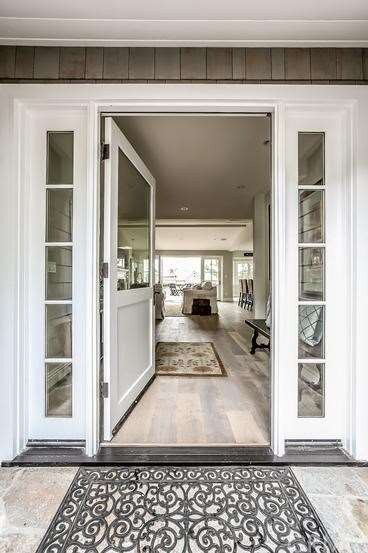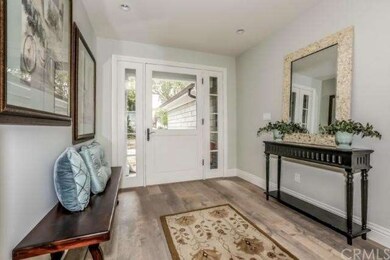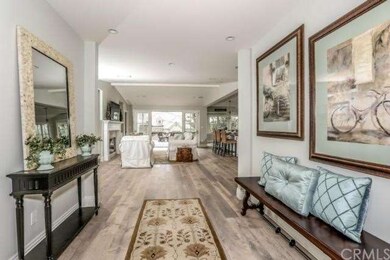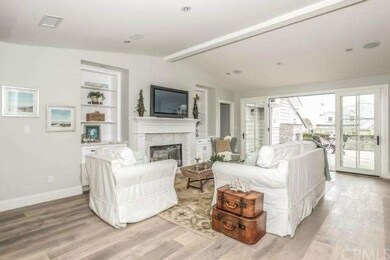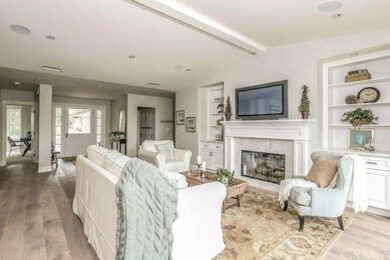
4309 Via Nivel Palos Verdes Estates, CA 90274
Highlights
- Primary Bedroom Suite
- City Lights View
- Cape Cod Architecture
- Silver Spur Elementary School Rated A+
- Open Floorplan
- Fireplace in Primary Bedroom
About This Home
As of April 2024Just Completed! This impressive, newly rebuilt Valmonte home is what you’ve been waiting for! Plans by local architect Louie Tomaro, with Cape Cod design elements. Open floor plan with a large living, dining and kitchen area, master retreat, & indoor/outdoor living space. Gourmet kitchen with 9' center island, built in refrigerator, walk-in pantry, wine fridge and adjacent formal dining area. Living room has vaulted ceilings, built-in speakers, dazzling fireplace, and French doors that open to the backyard. Separate master retreat with large walk-in closet, vaulted ceilings, fireplace and master bath with dual sinks, spa tub and large shower. The rear patio provides for indoor/outdoor living with a stone fireplace and plenty of room for play in the large grassy area. Landscape design by Scott Martin with new planting alongside mature eucalyptus trees. Beautiful French oak flooring, marble and natural stone, tankless water heater, cat 5 wiring, wood windows and doors and much more. Uber curb appeal. This one level home offers quiet family living, a great neighborhood, and a bike ride to the beach and Riviera Village. Don't delay! Be in your new home in time for the holidays!
Home Details
Home Type
- Single Family
Est. Annual Taxes
- $23,343
Year Built
- Built in 1949
Lot Details
- 8,450 Sq Ft Lot
- Landscaped
- Level Lot
- Sprinkler System
- Back and Front Yard
Parking
- 2 Car Attached Garage
Home Design
- Cape Cod Architecture
Interior Spaces
- 2,131 Sq Ft Home
- 1-Story Property
- Open Floorplan
- High Ceiling
- Skylights
- Recessed Lighting
- Double Pane Windows
- Bay Window
- Window Screens
- Family Room Off Kitchen
- Living Room with Fireplace
- City Lights Views
- Fire and Smoke Detector
Kitchen
- Open to Family Room
- Eat-In Kitchen
- Breakfast Bar
- Walk-In Pantry
- Six Burner Stove
- Gas Cooktop
- Microwave
- Ice Maker
- Water Line To Refrigerator
- Dishwasher
- Kitchen Island
- Disposal
Flooring
- Wood
- Carpet
- Stone
- Tile
Bedrooms and Bathrooms
- 4 Bedrooms
- Fireplace in Primary Bedroom
- Primary Bedroom Suite
- Walk-In Closet
Laundry
- Laundry Room
- Gas Dryer Hookup
Outdoor Features
- Outdoor Fireplace
- Exterior Lighting
- Rain Gutters
Utilities
- Central Heating
- Vented Exhaust Fan
- Tankless Water Heater
Community Details
- Property has a Home Owners Association
Listing and Financial Details
- Tax Lot 8
- Tax Tract Number 7143
- Assessor Parcel Number 7537017009
Ownership History
Purchase Details
Home Financials for this Owner
Home Financials are based on the most recent Mortgage that was taken out on this home.Purchase Details
Home Financials for this Owner
Home Financials are based on the most recent Mortgage that was taken out on this home.Purchase Details
Home Financials for this Owner
Home Financials are based on the most recent Mortgage that was taken out on this home.Purchase Details
Home Financials for this Owner
Home Financials are based on the most recent Mortgage that was taken out on this home.Similar Homes in the area
Home Values in the Area
Average Home Value in this Area
Purchase History
| Date | Type | Sale Price | Title Company |
|---|---|---|---|
| Deed | -- | None Listed On Document | |
| Grant Deed | $2,828,000 | Chicago Title Company | |
| Grant Deed | $1,650,000 | Progressive | |
| Grant Deed | $786,007 | Progressive Title Co | |
| Grant Deed | -- | Progressive Title Company |
Mortgage History
| Date | Status | Loan Amount | Loan Type |
|---|---|---|---|
| Previous Owner | $1,979,600 | New Conventional | |
| Previous Owner | $1,650,000 | Adjustable Rate Mortgage/ARM | |
| Previous Owner | $1,650,000 | Adjustable Rate Mortgage/ARM | |
| Previous Owner | $883,000 | Purchase Money Mortgage |
Property History
| Date | Event | Price | Change | Sq Ft Price |
|---|---|---|---|---|
| 04/11/2024 04/11/24 | Sold | $2,828,000 | +1.0% | $1,317 / Sq Ft |
| 03/03/2024 03/03/24 | Pending | -- | -- | -- |
| 02/20/2024 02/20/24 | For Sale | $2,799,000 | +69.6% | $1,303 / Sq Ft |
| 01/14/2014 01/14/14 | Sold | $1,650,000 | +3.2% | $774 / Sq Ft |
| 12/13/2013 12/13/13 | Pending | -- | -- | -- |
| 12/03/2013 12/03/13 | For Sale | $1,599,000 | +103.4% | $750 / Sq Ft |
| 12/05/2012 12/05/12 | Sold | $786,000 | +4.9% | $513 / Sq Ft |
| 10/28/2012 10/28/12 | Pending | -- | -- | -- |
| 10/19/2012 10/19/12 | For Sale | $749,000 | -- | $489 / Sq Ft |
Tax History Compared to Growth
Tax History
| Year | Tax Paid | Tax Assessment Tax Assessment Total Assessment is a certain percentage of the fair market value that is determined by local assessors to be the total taxable value of land and additions on the property. | Land | Improvement |
|---|---|---|---|---|
| 2025 | $23,343 | $2,884,560 | $2,174,640 | $709,920 |
| 2024 | $23,343 | $1,983,005 | $1,377,890 | $605,115 |
| 2023 | $22,931 | $1,944,123 | $1,350,873 | $593,250 |
| 2022 | $21,797 | $1,906,004 | $1,324,386 | $581,618 |
| 2021 | $21,738 | $1,868,632 | $1,298,418 | $570,214 |
| 2020 | $21,447 | $1,849,473 | $1,285,105 | $564,368 |
| 2019 | $20,807 | $1,813,209 | $1,259,907 | $553,302 |
| 2018 | $20,696 | $1,777,656 | $1,235,203 | $542,453 |
| 2016 | $19,657 | $1,708,630 | $1,187,240 | $521,390 |
| 2015 | $19,451 | $1,682,966 | $1,169,407 | $513,559 |
| 2014 | $15,261 | $1,296,568 | $789,568 | $507,000 |
Agents Affiliated with this Home
-

Seller's Agent in 2024
Chris Adlam
Vista Sotheby's International Realty
(310) 421-2606
110 in this area
223 Total Sales
-

Buyer's Agent in 2024
Eva Burkley
Vista Sotheby's International Realty
(213) 663-3024
8 in this area
21 Total Sales
-

Seller's Agent in 2014
Janet Stearns
Compass
(310) 480-1167
18 in this area
73 Total Sales
-

Buyer's Agent in 2014
Teri Hawkins
Strand Hill Properties
(310) 251-3850
7 in this area
24 Total Sales
-
M
Seller's Agent in 2012
Megan Neel
RE/MAX
-
R
Buyer's Agent in 2012
Rob Dodson
RE/MAX
Map
Source: California Regional Multiple Listing Service (CRMLS)
MLS Number: PV13240793
APN: 7537-017-009
- 4321 Via Azalea
- 4300 Via Alondra
- 4420 Via Pinzon
- 24710 Via Valmonte
- 4145 Via Solano
- 3837 Paseo de Las Tortugas
- 4515 Sugarhill Dr
- 3903 Bluff St
- 3784 Newton St
- 4013 Via Nivel
- 24422 Los Codona Ave
- 55 Hidden Valley Rd
- 0 Via Valmonte
- 4068 Newton St
- 24444 Hawthorne Blvd Unit 108
- 4000 Via Cardelina
- 3918 W 242nd St
- 4136 Via Lado
- 3659 Newton St
- 3919 W 242nd St Unit A
