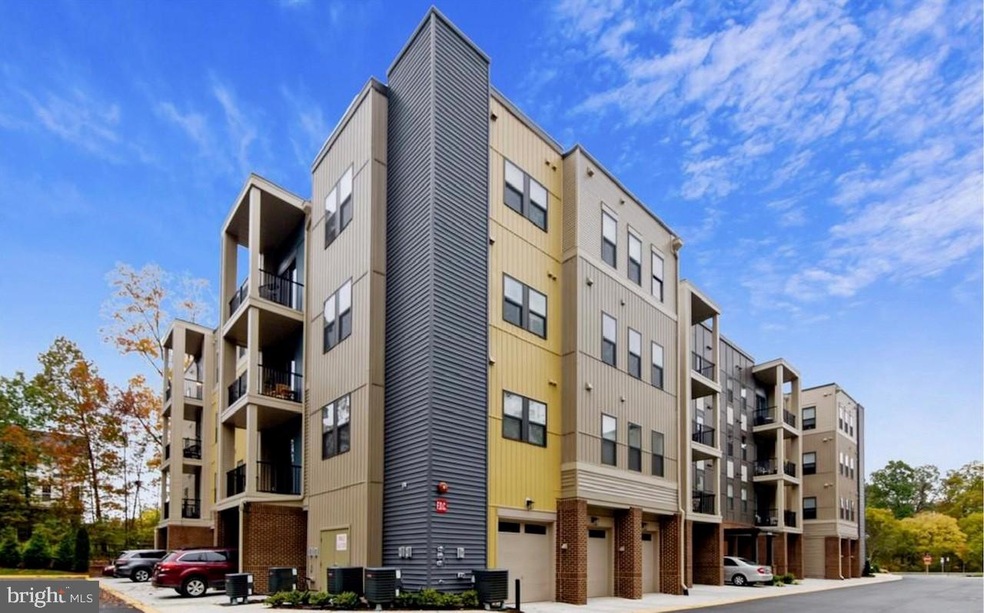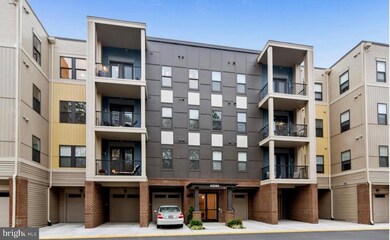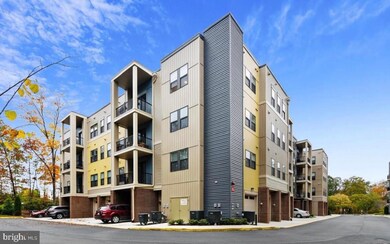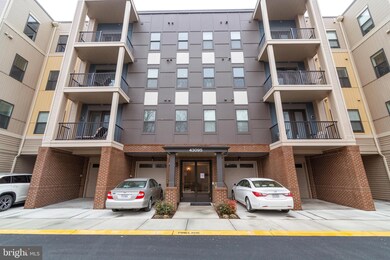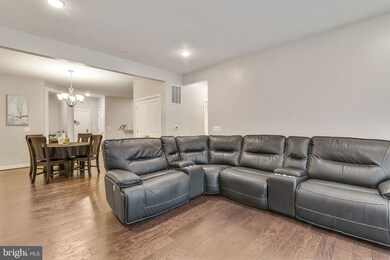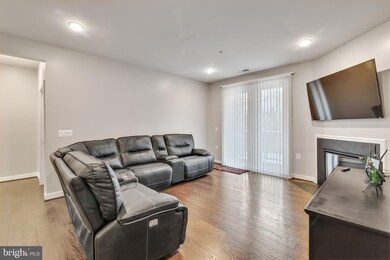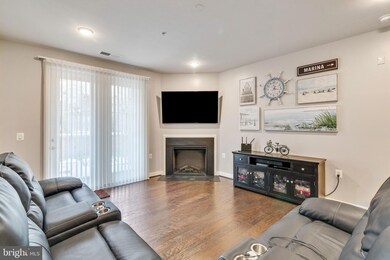
43095 Wynridge Dr Unit 102 Ashburn, VA 20148
Estimated Value: $451,000 - $488,798
Highlights
- Fitness Center
- Gourmet Kitchen
- Clubhouse
- Senior Living
- Open Floorplan
- Wood Flooring
About This Home
As of April 2021Senior living at its best! This 2 bed, 2 baths + den unit in a 55+ community is comfortable and convenient with all the Broadlands amenities close by and has all the upgrades you’d want. Hand-scraped Hickory hardwood living areas, 12”x24” tile in both baths and in the laundry room, plush carpeted bedrooms, large laundry room, gourmet kitchen with quartz counters, and top of the line stainless steel appliances make it functional. Walk-in closets, Sheer Shade privacy blinds, custom paint, HVAC humidifier, electric fireplace, prewired media/ethernet, oversize 1 car garage, and walk-in pantry make it comfortable. The convenience of Southern Walk plaza for restaurants, groceries, pharmacy, and doctors across the street, plus Broadlands pool around the corner, not to mention Greenway access or the new Metro station just ½ mile down the road, makes it an ideal location! Amenities include a large shared rooftop terrace, business center, and community room. *****ADA Compliant*****Don't miss the opportunity to get all the comfort and convenience you desire and deserve.
Last Agent to Sell the Property
Berkshire Hathaway HomeServices PenFed Realty License #0225086950 Listed on: 02/12/2021

Property Details
Home Type
- Condominium
Est. Annual Taxes
- $3,868
Year Built
- Built in 2019
Lot Details
- No Units Located Below
- Property is in excellent condition
HOA Fees
Parking
- Assigned parking located at #25
- Oversized Parking
- Front Facing Garage
- Garage Door Opener
- Parking Lot
- 1 Assigned Parking Space
Home Design
- Flat Roof Shape
- Brick Exterior Construction
Interior Spaces
- 1,570 Sq Ft Home
- Property has 1 Level
- Open Floorplan
- Recessed Lighting
- Fireplace With Glass Doors
- Window Treatments
- Living Room
- Dining Room
- Den
- Washer and Dryer Hookup
Kitchen
- Gourmet Kitchen
- Electric Oven or Range
- Range Hood
- Ice Maker
- Dishwasher
- Stainless Steel Appliances
- Upgraded Countertops
Flooring
- Wood
- Carpet
- Ceramic Tile
Bedrooms and Bathrooms
- 2 Main Level Bedrooms
- En-Suite Bathroom
- Walk-In Closet
- 2 Full Bathrooms
Home Security
Accessible Home Design
- Accessible Elevator Installed
- Roll-in Shower
- Halls are 36 inches wide or more
- Doors are 32 inches wide or more
- No Interior Steps
- Level Entry For Accessibility
Outdoor Features
- Patio
Schools
- Mill Run Elementary School
- Eagle Ridge Middle School
- Briar Woods High School
Utilities
- Forced Air Heating and Cooling System
- Humidifier
- Electric Water Heater
- Public Septic
Listing and Financial Details
- Assessor Parcel Number 120458553001
Community Details
Overview
- Senior Living
- Association fees include common area maintenance, snow removal, trash, water, pool(s)
- Senior Community | Residents must be 55 or older
- Low-Rise Condominium
- Built by Van Metre
- Signature At Broadlands Subdivision, The Calibri Floorplan
Amenities
- Fax or Copying Available
- Common Area
- Clubhouse
- Community Center
- Meeting Room
Recreation
- Tennis Courts
- Community Playground
- Fitness Center
- Community Pool
- Jogging Path
Pet Policy
- Pets Allowed
Security
- Carbon Monoxide Detectors
- Fire and Smoke Detector
- Fire Sprinkler System
Ownership History
Purchase Details
Home Financials for this Owner
Home Financials are based on the most recent Mortgage that was taken out on this home.Purchase Details
Home Financials for this Owner
Home Financials are based on the most recent Mortgage that was taken out on this home.Similar Homes in Ashburn, VA
Home Values in the Area
Average Home Value in this Area
Purchase History
| Date | Buyer | Sale Price | Title Company |
|---|---|---|---|
| Reed Lisa | $432,500 | Attorney | |
| Blough Randal Edward | $409,990 | Walker Title Llc |
Mortgage History
| Date | Status | Borrower | Loan Amount |
|---|---|---|---|
| Open | Reed Lisa | $410,875 | |
| Previous Owner | Blough Randal Edward | $389,450 |
Property History
| Date | Event | Price | Change | Sq Ft Price |
|---|---|---|---|---|
| 04/05/2021 04/05/21 | Sold | $432,500 | 0.0% | $275 / Sq Ft |
| 02/18/2021 02/18/21 | Pending | -- | -- | -- |
| 02/12/2021 02/12/21 | For Sale | $432,500 | -- | $275 / Sq Ft |
Tax History Compared to Growth
Tax History
| Year | Tax Paid | Tax Assessment Tax Assessment Total Assessment is a certain percentage of the fair market value that is determined by local assessors to be the total taxable value of land and additions on the property. | Land | Improvement |
|---|---|---|---|---|
| 2024 | $3,995 | $461,850 | $140,000 | $321,850 |
| 2023 | $3,904 | $446,150 | $140,000 | $306,150 |
| 2022 | $3,700 | $415,740 | $130,000 | $285,740 |
| 2021 | $3,650 | $372,480 | $115,000 | $257,480 |
| 2020 | $3,868 | $373,760 | $110,000 | $263,760 |
| 2019 | $2,665 | $254,980 | $0 | $254,980 |
Agents Affiliated with this Home
-
Claudia Sarmiento

Seller's Agent in 2021
Claudia Sarmiento
BHHS PenFed (actual)
(703) 338-6223
1 in this area
118 Total Sales
-
Alison Harris Burke

Buyer's Agent in 2021
Alison Harris Burke
Keller Williams Realty
(703) 554-5599
2 in this area
54 Total Sales
Map
Source: Bright MLS
MLS Number: VALO430118
APN: 120-45-8553-001
- 22047 Avonworth Square
- 43147 Crosswind Terrace
- 43197 Stillwater Terrace
- 22090 Avonworth Square
- 21934 Windover Dr
- 40396 Milford Dr
- 22034 Stone Hollow Dr
- 21894 Windover Dr
- 43294 Farringdon Square
- 43290 Farringdon Square
- 42863 Glyndebourne Ct
- 43288 Farringdon Square
- 22253 Waterberry Terrace
- 21762 Dollis Hill Terrace
- 21760 Dollis Hill Terrace
- 21756 Dollis Hill Terrace
- 22107 Whisperhill Ct
- 21746 Dollis Hill Terrace
- 21742 Dollis Hill Terrace
- 43497 Farringdon Square
- 43095 Wynridge Dr Unit 204
- 43095 Wynridge Dr Unit 203
- 43095 Wynridge Dr Unit 102
- 43095 Wynridge Dr Unit 403
- 43095 Wynridge Dr Unit 307
- 43095 Wynridge Dr Unit 406
- 43095 Wynridge Dr Unit 200
- 43095 Wynridge Dr Unit F
- 43095 Wynridge Dr Unit E
- 43095 Wynridge Dr Unit D
- 43095 Wynridge Dr Unit 302
- 43095 Wynridge Dr Unit 405
- 43095 Wynridge Dr Unit 306
- 43095 Wynridge Dr
- 43091 Wynridge Dr
- 43091 Wynridge Dr Unit 405
- 43091 Wynridge Dr Unit 102
- 43091 Wynridge Dr Unit 302
- 43091 Wynridge Dr Unit 202
- 43091 Wynridge Dr Unit 303
