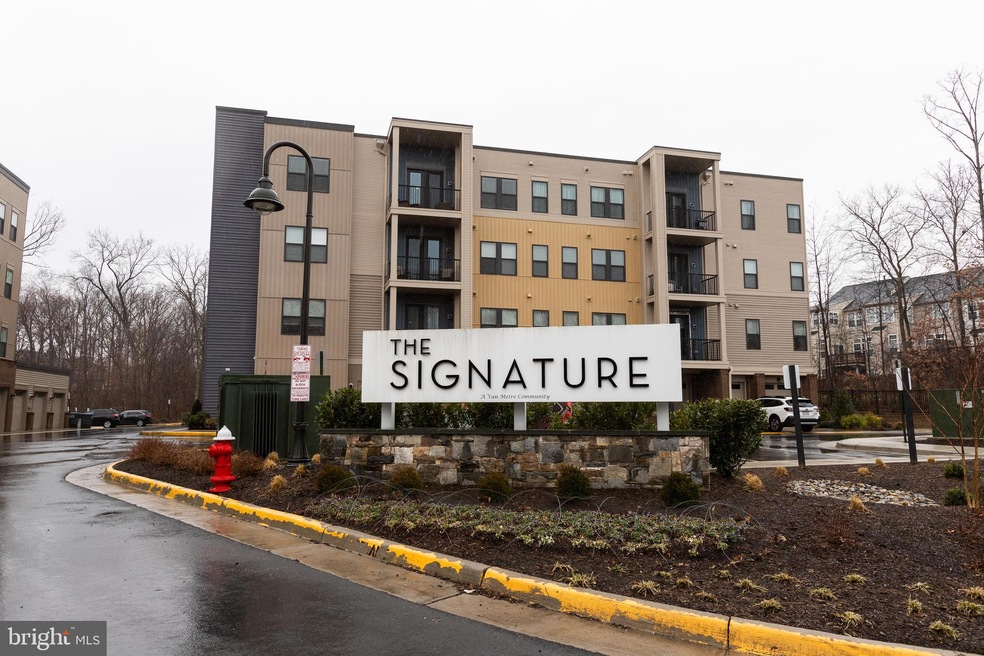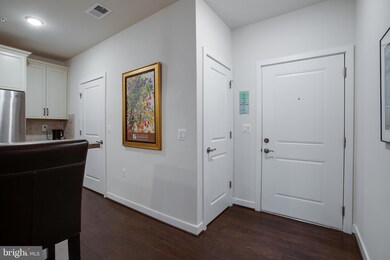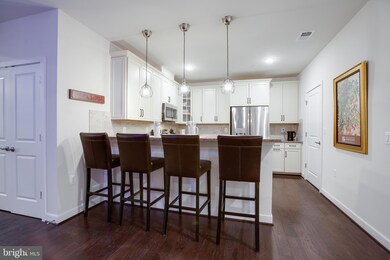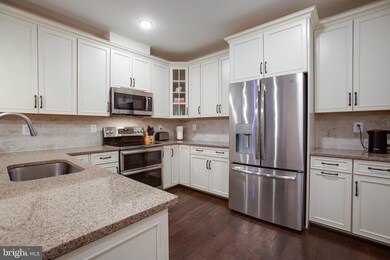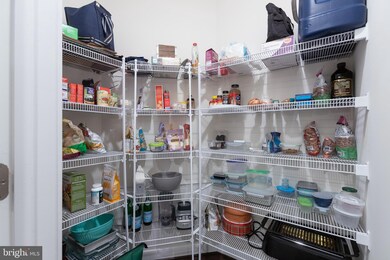
43095 Wynridge Dr Unit 204 Ashburn, VA 20148
Estimated Value: $460,000 - $498,000
Highlights
- Penthouse
- Gourmet Kitchen
- Open Floorplan
- Senior Living
- View of Trees or Woods
- Midcentury Modern Architecture
About This Home
As of April 2022Wonderful Over 55 Elevator Condo in Broadlands! Great location near new Silver Line Metro, Shopping and Restaurants. Nearly New and 1,727 sq ft 3 Bedroom plus Den, 2 Full Bath, Balcony overlooking trees and all High End Finishes! Lovely Wood Flooring From the Entry through the Kitchen, Living Room, Dining Room, and Den. Walk In Pantry off Beautifully Appointed Kitchen with Double Oven, French Door Refrigerator and Abundant Cabinetry and Counterspace. Upgraded Level 4 12x24 Ceramic Tile Flooring and Surrounds in Both Baths and Laundry Room Floor. Upgraded Quartz Countertops and Vanity Tops with Rectangular Undermount Sinks! Upgrade Level 5 Cabinetry in Kitchen and Baths! Frameless Glass Door in Master Bath. Big Walk in Closet in Master, 2 more spacious bedrooms plus a large den or separate Dining Room off the Foyer. Laundry Room is off the Den. Fireplace in Living Room and Balcony overlooking Trees! Spacious Garage with Built in Shelving and room for Bikes located right next to the front door! Wonderful Boutique Condo with Business Room, Kitchen/Party Room with Fireplace, Dog Wash Area and Rooftop Deck with Outdoor Kitchen as well as all Broadlands Community offers with 3 Pools, Fitness Center, Nature Center, and Community Center.
Last Agent to Sell the Property
Samson Properties License #0225122854 Listed on: 03/03/2022

Property Details
Home Type
- Condominium
Est. Annual Taxes
- $4,306
Year Built
- Built in 2019
HOA Fees
Parking
- 1 Car Direct Access Garage
- 1 Driveway Space
- Oversized Parking
- Parking Storage or Cabinetry
- Front Facing Garage
- Garage Door Opener
Home Design
- Penthouse
- Midcentury Modern Architecture
- Art Deco Architecture
- Brick Exterior Construction
Interior Spaces
- 1,727 Sq Ft Home
- Property has 1 Level
- Open Floorplan
- Recessed Lighting
- Fireplace With Glass Doors
- Electric Fireplace
- Living Room
- Formal Dining Room
- Den
- Views of Woods
Kitchen
- Gourmet Kitchen
- Double Self-Cleaning Oven
- Electric Oven or Range
- Built-In Range
- Built-In Microwave
- Ice Maker
- Dishwasher
- Stainless Steel Appliances
- Upgraded Countertops
- Disposal
Flooring
- Engineered Wood
- Carpet
- Ceramic Tile
Bedrooms and Bathrooms
- 3 Main Level Bedrooms
- En-Suite Primary Bedroom
- Walk-In Closet
- 2 Full Bathrooms
Laundry
- Laundry Room
- Electric Dryer
- Washer
Utilities
- Forced Air Heating and Cooling System
- Water Dispenser
- Electric Water Heater
- Phone Available
- Cable TV Available
Additional Features
- Accessible Elevator Installed
- Property is in excellent condition
Listing and Financial Details
- Assessor Parcel Number 120458553007
Community Details
Overview
- Senior Living
- Association fees include management, reserve funds, trash, water, recreation facility, lawn maintenance
- 1 Elevator
- Senior Community | Residents must be 55 or older
- Broadlands HOA
- Low-Rise Condominium
- Signature At Broadlands Condos
- Built by VanMetre
- Signature At Broadlands Subdivision, Gill Floorplan
- Property Manager
Amenities
- Common Area
- Clubhouse
- Community Center
- Meeting Room
- Recreation Room
Recreation
- Tennis Courts
- Community Basketball Court
- Community Playground
- Community Pool
- Jogging Path
Pet Policy
- Limit on the number of pets
Ownership History
Purchase Details
Home Financials for this Owner
Home Financials are based on the most recent Mortgage that was taken out on this home.Purchase Details
Home Financials for this Owner
Home Financials are based on the most recent Mortgage that was taken out on this home.Similar Homes in Ashburn, VA
Home Values in the Area
Average Home Value in this Area
Purchase History
| Date | Buyer | Sale Price | Title Company |
|---|---|---|---|
| Fl & Oyoun Amr Ibrahim Abou | -- | None Available | |
| Abou El-Oyoun Amy Ibrahim | $409,990 | Walker Title Llc |
Mortgage History
| Date | Status | Borrower | Loan Amount |
|---|---|---|---|
| Open | Fl & Oyoun Amr Ibrahim Abou | $310,000 | |
| Previous Owner | Abou El-Oyoun Amy Ibrahim | $307,450 |
Property History
| Date | Event | Price | Change | Sq Ft Price |
|---|---|---|---|---|
| 04/29/2022 04/29/22 | Sold | $480,000 | +2.1% | $278 / Sq Ft |
| 03/04/2022 03/04/22 | Pending | -- | -- | -- |
| 03/03/2022 03/03/22 | For Sale | $470,000 | -- | $272 / Sq Ft |
Tax History Compared to Growth
Tax History
| Year | Tax Paid | Tax Assessment Tax Assessment Total Assessment is a certain percentage of the fair market value that is determined by local assessors to be the total taxable value of land and additions on the property. | Land | Improvement |
|---|---|---|---|---|
| 2024 | $3,990 | $461,260 | $140,000 | $321,260 |
| 2023 | $4,036 | $461,260 | $140,000 | $321,260 |
| 2022 | $3,911 | $439,490 | $130,000 | $309,490 |
| 2021 | $4,028 | $411,030 | $115,000 | $296,030 |
| 2020 | $4,289 | $414,440 | $110,000 | $304,440 |
| 2019 | $2,746 | $262,810 | $0 | $262,810 |
Agents Affiliated with this Home
-
Peggy Oremland

Seller's Agent in 2022
Peggy Oremland
Samson Properties
(703) 850-9633
1 in this area
56 Total Sales
-
Gerda Gaetjen

Buyer's Agent in 2022
Gerda Gaetjen
Century 21 New Millennium
(571) 332-4207
1 in this area
57 Total Sales
Map
Source: Bright MLS
MLS Number: VALO2020292
APN: 120-45-8553-007
- 22047 Avonworth Square
- 43147 Crosswind Terrace
- 43197 Stillwater Terrace
- 22090 Avonworth Square
- 21934 Windover Dr
- 40396 Milford Dr
- 22034 Stone Hollow Dr
- 21894 Windover Dr
- 43294 Farringdon Square
- 43290 Farringdon Square
- 42863 Glyndebourne Ct
- 43288 Farringdon Square
- 22253 Waterberry Terrace
- 21762 Dollis Hill Terrace
- 21760 Dollis Hill Terrace
- 21756 Dollis Hill Terrace
- 22107 Whisperhill Ct
- 21746 Dollis Hill Terrace
- 21742 Dollis Hill Terrace
- 43497 Farringdon Square
- 43095 Wynridge Dr Unit 204
- 43095 Wynridge Dr Unit 203
- 43095 Wynridge Dr Unit 102
- 43095 Wynridge Dr Unit 403
- 43095 Wynridge Dr Unit 307
- 43095 Wynridge Dr Unit 406
- 43095 Wynridge Dr Unit 200
- 43095 Wynridge Dr Unit F
- 43095 Wynridge Dr Unit E
- 43095 Wynridge Dr Unit D
- 43095 Wynridge Dr Unit 302
- 43095 Wynridge Dr Unit 405
- 43095 Wynridge Dr Unit 306
- 43095 Wynridge Dr
- 43091 Wynridge Dr
- 43091 Wynridge Dr Unit 405
- 43091 Wynridge Dr Unit 102
- 43091 Wynridge Dr Unit 302
- 43091 Wynridge Dr Unit 202
- 43091 Wynridge Dr Unit 303
