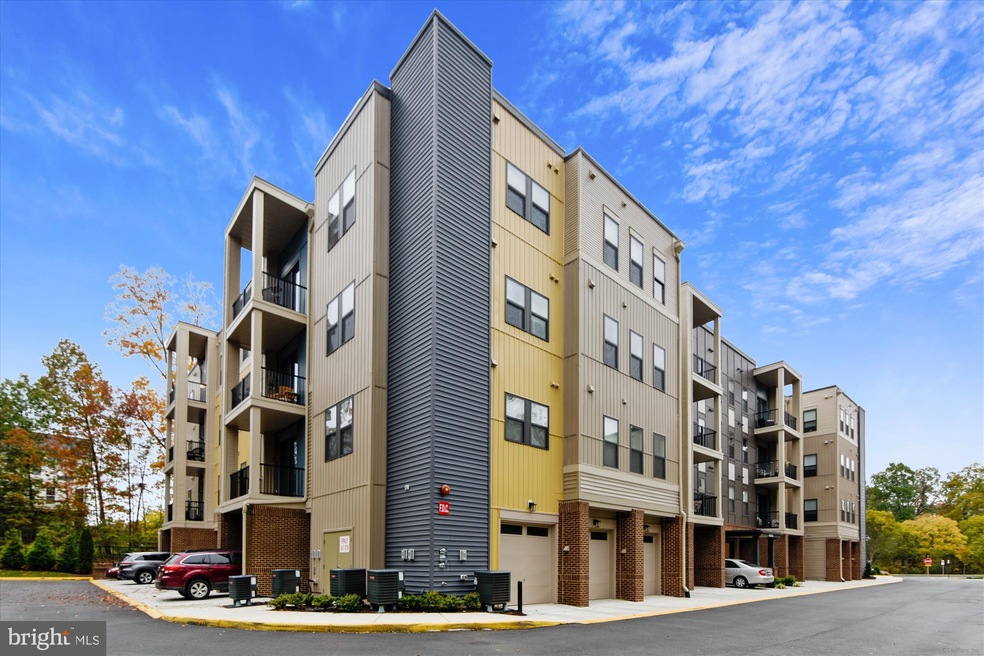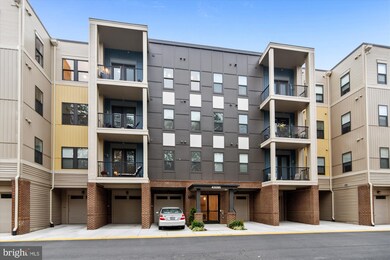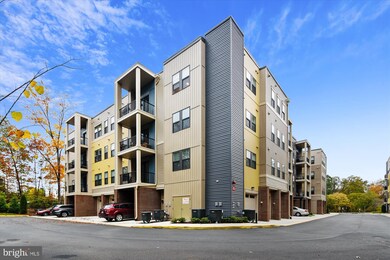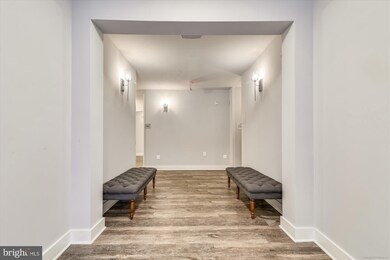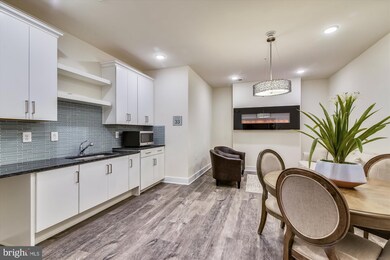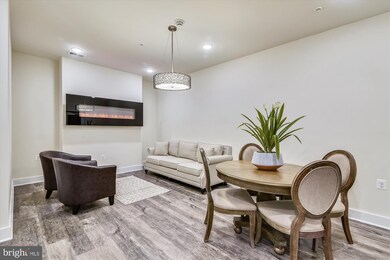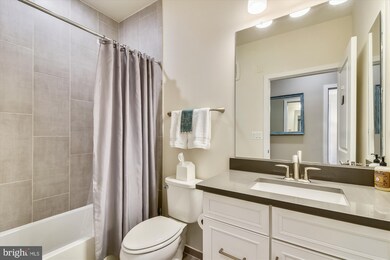
43095 Wynridge Dr Unit 403 Ashburn, VA 20148
Estimated Value: $476,000 - $522,360
Highlights
- Fitness Center
- View of Trees or Woods
- Clubhouse
- Senior Living
- Open Floorplan
- Wood Flooring
About This Home
As of December 2020Presenting a rare opportunity to own a barely lived in unit on the top floor located within "The Signature at Broadlands." Gorgeous hardwood floors, elegant lighting, high-end appliances, and upgraded tile, backsplash and countertops all contribute to the luxurious feel of this home. The open floor plan, large windows, and oversized doors leading to the deck allow for maximum natural light. A separate office, separate laundry room. There's also ethernet to every room and fiber into the unit for high speed internet. The large owners suite features a luxurious bath a custom walk-in closet that is smart with Nest. Two additional bedrooms and a second full bath complete this lovely condo. Lock and coded garage. The building has excellent amenities, including a large shared rooftop terrace, business center, and community room. Three outdoor pools, a nature center with year-round activities, walking trails, exercise room, tennis courts, etc. In addition, there is easy access to shopping, commuter roads and will be less than one mile from the future Ashburn metro station. Make this incredible condo your home! *Active Adult 55+ Community*
Last Agent to Sell the Property
RE/MAX Gateway, LLC License #225045761 Listed on: 10/29/2020

Property Details
Home Type
- Condominium
Est. Annual Taxes
- $4,345
Year Built
- Built in 2019
HOA Fees
Parking
- 1 Car Attached Garage
- Front Facing Garage
Home Design
- Brick Exterior Construction
Interior Spaces
- 1,794 Sq Ft Home
- Property has 1 Level
- Open Floorplan
- Ceiling Fan
- 1 Fireplace
- Screen For Fireplace
- Living Room
- Dining Room
- Den
- Views of Woods
Kitchen
- Butlers Pantry
- Stove
- Built-In Microwave
- Ice Maker
- Dishwasher
- Disposal
Flooring
- Wood
- Carpet
Bedrooms and Bathrooms
- 3 Main Level Bedrooms
- En-Suite Primary Bedroom
- Walk-In Closet
- 2 Full Bathrooms
Laundry
- Dryer
- Washer
Utilities
- Forced Air Heating and Cooling System
- Programmable Thermostat
- Natural Gas Water Heater
Additional Features
- Accessible Elevator Installed
- Property is in excellent condition
Listing and Financial Details
- Assessor Parcel Number 120458553022
Community Details
Overview
- Senior Living
- Association fees include common area maintenance, snow removal, trash
- Senior Community | Residents must be 55 or older
- Low-Rise Condominium
- Signature At Broadlands Subdivision
Recreation
- Tennis Courts
- Community Basketball Court
- Community Playground
- Fitness Center
- Community Pool
- Jogging Path
- Bike Trail
Additional Features
- Clubhouse
- Front Desk in Lobby
Ownership History
Purchase Details
Home Financials for this Owner
Home Financials are based on the most recent Mortgage that was taken out on this home.Purchase Details
Similar Homes in Ashburn, VA
Home Values in the Area
Average Home Value in this Area
Purchase History
| Date | Buyer | Sale Price | Title Company |
|---|---|---|---|
| Gawelek John C | $462,500 | Vesta Settlements Llc | |
| Calkins Robert William | $442,825 | Walker Title Llc |
Mortgage History
| Date | Status | Borrower | Loan Amount |
|---|---|---|---|
| Open | Gawelek John C | $370,000 |
Property History
| Date | Event | Price | Change | Sq Ft Price |
|---|---|---|---|---|
| 12/18/2020 12/18/20 | Sold | $462,500 | -0.5% | $258 / Sq Ft |
| 11/03/2020 11/03/20 | Pending | -- | -- | -- |
| 10/29/2020 10/29/20 | For Sale | $464,900 | -- | $259 / Sq Ft |
Tax History Compared to Growth
Tax History
| Year | Tax Paid | Tax Assessment Tax Assessment Total Assessment is a certain percentage of the fair market value that is determined by local assessors to be the total taxable value of land and additions on the property. | Land | Improvement |
|---|---|---|---|---|
| 2024 | $4,025 | $465,280 | $140,000 | $325,280 |
| 2023 | $4,071 | $465,280 | $140,000 | $325,280 |
| 2022 | $3,930 | $441,580 | $130,000 | $311,580 |
| 2021 | $4,046 | $412,890 | $115,000 | $297,890 |
| 2020 | $4,346 | $419,870 | $110,000 | $309,870 |
| 2019 | $2,823 | $270,140 | $110,000 | $270,140 |
Agents Affiliated with this Home
-
Scott MacDonald

Seller's Agent in 2020
Scott MacDonald
RE/MAX Gateway, LLC
(703) 727-6900
2 in this area
405 Total Sales
-
Vicki Girdis

Buyer's Agent in 2020
Vicki Girdis
Keller Williams Realty
(703) 568-7340
5 in this area
98 Total Sales
Map
Source: Bright MLS
MLS Number: VALO424598
APN: 120-45-8553-022
- 22047 Avonworth Square
- 43147 Crosswind Terrace
- 43197 Stillwater Terrace
- 22090 Avonworth Square
- 21934 Windover Dr
- 40396 Milford Dr
- 22034 Stone Hollow Dr
- 21894 Windover Dr
- 43294 Farringdon Square
- 43290 Farringdon Square
- 42863 Glyndebourne Ct
- 43288 Farringdon Square
- 22253 Waterberry Terrace
- 21762 Dollis Hill Terrace
- 21760 Dollis Hill Terrace
- 21756 Dollis Hill Terrace
- 22107 Whisperhill Ct
- 21746 Dollis Hill Terrace
- 21742 Dollis Hill Terrace
- 43497 Farringdon Square
- 43095 Wynridge Dr Unit 204
- 43095 Wynridge Dr Unit 203
- 43095 Wynridge Dr Unit 102
- 43095 Wynridge Dr Unit 403
- 43095 Wynridge Dr Unit 307
- 43095 Wynridge Dr Unit 406
- 43095 Wynridge Dr Unit 200
- 43095 Wynridge Dr Unit F
- 43095 Wynridge Dr Unit E
- 43095 Wynridge Dr Unit D
- 43095 Wynridge Dr Unit 302
- 43095 Wynridge Dr Unit 405
- 43095 Wynridge Dr Unit 306
- 43095 Wynridge Dr
- 43091 Wynridge Dr
- 43091 Wynridge Dr Unit 405
- 43091 Wynridge Dr Unit 102
- 43091 Wynridge Dr Unit 302
- 43091 Wynridge Dr Unit 202
- 43091 Wynridge Dr Unit 303
