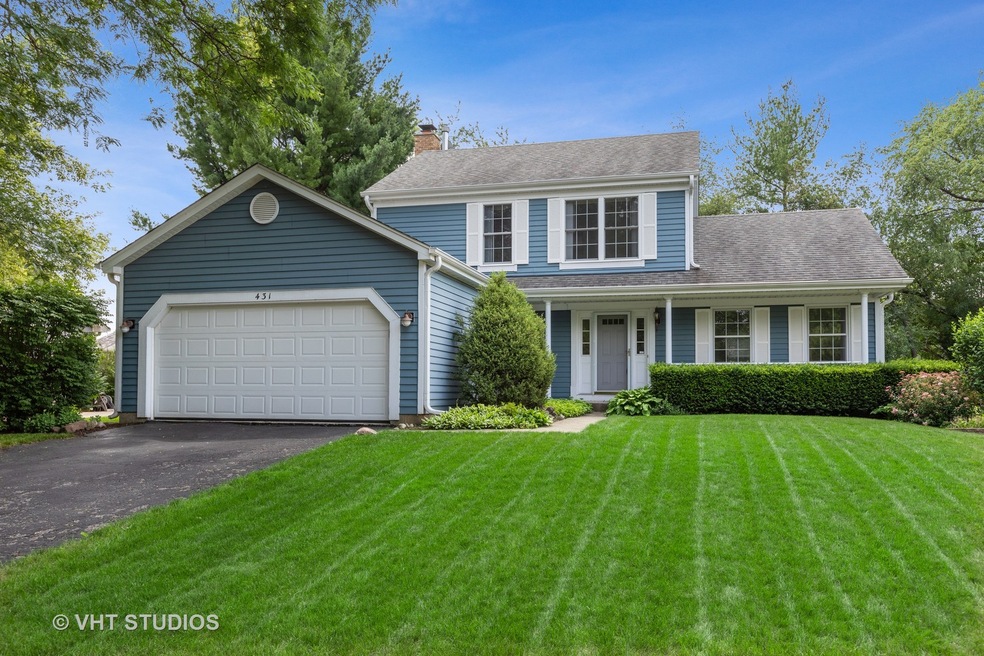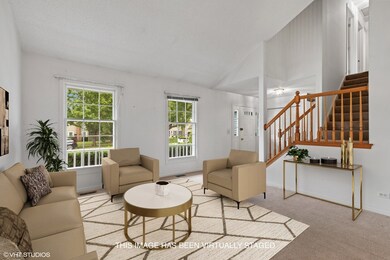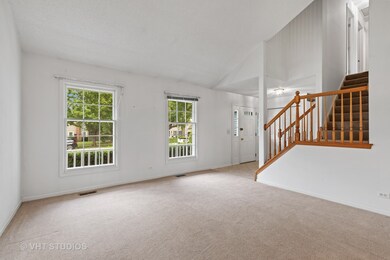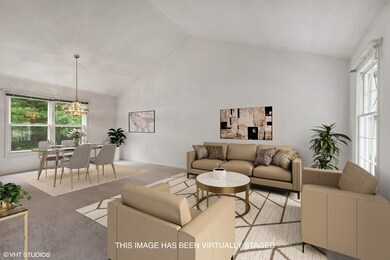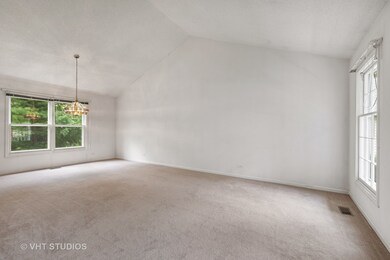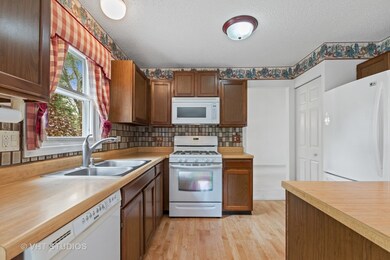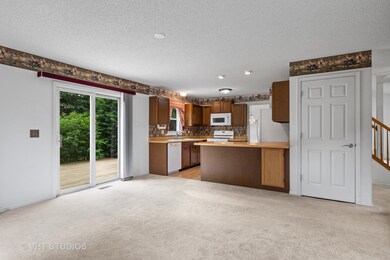
Estimated Value: $341,000 - $358,000
Highlights
- Colonial Architecture
- Deck
- Vaulted Ceiling
- Cary Grove High School Rated A
- Property is near a park
- Enclosed patio or porch
About This Home
As of August 2021A great home for your future - move in now! The foyer with porcelain tile welcomes you to a large living room and dining room combination with enormous vaulted ceiling. Efficient kitchen with pantry closet and breakfast bar flows to family room with wood burning fireplace with gas starter. Newer sliding door from family room opens to large and maintained deck. Completing the main level are a mud/laundry room with access to the 2 car garage and powder room. Custom oak banisters lead to the upper level. Enter the primary suite through double doors. There's a walk-in closet and updated bath/dressing area. Upstairs there are 2 more bedrooms and another updated bath. All the bedrooms have ceiling fans. A custom feature is cedar lining in the closets! Ample storage in the large closets, bone-dry crawl space with concrete floor, garage with attic. New furnace and air conditioning in 2020 and new hot water heater in 2021. Roof and some windows have been updated too. Located on a quiet street with highly desirable Cary schools, Metra and shopping nearby. Within a few blocks are numerous parks and a new aquatic center being built. An ideal home to live in now and style to your personal taste.
Home Details
Home Type
- Single Family
Est. Annual Taxes
- $6,487
Year Built
- Built in 1984
Lot Details
- 9,200 Sq Ft Lot
- Lot Dimensions are 73 x 110
- Paved or Partially Paved Lot
Parking
- 2 Car Attached Garage
- Garage Transmitter
- Garage Door Opener
- Driveway
- Parking Included in Price
Home Design
- Colonial Architecture
- Asphalt Roof
- Aluminum Siding
- Concrete Perimeter Foundation
Interior Spaces
- 1,640 Sq Ft Home
- 2-Story Property
- Vaulted Ceiling
- Ceiling Fan
- Wood Burning Fireplace
- Fireplace With Gas Starter
- Entrance Foyer
- Combination Dining and Living Room
- Laminate Flooring
- Crawl Space
- Carbon Monoxide Detectors
- Laundry on main level
Kitchen
- Range
- Microwave
- Dishwasher
- Disposal
Bedrooms and Bathrooms
- 3 Bedrooms
- 3 Potential Bedrooms
- Walk-In Closet
Outdoor Features
- Deck
- Enclosed patio or porch
Location
- Property is near a park
Schools
- Three Oaks Elementary School
- Cary Junior High School
- Cary-Grove Community High School
Utilities
- Central Air
- Heating System Uses Natural Gas
Community Details
- Candlewood Trails Subdivision
Listing and Financial Details
- Homeowner Tax Exemptions
Ownership History
Purchase Details
Purchase Details
Home Financials for this Owner
Home Financials are based on the most recent Mortgage that was taken out on this home.Purchase Details
Home Financials for this Owner
Home Financials are based on the most recent Mortgage that was taken out on this home.Similar Homes in Cary, IL
Home Values in the Area
Average Home Value in this Area
Purchase History
| Date | Buyer | Sale Price | Title Company |
|---|---|---|---|
| Declaration Of Trust | -- | None Listed On Document | |
| Riley Patrick Joseph | $256,000 | Saturn Title Llc | |
| Nowak Christopher | $145,000 | Attorneys Natl Title Network |
Mortgage History
| Date | Status | Borrower | Loan Amount |
|---|---|---|---|
| Previous Owner | Riley Patrick Joseph | $204,720 | |
| Previous Owner | Nowak Christopher | $122,000 | |
| Previous Owner | Nowak Christopher | $130,250 |
Property History
| Date | Event | Price | Change | Sq Ft Price |
|---|---|---|---|---|
| 08/31/2021 08/31/21 | Sold | $255,900 | -1.5% | $156 / Sq Ft |
| 07/19/2021 07/19/21 | Pending | -- | -- | -- |
| 07/11/2021 07/11/21 | For Sale | $259,900 | -- | $158 / Sq Ft |
Tax History Compared to Growth
Tax History
| Year | Tax Paid | Tax Assessment Tax Assessment Total Assessment is a certain percentage of the fair market value that is determined by local assessors to be the total taxable value of land and additions on the property. | Land | Improvement |
|---|---|---|---|---|
| 2023 | $6,024 | $91,018 | $17,843 | $73,175 |
| 2022 | $6,561 | $81,073 | $21,881 | $59,192 |
| 2021 | $6,690 | $75,529 | $20,385 | $55,144 |
| 2020 | $6,487 | $72,855 | $19,663 | $53,192 |
| 2019 | $6,353 | $69,731 | $18,820 | $50,911 |
| 2018 | $5,977 | $64,417 | $17,386 | $47,031 |
| 2017 | $5,852 | $60,685 | $16,379 | $44,306 |
| 2016 | $5,797 | $56,917 | $15,362 | $41,555 |
| 2013 | -- | $56,993 | $14,331 | $42,662 |
Agents Affiliated with this Home
-
Mark East

Seller's Agent in 2021
Mark East
@ Properties
(224) 715-4127
2 in this area
124 Total Sales
-
Kim Alden

Buyer's Agent in 2021
Kim Alden
Compass
(847) 254-5757
28 in this area
1,482 Total Sales
Map
Source: Midwest Real Estate Data (MRED)
MLS Number: 11152238
APN: 20-07-408-015
- 680 Spruce Tree Dr
- 312 Carl Sands Dr
- 325 Pearl St
- 303 Bell Dr
- 605 Red Cypress Dr
- 505 Crest Dr
- 211 Sherwood Dr
- 217 E Bell Dr
- 238 Weaver Dr
- 247 Weaver Dr
- 113 Sherwood Dr
- 1712 Squirrel Trail
- LOT 02 Three Oaks Rd
- 124 E Main St Unit 2-3
- 0000 Newbold Rd
- 126 E Main St Unit 2-4
- 1307 Tower Ln
- 136 Ross Ave
- 473 Newcastle Dr
- 535 Holly Lynn Dr
- 431 Bristol Way
- 441 Bristol Way
- 350 Claire Ln
- 348 Claire Ln
- 427 Bristol Way
- 352 Claire Ln
- 440 Bristol Way
- 346 Claire Ln
- 425 Bristol Way
- 344 Claire Ln
- 808 Candlewood Trail
- 442 Bristol Way
- 495 Hillhurst Dr
- 445 Bristol Way
- 423 Bristol Way
- 812 Candlewood Trail
- 815 Candlewood Trail
- 775 Spruce Tree Dr
- 810 White Pine Dr
- 342 Claire Ln
