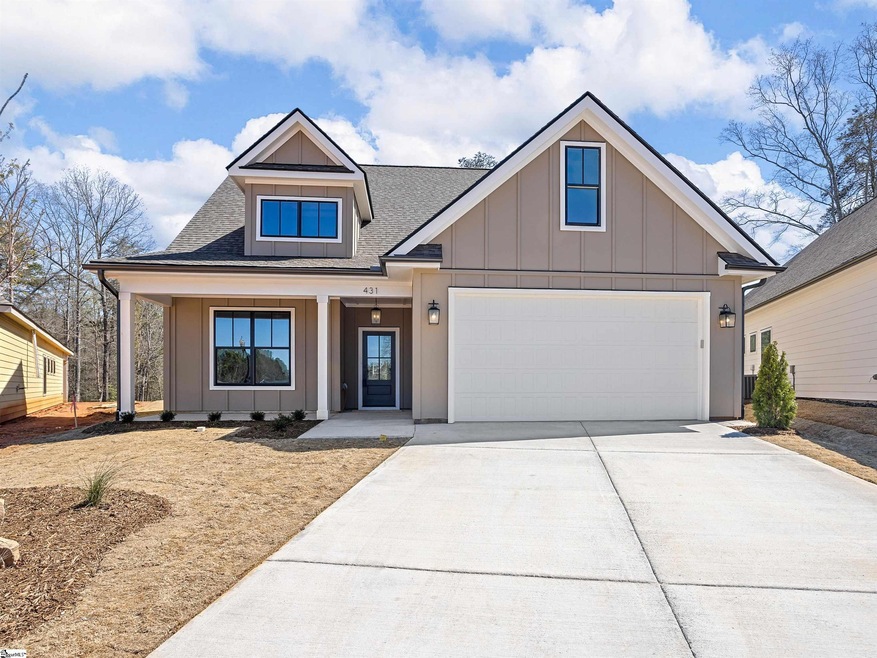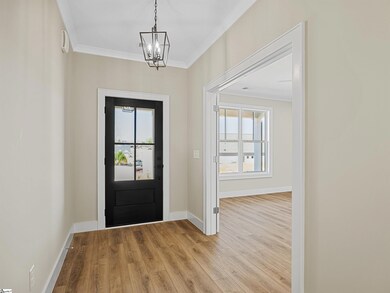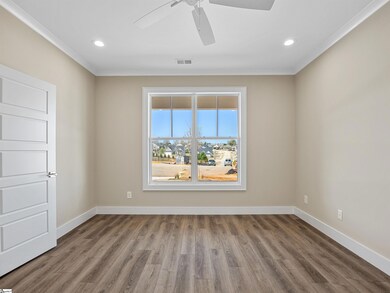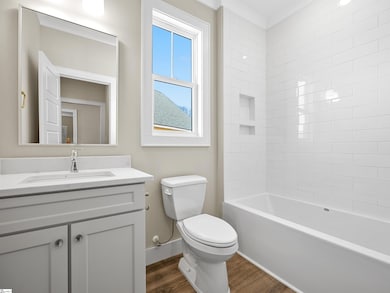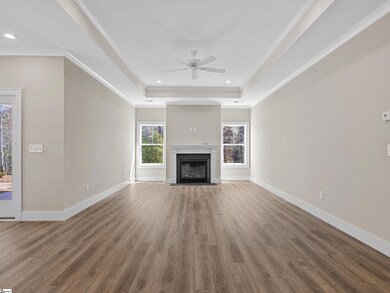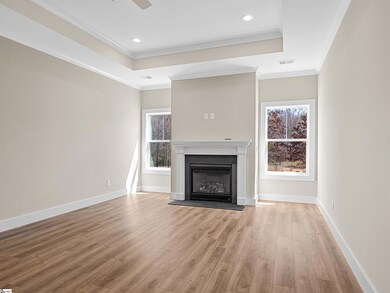
Estimated Value: $303,000 - $551,000
Highlights
- New Construction
- Open Floorplan
- Main Floor Primary Bedroom
- Oakland Elementary School Rated A-
- Craftsman Architecture
- Attic
About This Home
As of June 2024Local Builder! Low Maintenance Life Style! Welcome to the Berkshire Cottage... a 3 Bedroom, 3 Full Bath floor plan in the the newest community of Woodfin Ridge, THE VILLAS. In sought after Dist. 2 schools, common areas including olympic size swimming Pool, Clubhouse with Restaurant and Bar, Tennis Courts, a Playground and a Signature 18 Hole Golf Course with practice facilities. This community is great for family fun and perfect for the retiree or those just wanting to downsize. This community of the Villas has the thought of High Quality and not quantity. All Yard and Maintenance is included through the HOA's. The exterior is concrete plank siding, architectural roof and cottage-style architecture. Inside you will find an open floor plan, wide hallways and doorways, high ceilings throughout the main floor, a great walk in pantry, plenty of walk in attic storage space and much more! MORE PICTURES coming soon!
Home Details
Home Type
- Single Family
Est. Annual Taxes
- $750
Year Built
- Built in 2024 | New Construction
Lot Details
- 9,583 Sq Ft Lot
- Level Lot
- Sprinkler System
- Few Trees
HOA Fees
- $205 Monthly HOA Fees
Parking
- 2 Car Attached Garage
Home Design
- Craftsman Architecture
- Slab Foundation
- Architectural Shingle Roof
Interior Spaces
- 2,614 Sq Ft Home
- 2,400-2,599 Sq Ft Home
- 1.5-Story Property
- Open Floorplan
- Smooth Ceilings
- Ceiling height of 9 feet or more
- Ceiling Fan
- Ventless Fireplace
- Gas Log Fireplace
- Insulated Windows
- Combination Dining and Living Room
- Home Office
- Loft
- Bonus Room
- Storage In Attic
- Fire and Smoke Detector
Kitchen
- Walk-In Pantry
- Built-In Self-Cleaning Oven
- Electric Oven
- Gas Cooktop
- Range Hood
- Built-In Microwave
- Dishwasher
- Solid Surface Countertops
- Disposal
Flooring
- Carpet
- Ceramic Tile
- Luxury Vinyl Plank Tile
Bedrooms and Bathrooms
- 3 Bedrooms | 2 Main Level Bedrooms
- Primary Bedroom on Main
- Walk-In Closet
- 3 Full Bathrooms
- Dual Vanity Sinks in Primary Bathroom
- Separate Shower
Laundry
- Laundry Room
- Laundry on main level
- Washer and Electric Dryer Hookup
Schools
- Oakland Elementary School
- Boiling Springs Middle School
- Boiling Springs High School
Utilities
- Forced Air Heating System
- Heat Pump System
- Heating System Uses Natural Gas
- Gas Water Heater
Additional Features
- Doors are 32 inches wide or more
- Covered patio or porch
Community Details
- Hinson Management 864 599 9019 HOA
- Built by Obsidian Construction
- Villas At Woodfin Subdivision, Berkshire Floorplan
- Mandatory home owners association
Listing and Financial Details
- Assessor Parcel Number 2-22-00-011.46
Ownership History
Purchase Details
Home Financials for this Owner
Home Financials are based on the most recent Mortgage that was taken out on this home.Purchase Details
Home Financials for this Owner
Home Financials are based on the most recent Mortgage that was taken out on this home.Similar Homes in Inman, SC
Home Values in the Area
Average Home Value in this Area
Purchase History
| Date | Buyer | Sale Price | Title Company |
|---|---|---|---|
| Laborde Kenneth L | $524,900 | None Listed On Document | |
| Villas At Woodfin Partners Llc | -- | None Listed On Document |
Mortgage History
| Date | Status | Borrower | Loan Amount |
|---|---|---|---|
| Open | Laborde Kenneth L | $419,920 |
Property History
| Date | Event | Price | Change | Sq Ft Price |
|---|---|---|---|---|
| 06/17/2024 06/17/24 | Sold | $524,900 | 0.0% | $219 / Sq Ft |
| 04/10/2024 04/10/24 | Pending | -- | -- | -- |
| 03/17/2024 03/17/24 | For Sale | $524,900 | -- | $219 / Sq Ft |
Tax History Compared to Growth
Tax History
| Year | Tax Paid | Tax Assessment Tax Assessment Total Assessment is a certain percentage of the fair market value that is determined by local assessors to be the total taxable value of land and additions on the property. | Land | Improvement |
|---|---|---|---|---|
| 2024 | $252 | $750 | $750 | -- |
| 2023 | $252 | $750 | $750 | $0 |
| 2022 | $265 | $750 | $750 | $0 |
| 2021 | $265 | $750 | $750 | $0 |
Agents Affiliated with this Home
-
Claudia Sims

Seller's Agent in 2024
Claudia Sims
Keller Williams Realty
(864) 597-9378
65 Total Sales
Map
Source: Greater Greenville Association of REALTORS®
MLS Number: 1521655
APN: 2-22-00-011.46
- 455 Brunswick Ln
- 634 Crowe Creek Trail
- 516 World Tour Dr
- 324 Holly Oaks Ln
- 705 Man of War Ct
- 425 World Tour Dr
- 2050 Zanes Creek Dr
- 2016 Zanes Creek Dr
- 2012 Zanes Creek Dr
- 2032 Zanes Creek Dr
- 836 Alley Ridge Dr
- 829 Alley Ridge Dr
- 2090 Zanes Creek Dr
- 2078 Zanes Creek Dr
- 594 Ridgeville Crossing Dr
- 2054 Zanes Creek Dr
- 439 Brunswick Ln
- 443 Brunswick Ln
- 511 Riveroak Cir
- 411 Brunswick Ln
- 411 Baldwin Ln
- 491 Riveroak Cir
- 401 Brunswick Ln
- 140 Southern Oaks Dr
- 136 Southern Oaks Dr
- 411 Riveroak Cir
- 510 Riveroak Cir
- 524 World Tour Dr
- 300 Holly Oaks Ln
- 132 Southern Oaks Dr
- 520 World Tour Dr
- 157 Southern Oaks Dr
- 153 Southern Oaks Dr
- 418 Riveroak Cir
- 149 Southern Oaks Dr
- 304 Holly Oaks Ln
