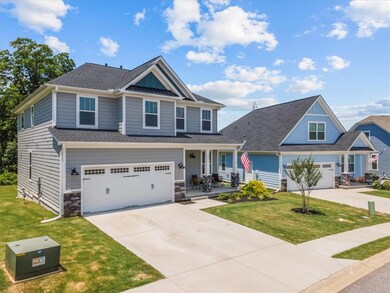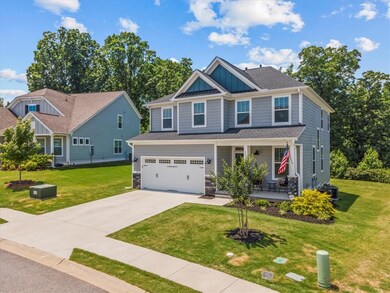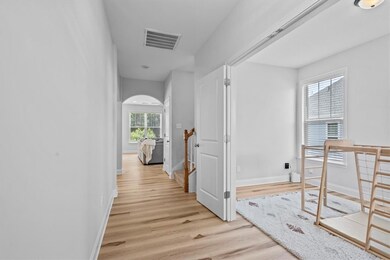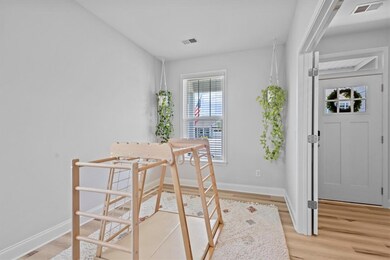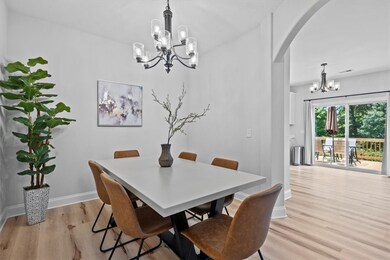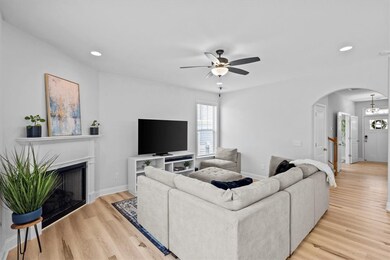
431 Buchanan Ridge Rd Taylors, SC 29687
Highlights
- Craftsman Architecture
- Vaulted Ceiling
- Community Pool
- Deck
- Quartz Countertops
- Home Office
About This Home
As of September 2024Welcome to peaceful living- where comfort meets style! Built in 2022, this beautiful home offers 4 bedrooms, 2.5 bathrooms and office/flex room!Upon entering, you will immediately see the curved archways adding to the architectural interest of the home. An abundance of natural light flows through the first floor where you will find an office/flex space, great room with gas fireplace and dining room. The heart of the home, the kitchen, has quartz counter tops, an island, stainless steel appliances (notice the sleek refrigerator that remains with the home and has interchangeable stainless steel door panels) and a kitchen window that overlooks the backyard! Gorgeous luxury vinyl plank covers the entirefirst floor! Head upstairs to the owners suite which offers a sanctuary where you can escape the hustle and bustle of everyday life. This massive bedroom offers black out shades, ensuite bathroom, dual vanity sinks, separate shower and tub. The walk in closet, which provides plenty of storage space for your wardrobe essentials, will be sure to please. Three additional bedrooms, full bath and laundry room, washer/dryer included, round out the upstairs! Step out to the back deck and enjoy the tree lined and a large nearly level backyard that provides plenty of space for relaxing, playing and gardening! All of this located in the beautiful Lincoln Park community with it's sidewalk lined streets and community pool! Conveniently located to downtown Greenville, Travelers Rest, Greer and Lake Robinson! Schedule your showing today!
Home Details
Home Type
- Single Family
Est. Annual Taxes
- $2,823
Year Built
- Built in 2022
Lot Details
- 0.28 Acre Lot
- Level Lot
- Landscaped with Trees
HOA Fees
- $39 Monthly HOA Fees
Parking
- 2 Car Garage
- Attached Carport
- Driveway
Home Design
- Craftsman Architecture
- Cement Siding
- Stone Veneer
Interior Spaces
- 2,434 Sq Ft Home
- 2-Story Property
- Tray Ceiling
- Vaulted Ceiling
- Ceiling Fan
- Gas Log Fireplace
- Tilt-In Windows
- Blinds
- Dining Room
- Home Office
- Crawl Space
- Pull Down Stairs to Attic
Kitchen
- Dishwasher
- Quartz Countertops
- Disposal
Flooring
- Carpet
- Laminate
Bedrooms and Bathrooms
- 4 Bedrooms
- Primary bedroom located on second floor
- Walk-In Closet
- Dual Sinks
- Garden Bath
- Separate Shower
Laundry
- Laundry Room
- Dryer
- Washer
Outdoor Features
- Deck
- Front Porch
Schools
- Crestview Elementary School
- Greer Middle School
- Greer High School
Utilities
- Cooling Available
- Forced Air Heating System
- Heating System Uses Gas
- Underground Utilities
Additional Features
- Low Threshold Shower
- Outside City Limits
Listing and Financial Details
- Assessor Parcel Number T022.03-01-104.00
Community Details
Overview
- Association fees include pool(s), street lights
Amenities
- Common Area
Recreation
- Community Pool
Ownership History
Purchase Details
Home Financials for this Owner
Home Financials are based on the most recent Mortgage that was taken out on this home.Purchase Details
Home Financials for this Owner
Home Financials are based on the most recent Mortgage that was taken out on this home.Purchase Details
Home Financials for this Owner
Home Financials are based on the most recent Mortgage that was taken out on this home.Map
Similar Homes in Taylors, SC
Home Values in the Area
Average Home Value in this Area
Purchase History
| Date | Type | Sale Price | Title Company |
|---|---|---|---|
| Warranty Deed | $445,000 | None Listed On Document | |
| Deed | $361,738 | Christopher L Cogdill Pa | |
| Deed | $63,400 | None Available |
Mortgage History
| Date | Status | Loan Amount | Loan Type |
|---|---|---|---|
| Open | $356,000 | New Conventional | |
| Previous Owner | $343,651 | New Conventional | |
| Previous Owner | $15,000,000 | Purchase Money Mortgage |
Property History
| Date | Event | Price | Change | Sq Ft Price |
|---|---|---|---|---|
| 09/30/2024 09/30/24 | Sold | $445,000 | -1.1% | $183 / Sq Ft |
| 09/01/2024 09/01/24 | Pending | -- | -- | -- |
| 07/25/2024 07/25/24 | For Sale | $450,000 | -- | $185 / Sq Ft |
Tax History
| Year | Tax Paid | Tax Assessment Tax Assessment Total Assessment is a certain percentage of the fair market value that is determined by local assessors to be the total taxable value of land and additions on the property. | Land | Improvement |
|---|---|---|---|---|
| 2024 | $2,823 | $13,700 | $1,600 | $12,100 |
| 2023 | $2,823 | $13,700 | $1,600 | $12,100 |
| 2022 | $1,472 | $7,650 | $1,600 | $6,050 |
| 2021 | $345 | $940 | $940 | $0 |
Source: Western Upstate Multiple Listing Service
MLS Number: 20276446
APN: T022.03-01-104.00
- 180 Pine Dr
- 218 Lincoln Hill Rd
- 244 L-Pd-65
- 223 L-Pd-65
- 20 Bishop Lake Way
- 205 L-Pd-65
- 3 Bishop Lake Way
- 11 Fishing Run Ct
- 550 Saint Mark Rd
- 12 Calalla Ct
- 306 Elyan Ct
- 173 Old Rutherford Rd
- 23 Stallings Rd
- 165 Old Rutherford Rd
- 89 Robinson Rd
- 406 Presley Jackson Rd
- 108 Willett Trail
- 251 Wansley Rd
- 101 Willett Trail
- 419 Wood Rd

